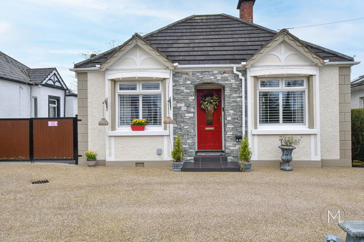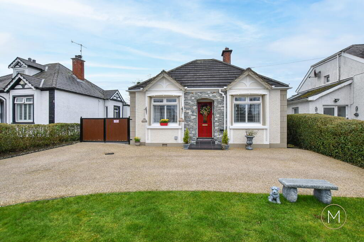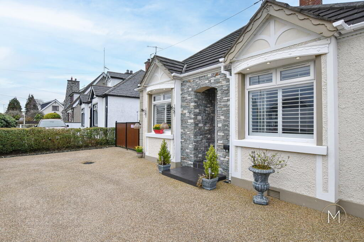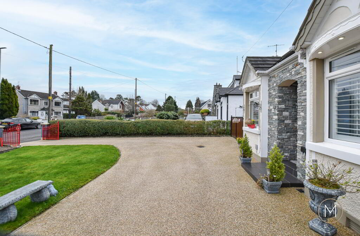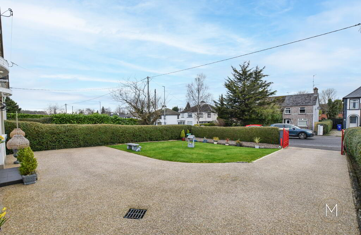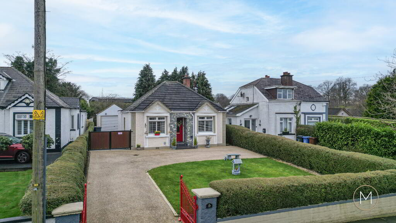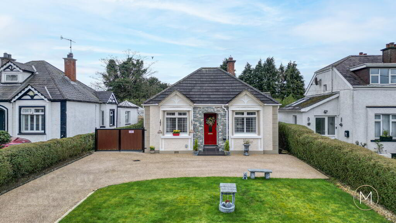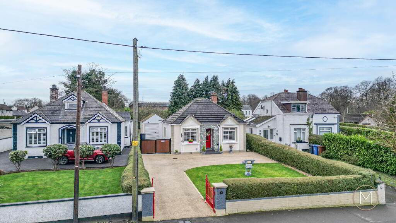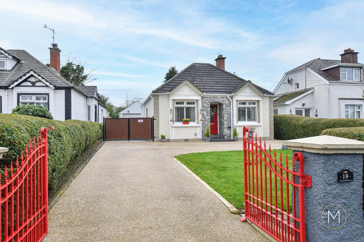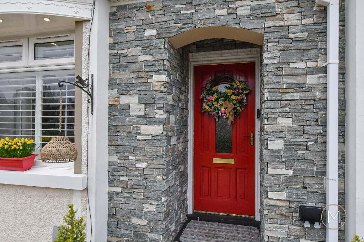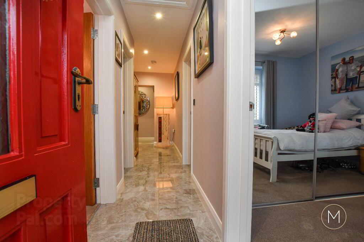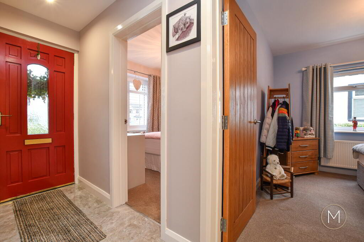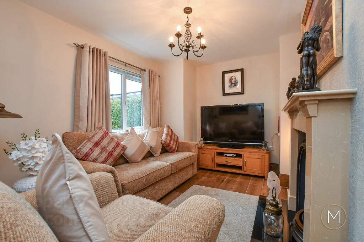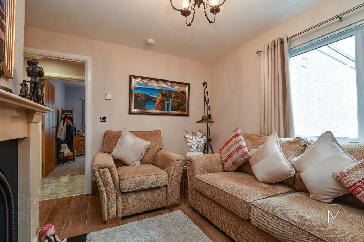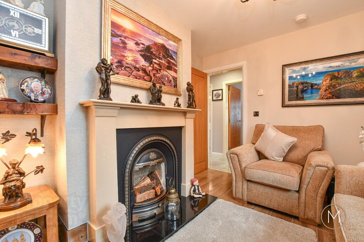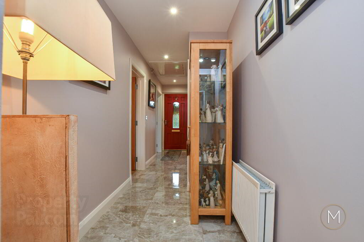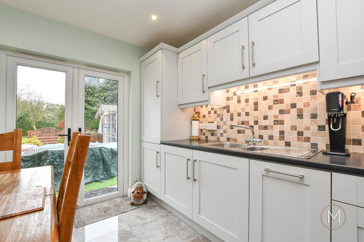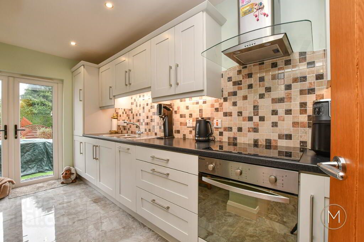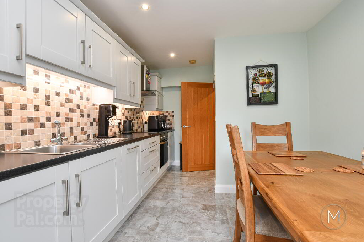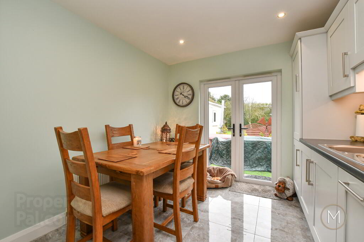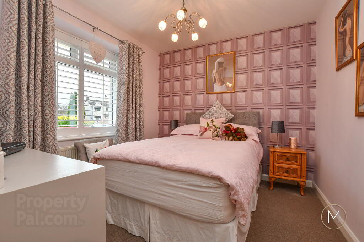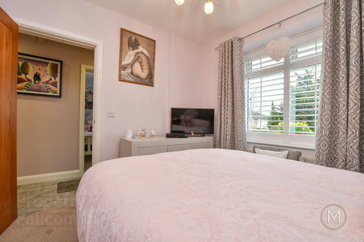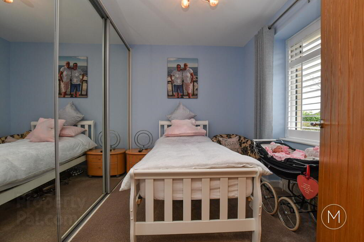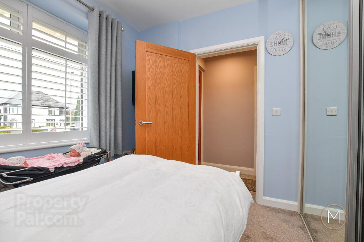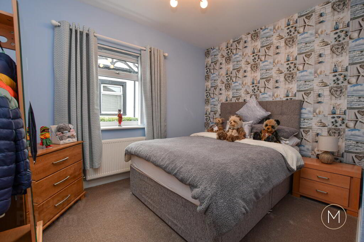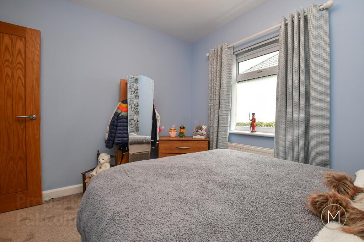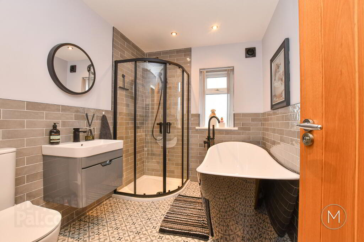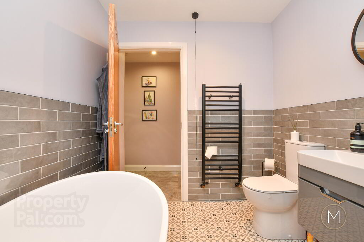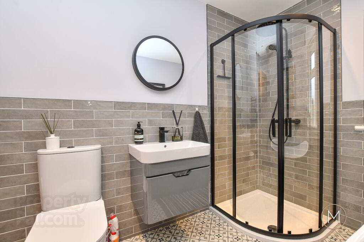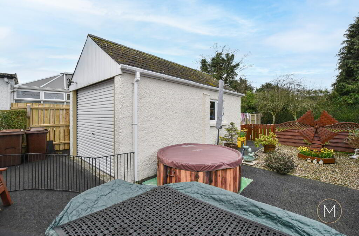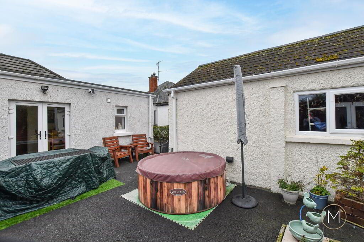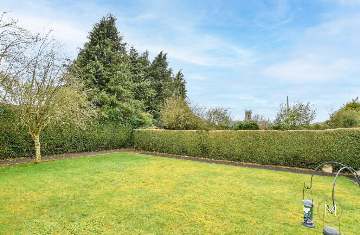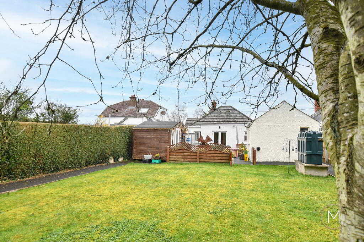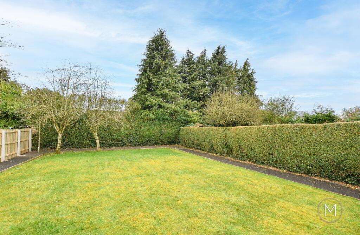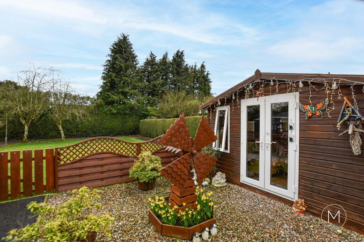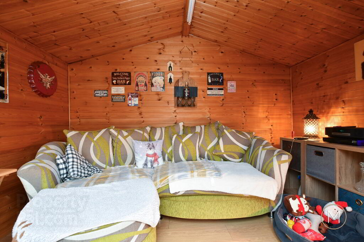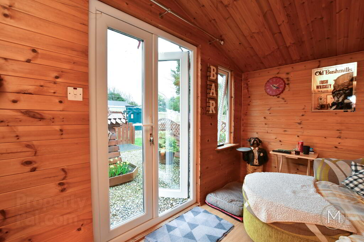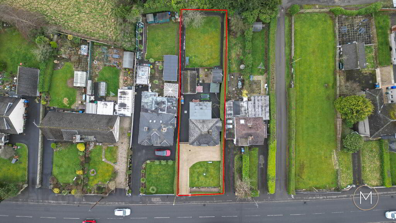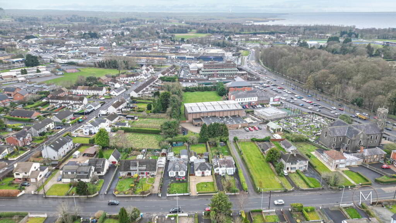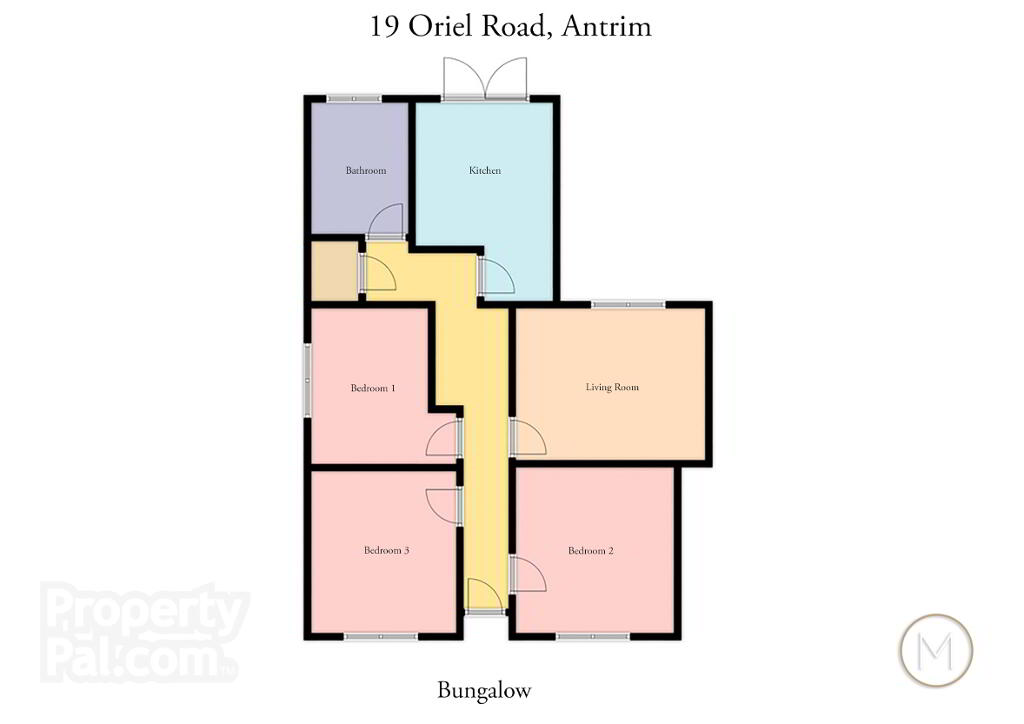
19 Oriel Road, Antrim BT41 4HP
3 Bed Detached Bungalow For Sale
SOLD
Print additional images & map (disable to save ink)
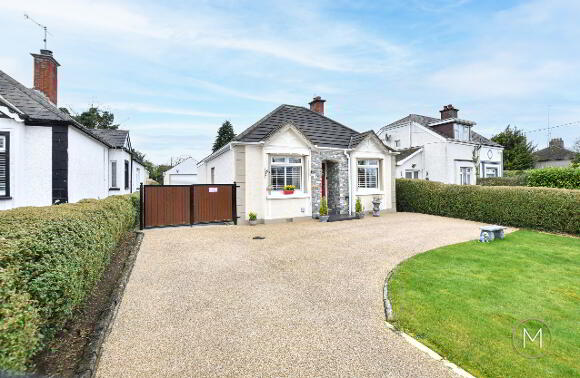
Telephone:
028 9442 9977View Online:
www.mc-allister.co.uk/1001147Key Information
| Address | 19 Oriel Road, Antrim |
|---|---|
| Style | Detached Bungalow |
| Bedrooms | 3 |
| Receptions | 1 |
| Bathrooms | 1 |
| Heating | Oil |
| EPC Rating | E50/E54 |
| Status | Sold |
Additional Information
- A Fabulous Detached Bungalow Full of Character & Charm in a Highly Sought After Town Location
- Immaculately Upgraded & Presented by the Present Owners
- Welcoming Tiled Entrance Hallway
- Cosy Living Room with Real Open Fire & Feature Stained Glass Window
- Modern Fully Fitted Kitchen with a Range of Built in Appliances
- Three Well Proportioned Bedrooms
- Stunning Bathroom Suite with Freestanding Bath & Separate Shower Cubicle
- Beautiful Front Garden with Gated Entrance
- Resin Driveway with Parking for Multiple Vehicles
- Superb, Enclosed South Facing Rear Garden with Large Lawn & Separate Patio Areas
- Detached Garage
- OFCH & Double Glazed Windows
- Within Walking Distance of Antrim Town Centre, Antrim Castle Gardens as well as Antrim Bus & Railway Stations
- Ideal Home for Downsizers
Located on Oriel Road in the heart of Antrim town centre, we welcome to the market this charming detached bungalow which has been well cared for and upgraded by the present owners and is simply ready to move into and enjoy. One of the standout features for us is the back garden – it is most impressive and offers a garden room, patio area and extensive lawn area with maximum privacy.
The accommodation comprises of a tiled entrance hallway, cosy living room with feature fireplace and real open fire, a modern fully fitted kitchen with double doors leading to the back garden, three good sized bedrooms and a stunning bathroom suite complete with freestanding bath and separate shower cubicle.
Upon approaching the property you are greeted by a gated entrance, a resin driveway with parking for multiple vehicles as well as a maintained front lawn with mature hedging giving a high degree of privacy. Moving to the back of the property there is a detached garage, a garden room, patio area and extensive lawn area which also enjoys a high degree of privacy. The property boasts an oil fired central heating system and double glazed windows throughout.
Located in the heart of the town centre, the location cannot get any better with a wide array of amenities all easily accessible by foot. Seldom do opportunities for properties like this become available and given the high level of finish we are confident that demand will be high so early viewing is strongly recommended.
ACCOMMODATION
HARDWOOD GLASS PANELLED ENTRANCE DOOR
HALLWAY
Tiled flooring; spotlighting
LIVING ROOM
12’02” x 10’03”
Wood effect tiled flooring; feature stained glass window; feature fireplace with black marble hearth, cast iron inset and open fire
KITCHEN
13’05” x 9’05”
Modern fully fitted Shaker style kitchen comprising of an excellent range of high and low level units; integrated fridge freezer; integrated oven, ceramic hob and stainless steel extractor with glass canopy; 1 ½ bowl stainless steel sink unit; Formica style work surfaces; integrated dishwasher; concealed undercounter lighting; spotlighting; tiled floor; tiled splashback; PVC patio doors to rear garden
BEDROOM 1
10’08” x 10’00”
BEDROOM 2
10’03” x 10’00”
Built in mirrored sliderobe
BEDROOM 3
10’00” x 9’06”
BATHROOM
Contemporary fitted bathroom suite featuring a freestanding bath with black bath filler and separate hose attachment; wash hand basin with vanity unit; low flush W.C; quadrant tiled shower cubicle with thermostatic controlled shower; extractor fan; black towel radiator; tiled floor and partially tiled walls
EXTERIOR
Spacious front garden laid in lawn and bordered by mature hedging; gated entrance; resin driveway; ambient spotlighting over both front windows; outdoor power socket
Large enclosed rear garden with extensive lawn area and bordered by mature hedging; PVC oil tank; patio area covered in tarmac and decorative loose stone; outside water tap; exterior lighting; outdoor power socket
GARAGE
18’07” x 11’03”
Roller door; power and light
SHED
11’03 ‘x 7’06”
Power and light; PVC double doors
OTHER FEATURES
OFCH
Double glazed windows
-
McAllister Estate Agents

028 9442 9977

