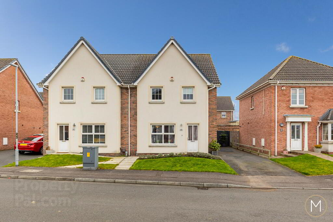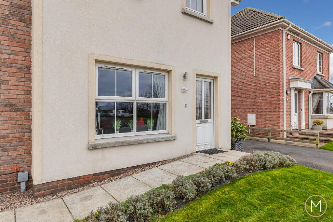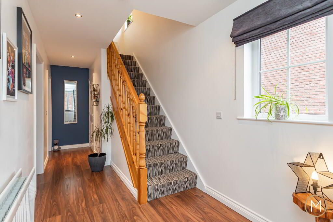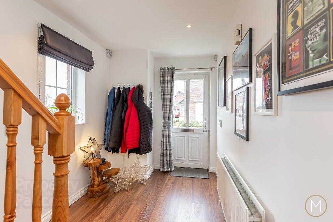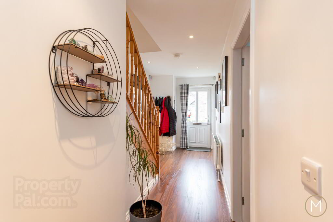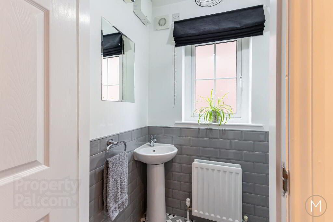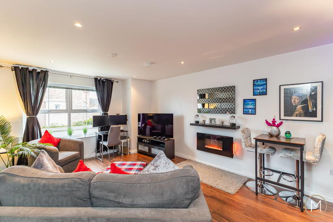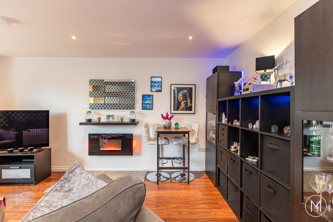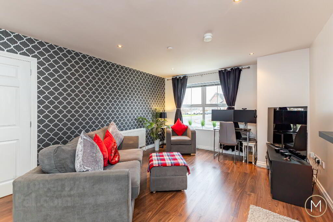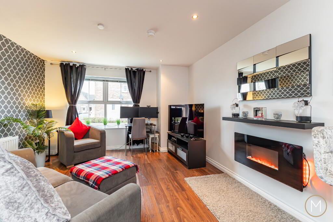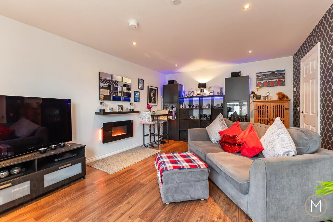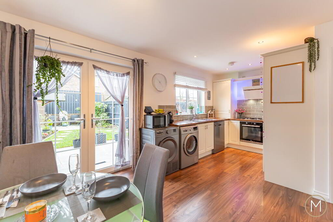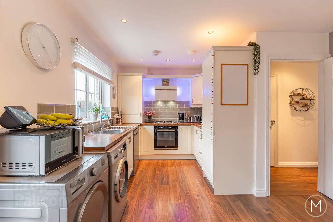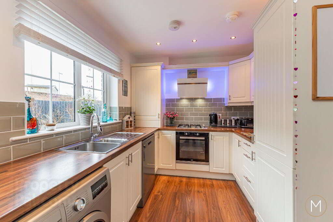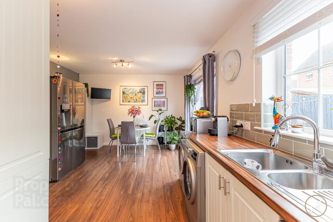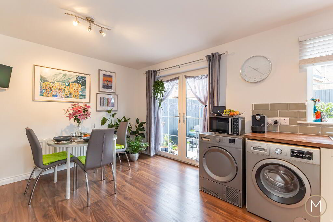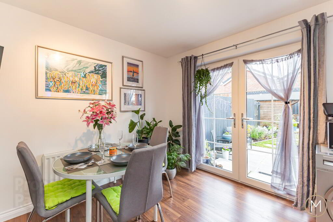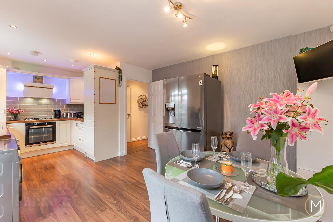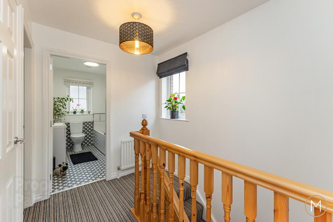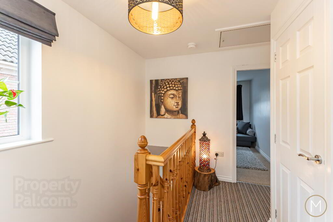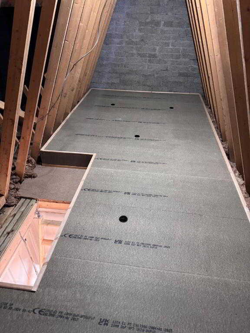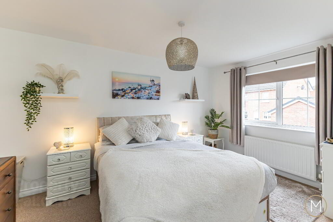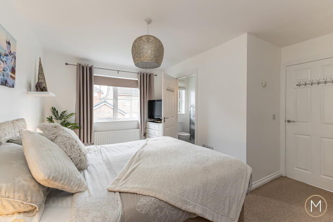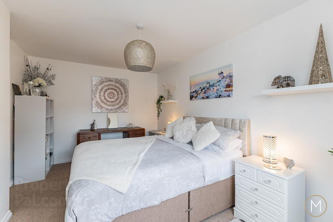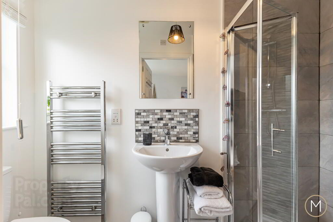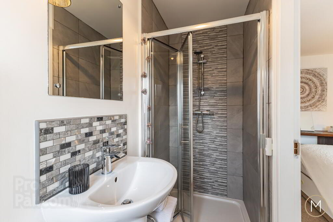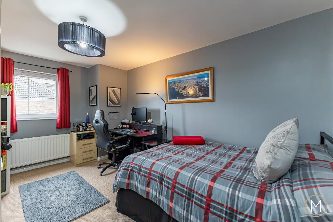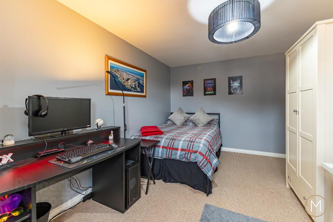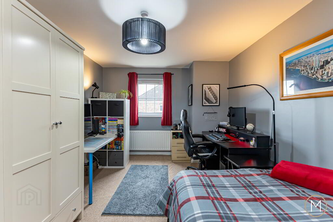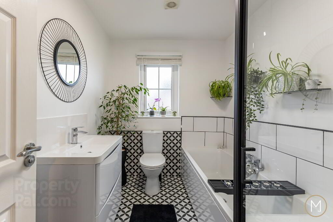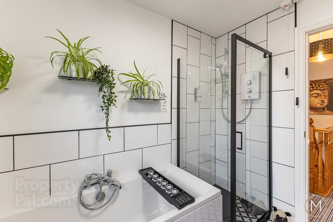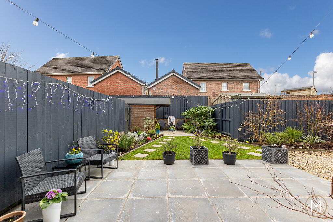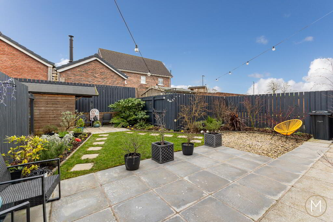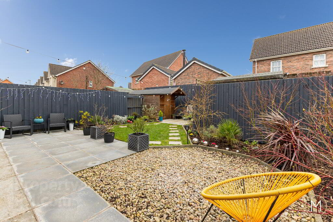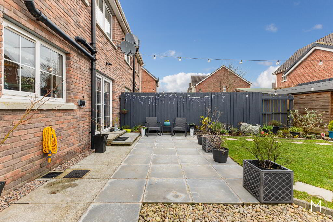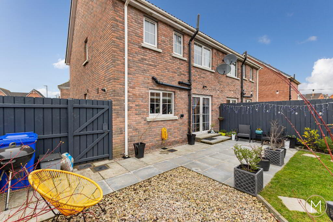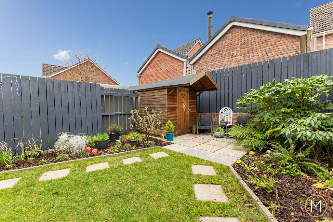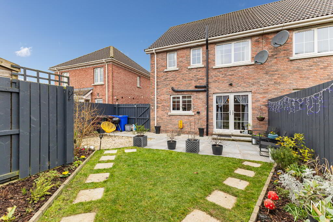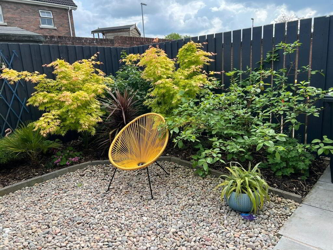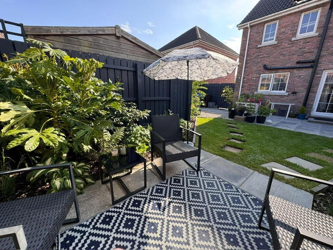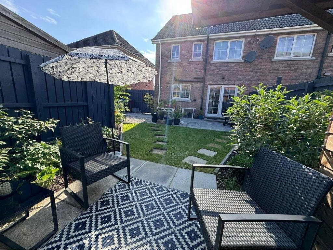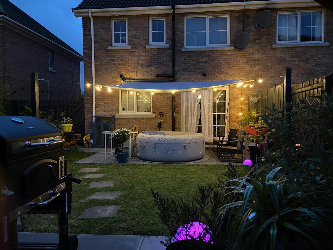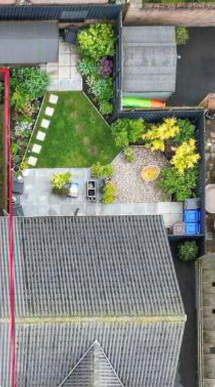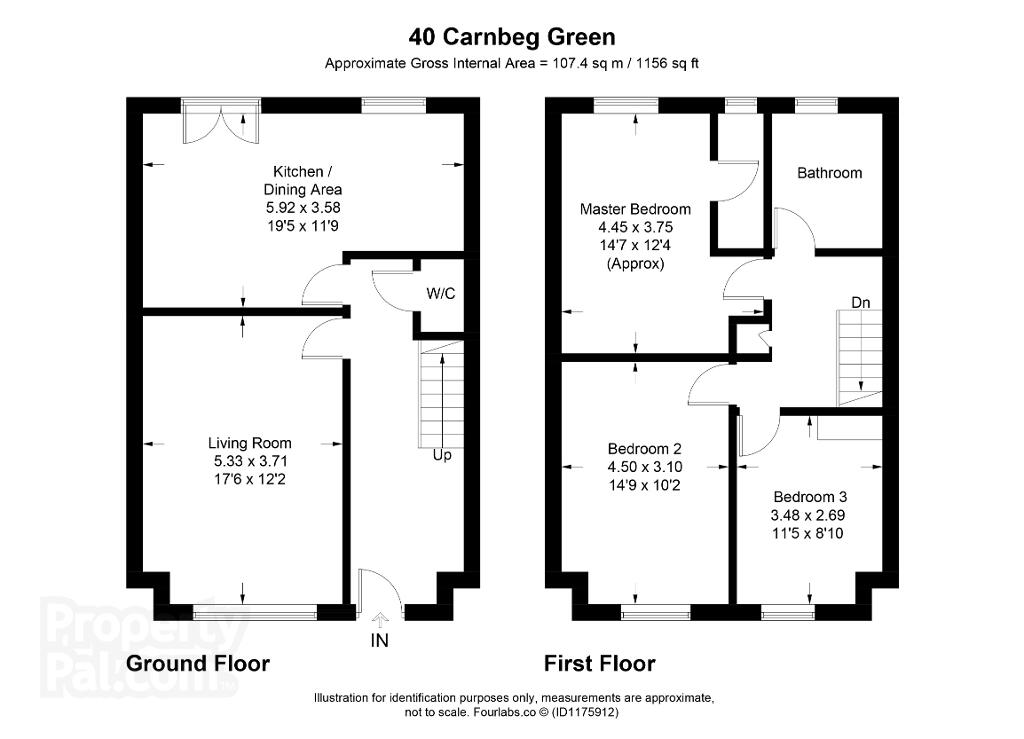
40 Carnbeg Green, Antrim BT41 4RF
3 Bed Semi-detached House For Sale
SOLD
Print additional images & map (disable to save ink)
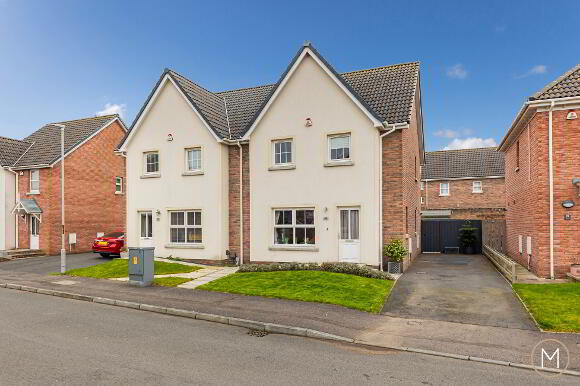
Telephone:
028 9442 9977View Online:
www.mc-allister.co.uk/1000423Key Information
| Address | 40 Carnbeg Green, Antrim |
|---|---|
| Style | Semi-detached House |
| Bedrooms | 3 |
| Receptions | 1 |
| Bathrooms | 2 |
| Heating | Gas |
| EPC Rating | C73/C74 |
| Status | Sold |
Additional Information
- A Fantastic Modern Semi-Detached Property
- Beautifully Presented & In Excellent Condition Throughout
- Welcoming Entrance Hall with Wood Floor & Separate W.C
- Spacious Living Room
- Modern Fully Fitted Kitchen with Open Plan Dining Area
- Dining Area with Patio Doors to Rear Garden
- Three Well Proportioned Double Bedrooms
- Master Bedroom with Upgraded En-Suite Shower Room
- Recently Installed Family Bathroom Suite with Separate Shower
- Gas Fired Central Heating & Double Glazed Windows
- Large Driveway to Side & Front Garden
- Beautiful Enclosed Rear Garden with Lawn & Patio Areas Enjoying a High Degree of Privacy
- Excellent Location Close to a Variety of Amenities
Ever since its inception the Carnbeg development has been popular with first time buyers and families alike so the opportunity to purchase a well-appointed semi-detached property, with an enviable location in the development is one opportunity that shouldn’t be missed. A high level of finish and excellent outdoor space make this a very desirable property.
On the ground floor the property comprises of a welcoming entrance hallway with wood flooring and W.C, a spacious living room as well as a modern open plan kitchen and dining area with patio doors opening onto the rear garden – ideal for those with young children or for those who like to entertain.
The first floor is home to three well-proportioned, double bedrooms, the master of which boasts its own upgraded ensuite shower room as well as a recently completed family bathroom suite complete with separate shower cubicle which wouldn’t look out of place in a home interior magazine! There is also access from the landing to the attic which has been floored and is accessed by a pull down ladder – a great space for storage!
Moving outside there is a front garden laid in lawn and a large driveway capable of accommodating several cars while to the rear, the garden is both private and enclosed and offers a lawn area with separate patio areas which enjoy a high degree of privacy.
The location of Carnbeg within Antrim town is excellent with ease of access to the M2 motorway network, Antrim area hospital, local schools, public transport as well as other social and recreational amenities.
ACCOMMODATION
PVC GLASS PANELLED ENTRANCE DOOR
HALLWAY
Wood laminate floor; spotlighting
W.C
Contemporary fitted white suite comprising of low flush W.C; wash hand basin; tiled floor; partially tiled walls; extractor fan
LIVING ROOM
17’06” x 12’02”
Wood laminate flooring; spotlighting; electric wall hung fire
KITCHEN WITH DINING AREA
19’05” (widest point) x 11’09”
Modern fully fitted kitchen comprising of an excellent range of high and low level units; integrated cooker, gas hob and modern cooker extractor hood; plumbed for dishwasher and tumble dryer; Formica style work surfaces; concealed gas boiler; 1 ½ bowl stainless steel sink unit with pull out spray tap; spotlighting; wood laminate flooring; PVC double patio doors to rear garden
FIRST FLOOR LANDING
Storage cupboard; access to floored roof space with pull down ladder
MASTER BEDROOM
14’07” x 12’06”
ENSUITE
Luxury shower room comprising of tiled shower cubicle with mains pressured and heated shower unit; low flush W.C; wash hand basin; tiled floor; chrome towel rail; extractor fan
BEDROOM 2
14’09” x 10’02”
BEDROOM 3
11’05” x 8’10”
BATHROOM
Recently installed contemporary bathroom suite featuring a panelled bath with chrome taps and separate shower fitting; modern black tiled shower enclosure with Mira electric shower; low flush W.C; wash hand basin with vanity unit; tiled floor; partially tiled walls; chrome towel radiator; extractor fan
EXTERIOR
Front garden laid in lawn with paved pathway to front door; tarmac driveway to gable side with parking for several cars
Private and enclosed rear garden with a variety of plants and shrubs as well as paved patio areas; outside water tap; exterior lighting
SHED
14'00" x 6'00"
OTHER FEATURES
GFCH
Double glazed windows
-
McAllister Estate Agents

028 9442 9977

