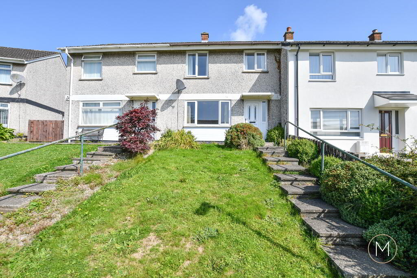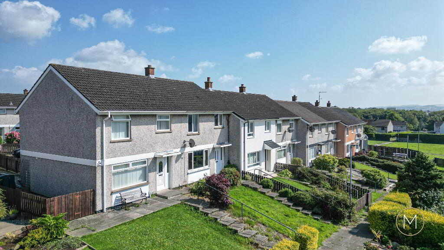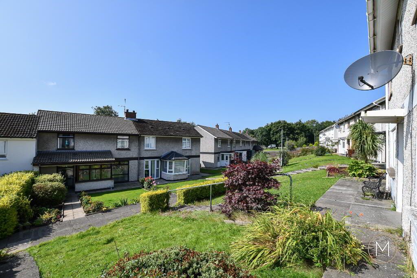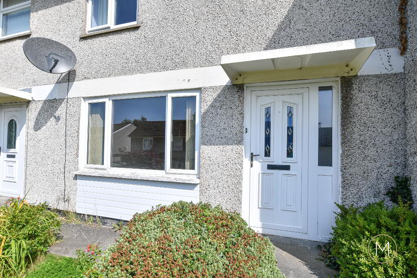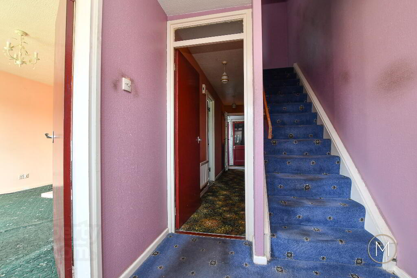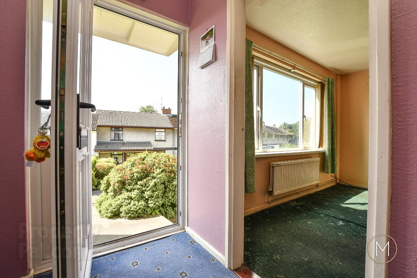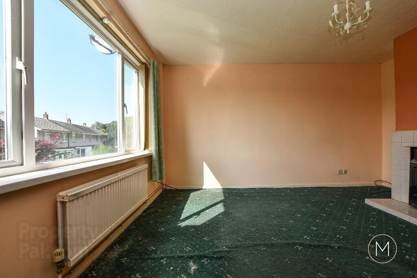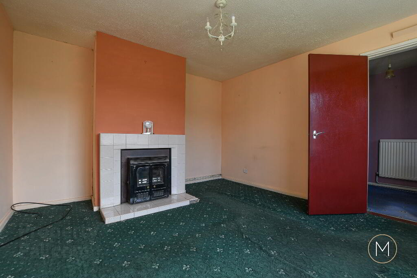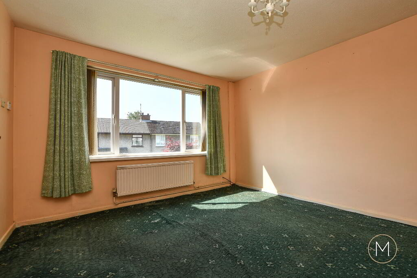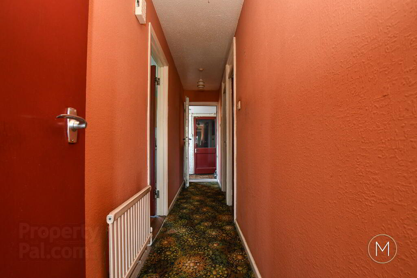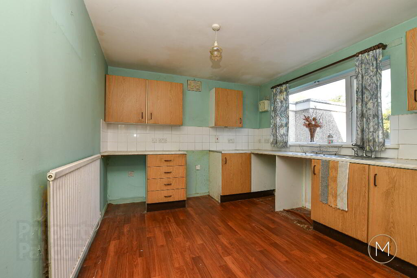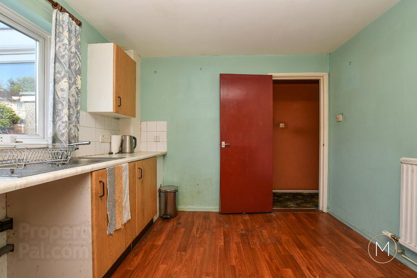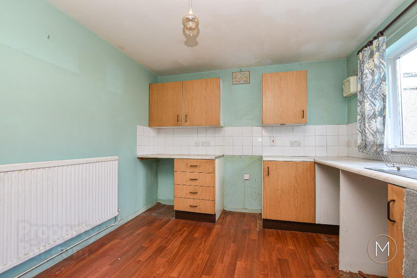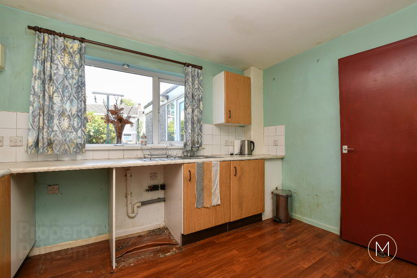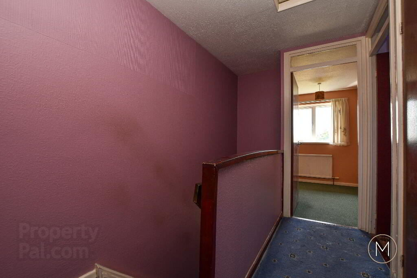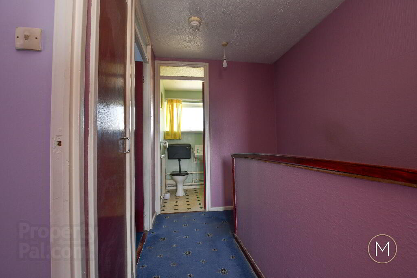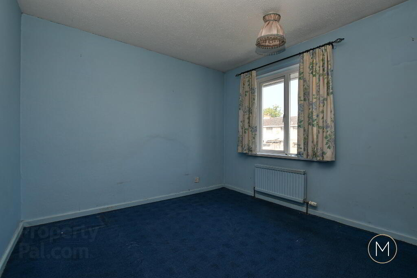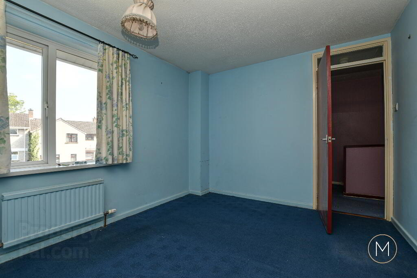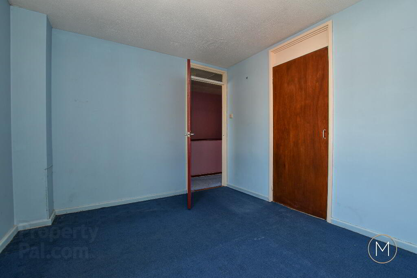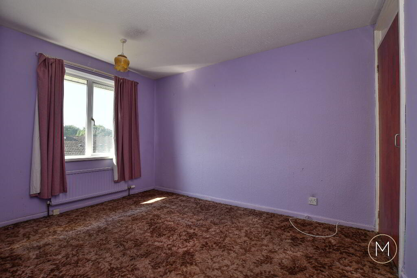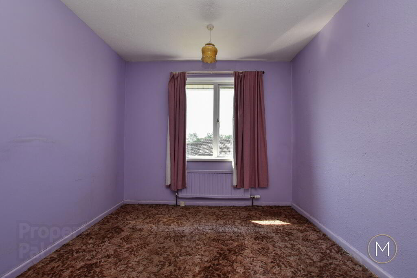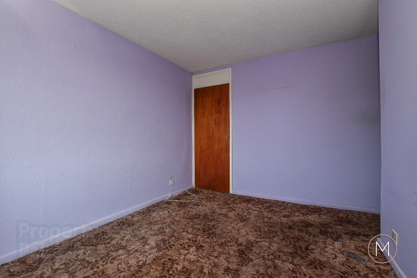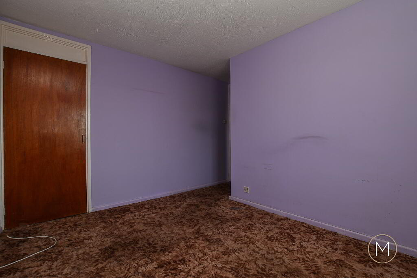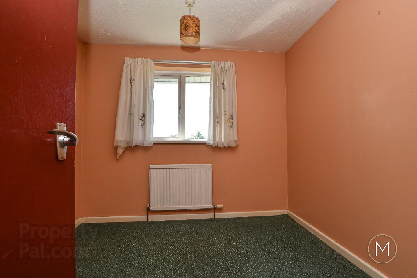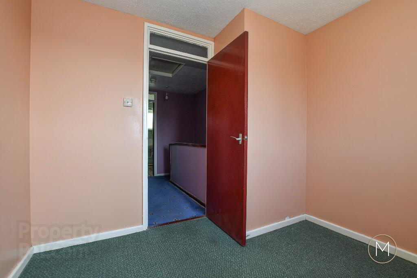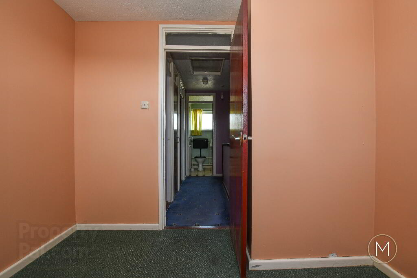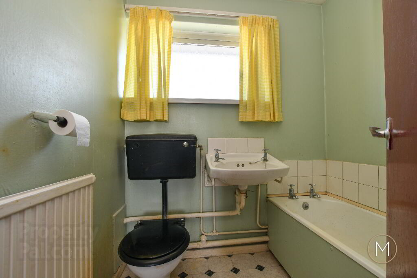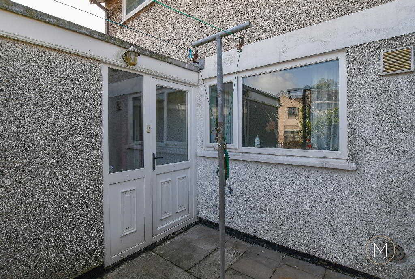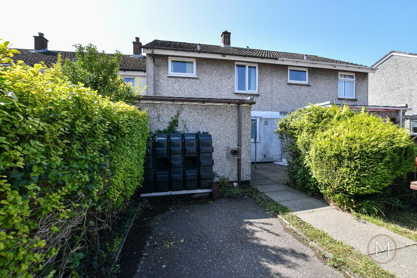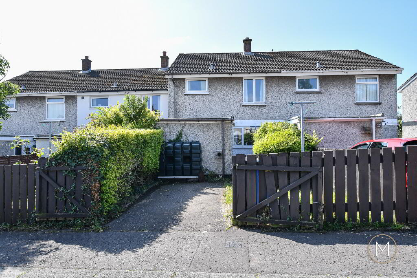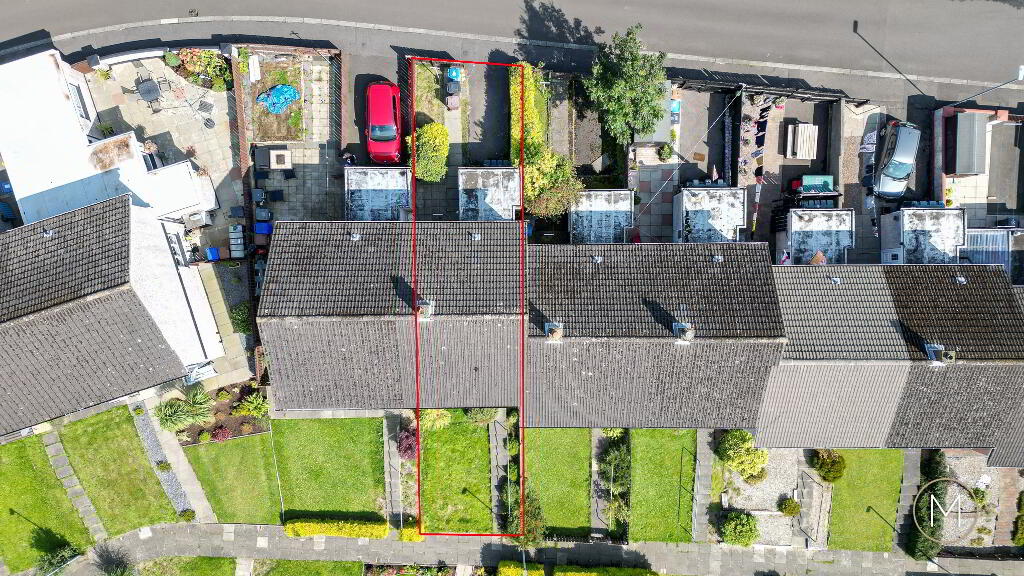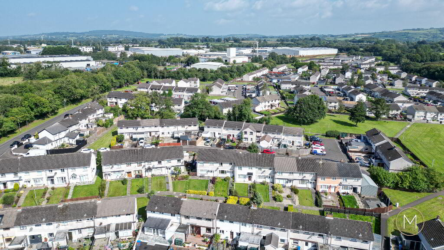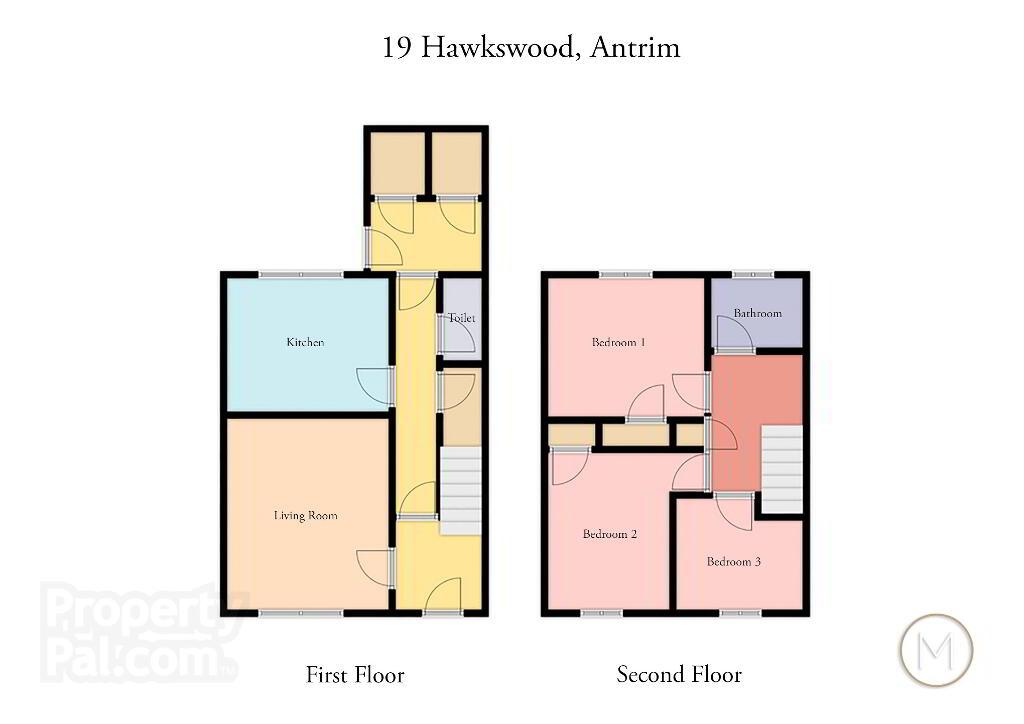
19 Hawkswood, Antrim BT41 2DE
3 Bed Mid Townhouse For Sale
SOLD
Print additional images & map (disable to save ink)
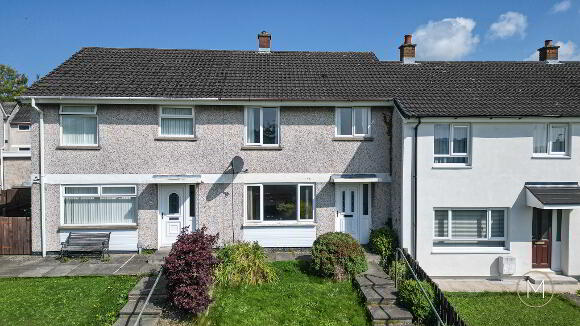
Telephone:
028 9442 9977View Online:
www.mc-allister.co.uk/966930Key Information
| Address | 19 Hawkswood, Antrim |
|---|---|
| Style | Mid Townhouse |
| Bedrooms | 3 |
| Receptions | 1 |
| Bathrooms | 1 |
| Heating | Oil |
| EPC Rating | D58/D65 |
| Status | Sold |
Additional Information
- Spacious Chain Free Mid Terrace Property
- Excellent First Time Purchase or Investment Opportunity
- Entrance Hallway with W.C
- Generous Sized Living Room
- Fitted Kitchen
- Rear Hallway/Porch with Storage
- Three Well Proportioned Bedrooms
- White Bathroom Suite
- Enclosed Rear Garden with Secure Off-Road Parking
- OFCH & Double-Glazed Windows
- Close to Town Centre & Many Local Amenities
Located in the ever-popular Newpark area of Antrim, this spacious mid terrace property will be of appeal to owner occupiers wanting to put their own stamp on a home as well as investors looking for a sound investment opportunity. The chain free nature should make for an easy transaction and the low maintenance gardens and off-road parking are great features.
The accommodation is well laid out and comprises of entrance hallway with W.C, large living room, fitted kitchen, three well-proportioned bedrooms and a bathroom in white suite. The property offers a generous front garden laid in lawn while to the rear is an ample off-road parking space and hard landscaped garden.
Newpark is positioned close to Antrim town and all of it amenities. Moreover, the M2 motorway network is close by as well as a reliable public transport network.
ACCOMMODATION
PVC GLASS PANELLED ENTRANCE DOOR
HALLWAY
Understairs storage
W.C
LIVING ROOM
13’07” x 11’06”
Feature tiled fireplace
KITCHEN
11’06” x 9’09”
Fitted kitchen comprising of a range of high and low level units; single drianer stainless steel sink unit; tiled splashback; space for cooker; plumbed for washing machine
W.C
REAR HALLWAY
Storage - 5’8” x 4’11”
Storage - 3’4” x 4’11”
FIRST FLOOR LANDING
Hot-press
BEDROOM 1
11’09” x 11’08”
Built in storage
BEDROOM 2
11’09” x 9’08”
Built in storage
BEDROOM 3
9’00” x 8’08”
BATHROOM
White suite comprising of low flush W.C; wash hand basin; panelled bath with tiled splashback
EXTERIOR
Front garden laid in lawn and complemented by various plants and shrubs
Tarmac gated driveway to rear; paved patio and various shrubs; exterior lighting
OTHER FEATURES
OFCH
Double glazed windows
-
McAllister Estate Agents

028 9442 9977

