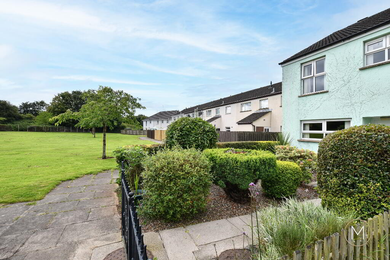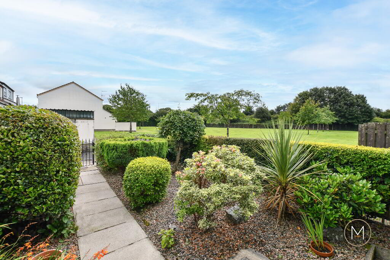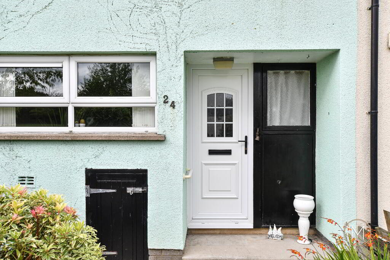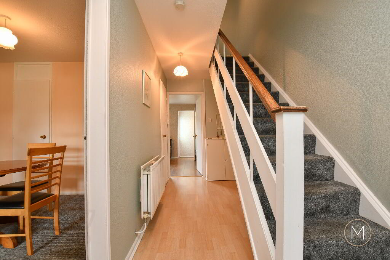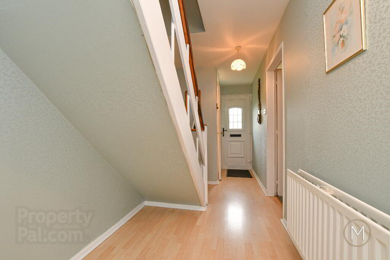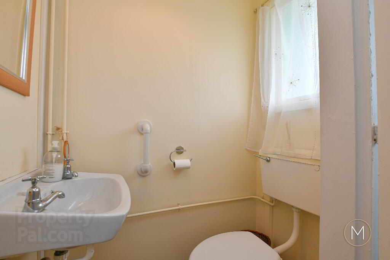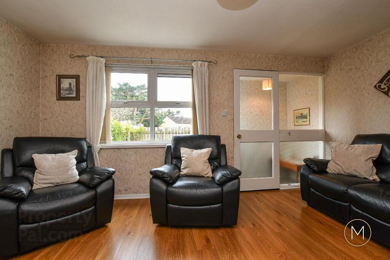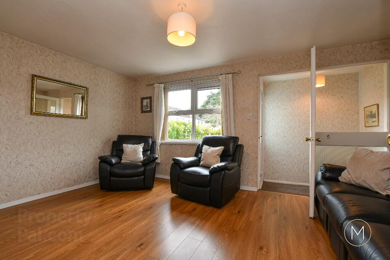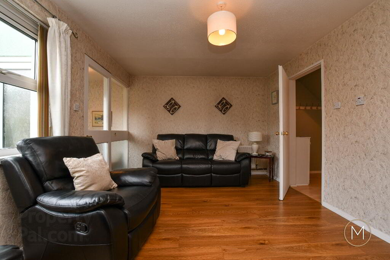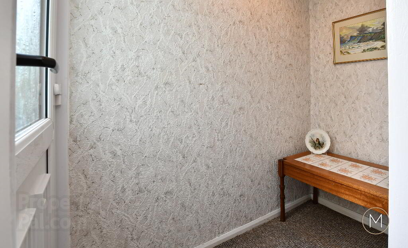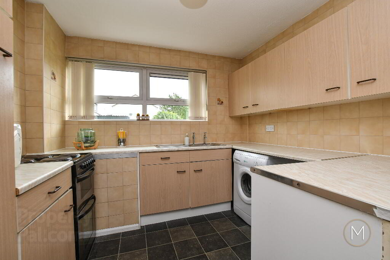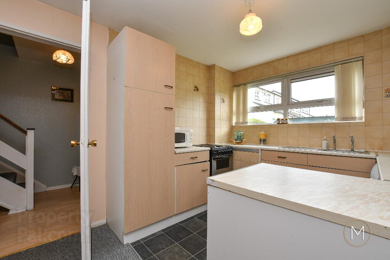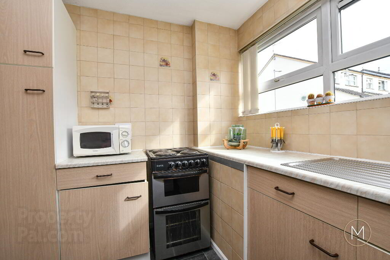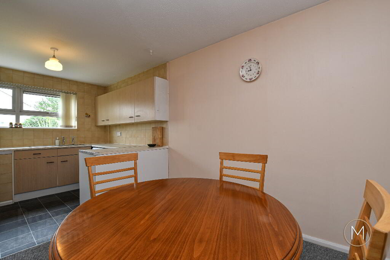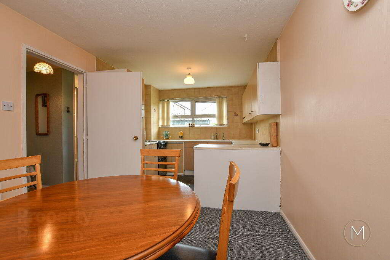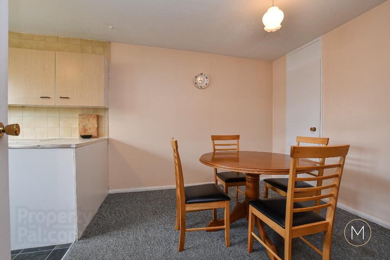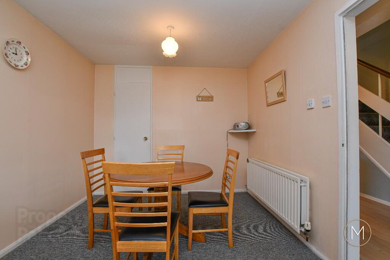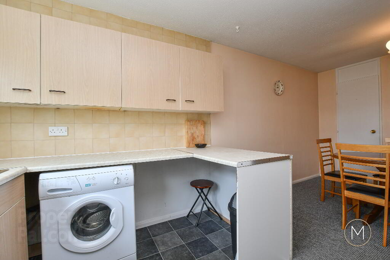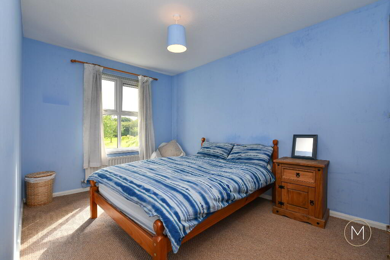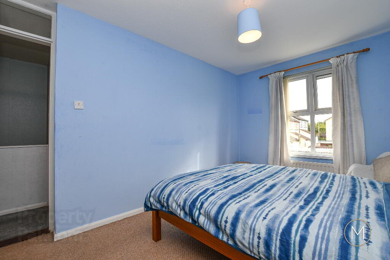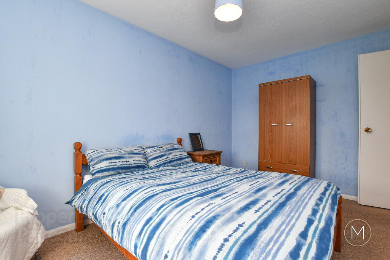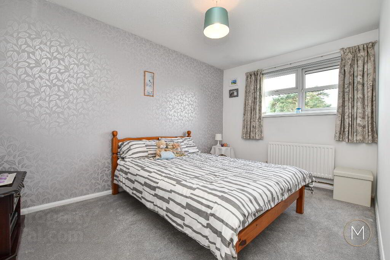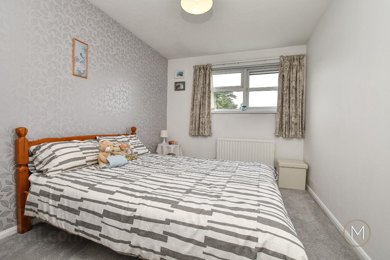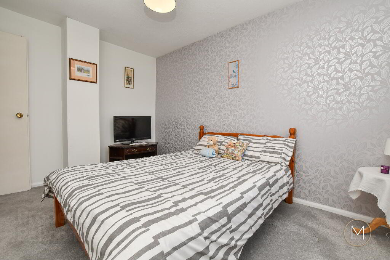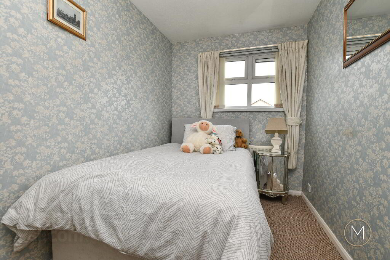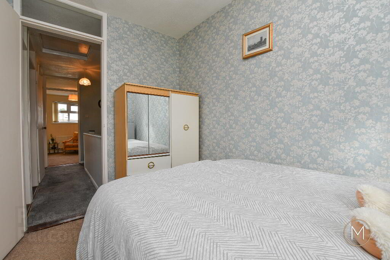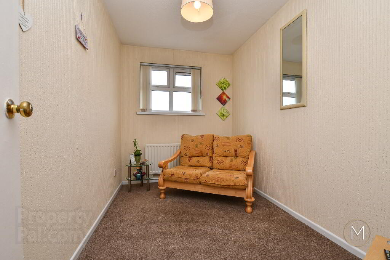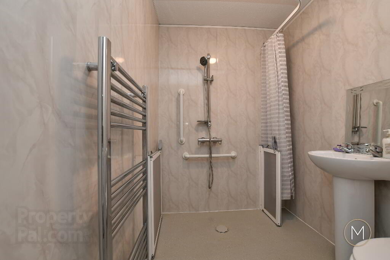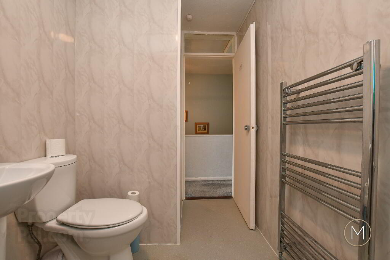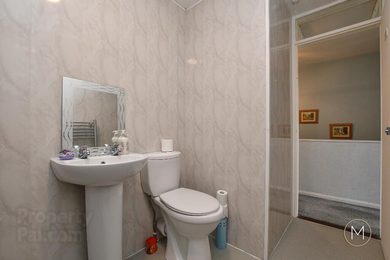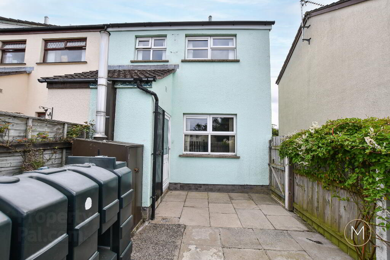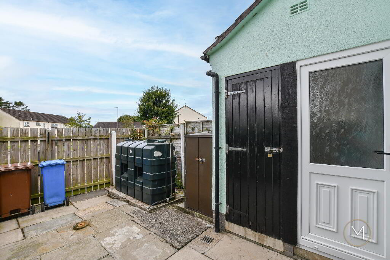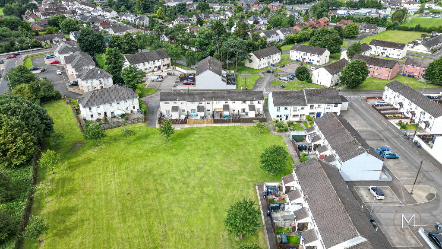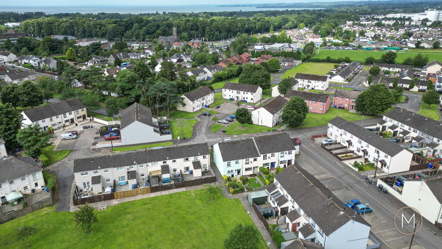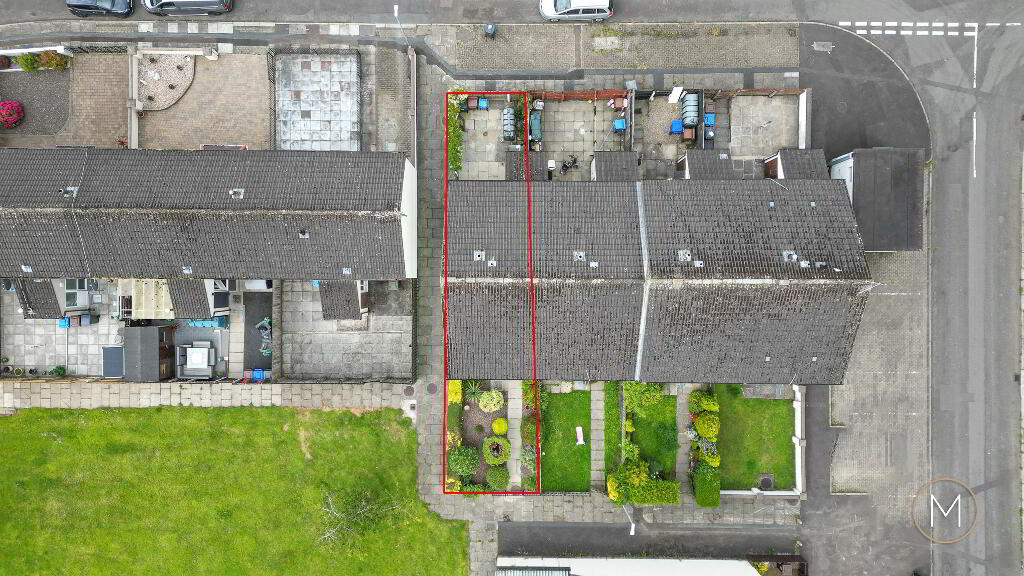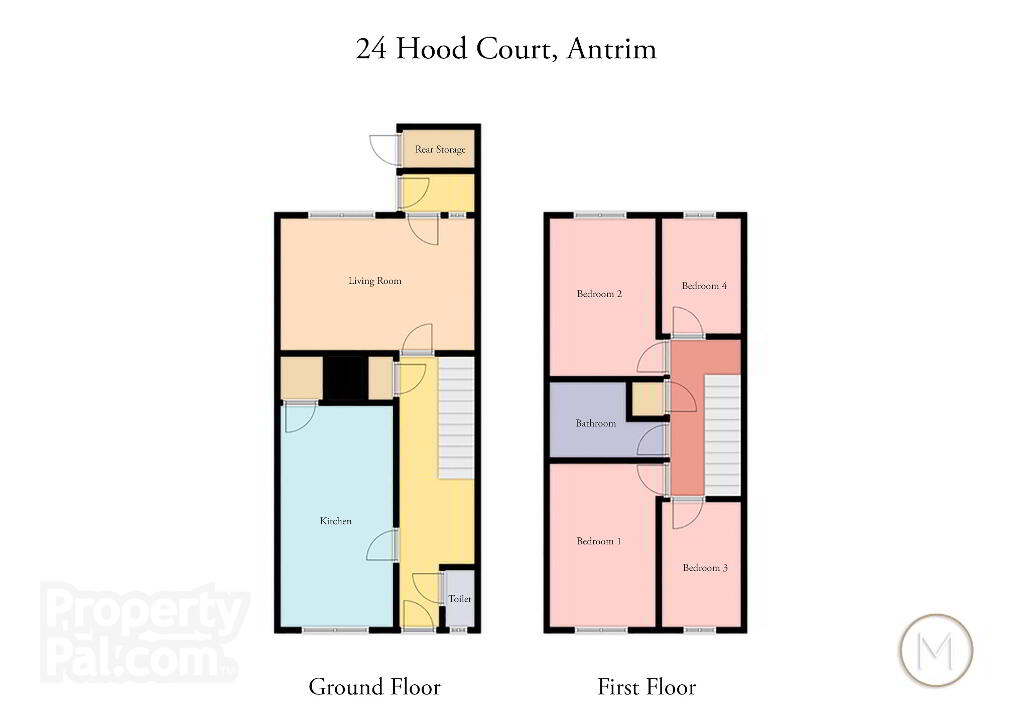
24 Hood Court, Antrim BT41 4HW
4 Bed End-terrace House For Sale
SOLD
Print additional images & map (disable to save ink)
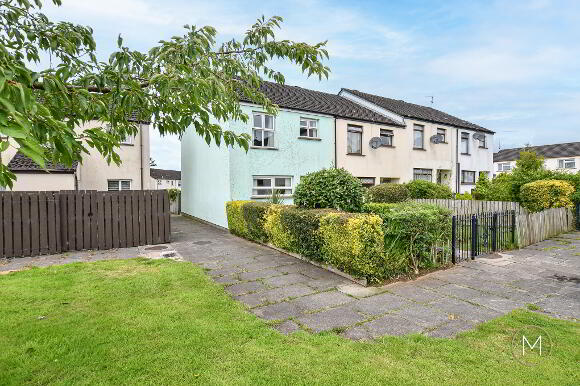
Telephone:
028 9442 9977View Online:
www.mc-allister.co.uk/959508Key Information
| Address | 24 Hood Court, Antrim |
|---|---|
| Style | End-terrace House |
| Bedrooms | 4 |
| Receptions | 1 |
| Bathrooms | 1 |
| Heating | Oil |
| EPC Rating | D67/C71 |
| Status | Sold |
Additional Information
- A Well Appointed End Terrace Property in Highly Sought After Residential Location
- Offered For Sale with No Onward Chain
- Spacious Entrance Hallway with Storage
- Bright Living Room
- Fitted Kitchen with Dining Area
- Four Well Proportioned Bedrooms
- Modern Wet Room Style Shower Room
- OFCH & Double Glazed Windows
- Private Front Garden with Variety of Plants and Shrubs
- Enclosed Rear Garden Area with Flagged Patio
- Convenient Location with Many Amenities within Walking Distance
- Within the Catchment Area for Leading Primary & Secondary Schools
If you are a first time buyer or family on the hunt for a spacious, chain free home in a highly sought after residential location then we might have the house for you! Seldom do properties become available in this neighbourhood so we expect lots of interest and would advise to book an early viewing to avoid disappointment. The house is well presented throughout and is offered for sale with the added benefit of no onward chain.
On entering the property on the ground floor the accommodation comprises of a welcoming entrance hallway with storage, a very useful downstairs loo, a bright living room with wood laminate flooring, a fitted kitchen with dining area and a rear hallway with access to the back garden.
Moving to the first floor the property offers four good sized bedrooms and a modern wet room style shower room. The property features an oil fired central heating system and double glazed windows.
To the outside of the property there is an easy to maintain rear garden area with flagged patio and outbuilding for storage while to the front is a beautifully presented enclosed garden with a wide variety of mature plants, trees and shrubs.
Located in Townparks and off Oriel Road, this home offers easy access to a host of amenities and all are within easy walking distance making it a great place for families.
ACCOMMODATION
GLASS PANELLED ENTRANCE DOOR
HALLWAY
Wood laminate flooring; storage cupboard
W.C
2 piece white suite comprising of low flush W.C; wash hand basin
LIVING ROOM
15’09” x 10’10”
Wood laminate flooring; glass panelled door to;
REAR HALLWAY
PVC door to rear garden
KITCHEN WITH DINING AREA
17’10” x 9’04”
Fitted kitchen comprising a good range of high and low level units; space for cooker; plumbed for washing machine; single drainer stainless steel sink unit; Formica style work surfaces; tiled splashback; walk in storage cupboard
FIRST FLOOR LANDING
Hot-press
BEDROOM 1
13’04” x 9’05”
BEDROOM 2
13’00” x 9’05”
BEDROOM 3
10’04” x 6’08”
BEDROOM 4
10’01” x 6’08”
BATHROOM
Luxury white shower room comprising of wet-room style shower with mains powered shower; low flush W.C; wash hand basin; chrome towel rail; PVC cladded walls
EXTERIOR
Private and enclosed front garden with gated entrance, paved pathway and garden with a wide variety of mature plants, shrubs and trees; exterior lighting at porch
Private and enclosed rear garden with flagged patio; PVC oil tank; housed boiler; outbuilding for storage
OTHER FEATURES
OFCH
Double glazed windows
-
McAllister Estate Agents

028 9442 9977

