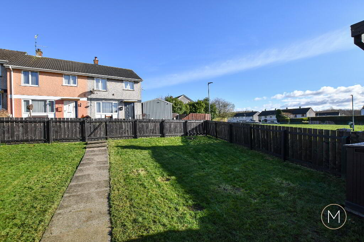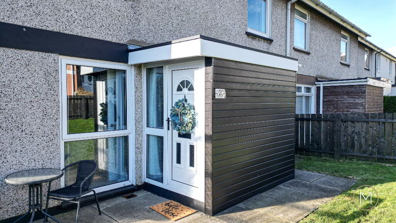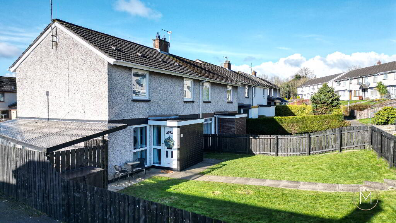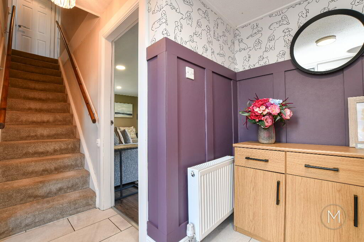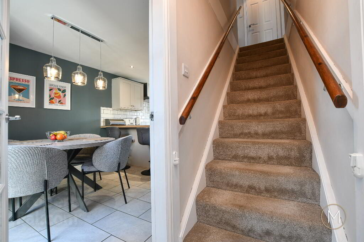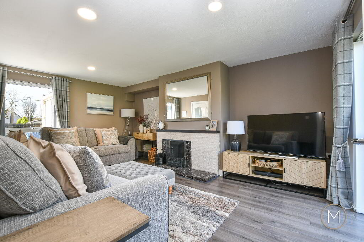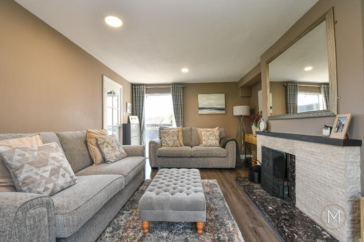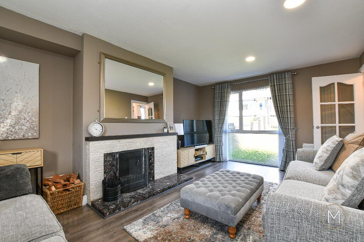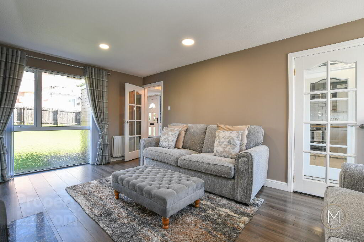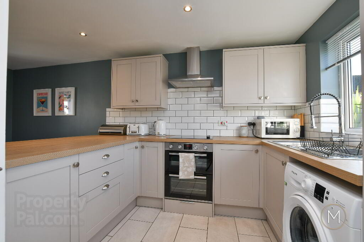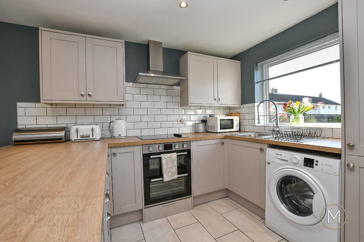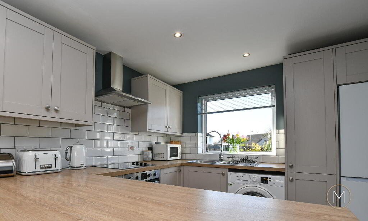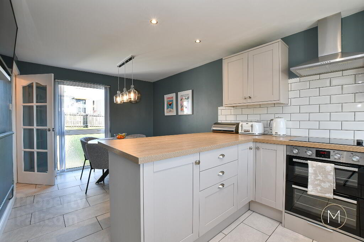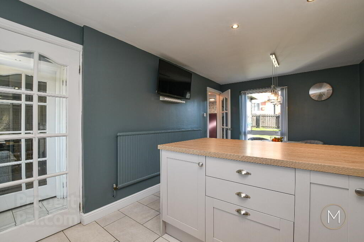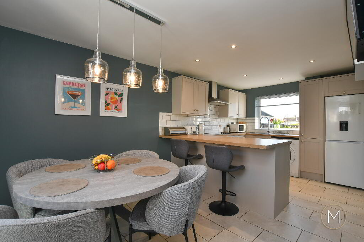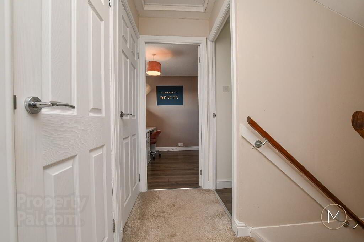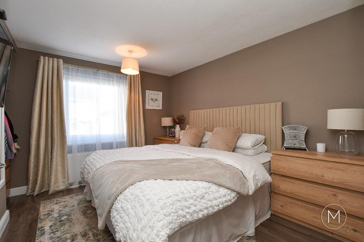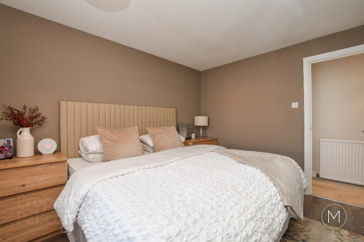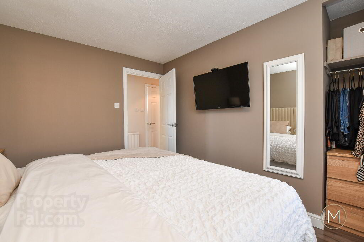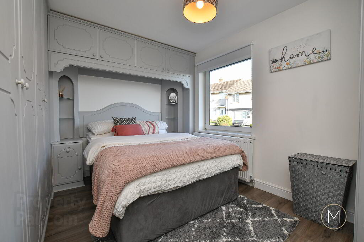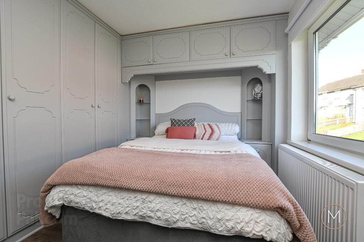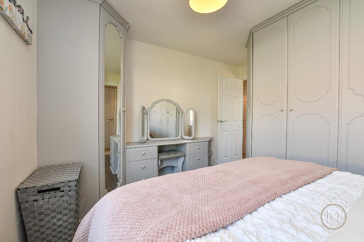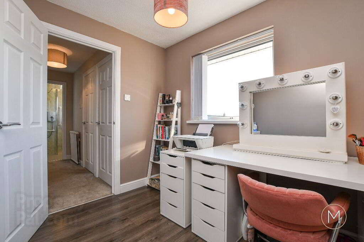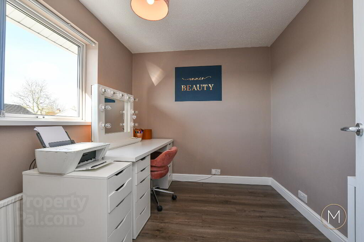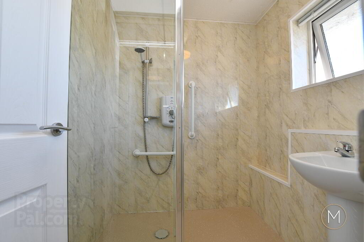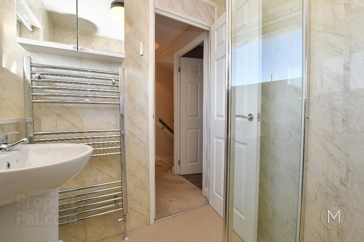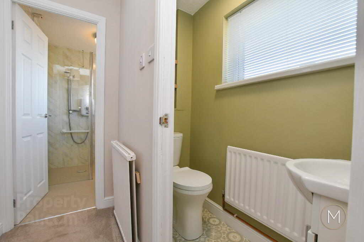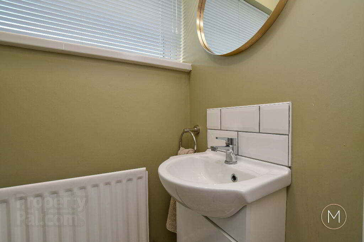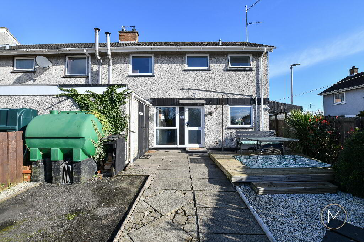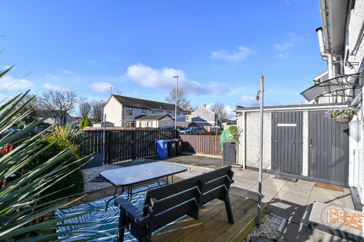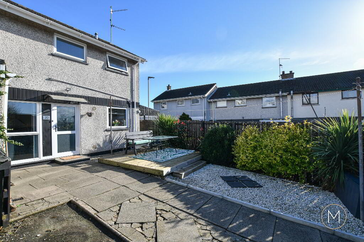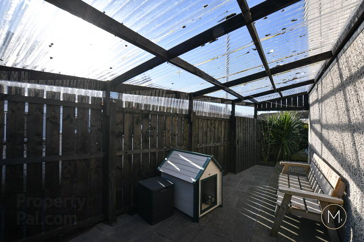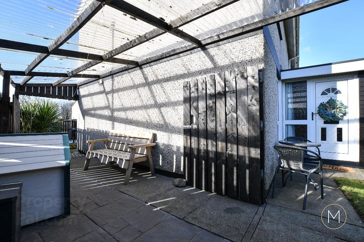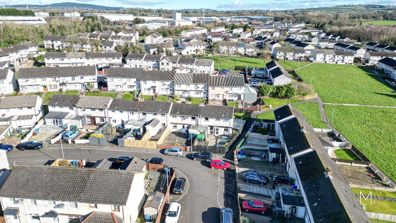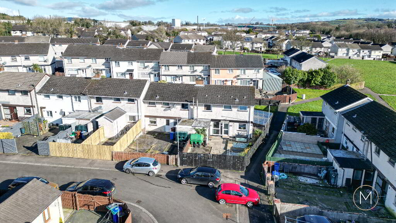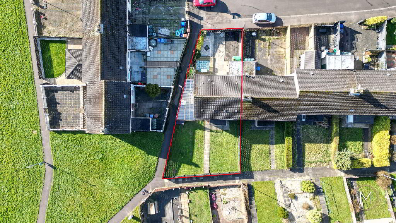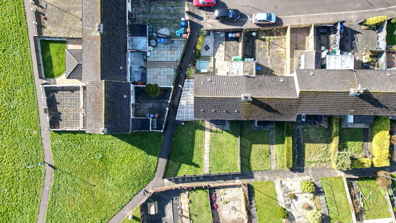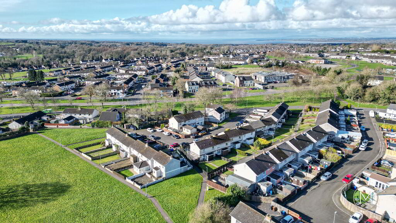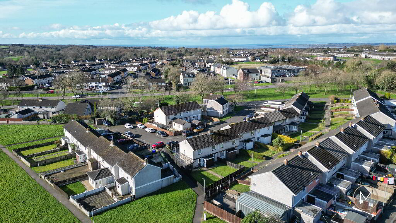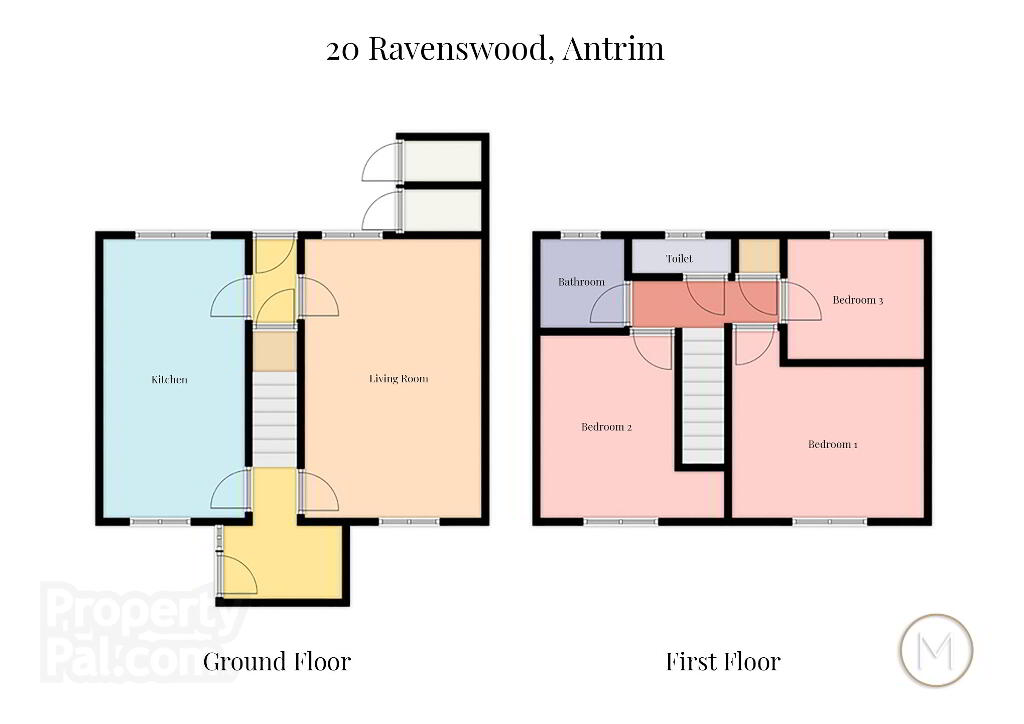
20 Ravenswood, Antrim BT41 2DG
3 Bed Mid-terrace House For Sale
SOLD
Print additional images & map (disable to save ink)
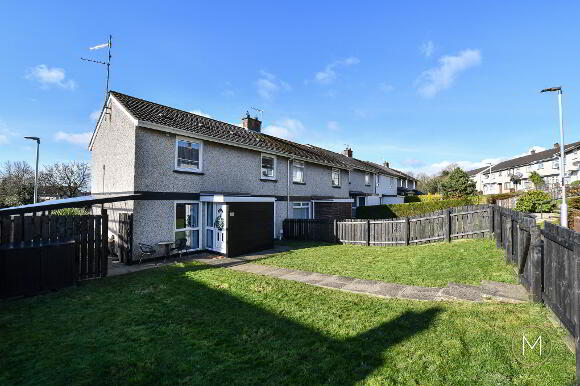
Telephone:
028 9442 9977View Online:
www.mc-allister.co.uk/932670Key Information
| Address | 20 Ravenswood, Antrim |
|---|---|
| Style | Mid-terrace House |
| Bedrooms | 3 |
| Receptions | 1 |
| Bathrooms | 1 |
| Heating | Oil |
| Status | Sold |
Additional Information
- A Fantastic End Terrace Property in Walk in Condition
- Recently Modernised & Upgraded by The Current Owners
- Welcoming Tiled Entrance Hallway with Decorative Wood Panelling
- Bright & Spacious Living Room with Feature Fireplace ( inc. a back boiler )
- Stunning Open Plan Kitchen with Dining Area
- Three Well Proportioned Bedrooms – One with Built in Furniture
- Modern Shower Room in White Suite with Separate W.C
- OFCH & Double Glazed Windows
- Easy to Maintain Private Front & Rear Gardens
- Twin Outbuildings in Rear Garden for Storage
- Secure Off Road Parking to Rear
- Superb Location with Great Range of Amenities Nearby
This beautifully appointed end of terrace property has been immaculately presented by the current owners ensuring the next owner can move straight in and enjoy all the fine features on offer. Much time, thought and effort has went into creating this warm and inviting home and will undoubtedly be of appeal to the many first time buyers and owner occupiers currently looking for their new home.
Downstairs the accommodation comprises of a welcoming tiled entrance hallway with wall panelling, a bright and spacious living room with feature fireplace and open fire with back boiler and a fantastic fully fitted kitchen with open aspect dining area. The kitchen usually features as one of the main rooms in any home and it is easy to see why in this home that trend will continue.
Moving upstairs there are three well proportioned bedrooms, one with a range of built in furniture in addition to a modern shower room with separate W.C.
To the outside there is a generous garden to the front laid in lawn with paved pathway while to the gable side of the house is a sheltered storage area with gates at both ends. Furthermore to the rear of the property is a raised decking area complemented by a wide range of mature plants and shrubs in addition to secure off road parking and twin outbuildings for storage. The property also features an oil fired central heating system and double glazed windows.
Newpark remains very convenient to Antrim town centre and is served well by a range of schools at primary and secondary level. Moreover, Antrim area hospital is nearby as is The Junction shopping complex and the M2 motorway network.
ACCOMMODATION
GLASS PANELLED PVC ENTRANCE DOOR
ENTRANCE HALLWAY
Tiled floor; decorative wood wall panelling
LIVING ROOM
17’07” x 11’09”
Wood laminate flooring; feature fireplace with open fire and marble hearth; glazed internal doors
KITCHEN WITH DINING AREA
17’07” x 9’04”
Modern fully fitted kitchen comprising of an excellent range of high and low level units; integrated cooker, ceramic hob and stainless steel extractor fan; plumbed for washing machine; space for fridge; 1 ½ bowl stainless steel sink unit; wood block effect work surfaces; tiled splashback; tiled floor; spotlighting
REAR HALLWAY
Tiled flooring; understairs storage
FIRST FLOOR LANDING
Hot-press with shelving
BEDROOM 1
12’00” x 11’07”
Wood flooring; range of built in furniture
BEDROOM 2
11’07” x 11’07”
Wood flooring
BEDROOM 3
8’11” x 7’11”
Wood flooring
BATHROOM
Attractive white suite comprising of wet room style walk in shower cubicle with glass screen; wash hand basin; PVC cladded walls; chrome towel radiator
SEPARATE W.C
White suite comprising of low flush W.C; wash hand basin
EXTERIOR
Front garden laid in lawn with paved pathway and enclosed by fencing
Private and enclosed rear garden with secure off road parking; raised decking area and garden area with various mature shrubs and trees; twin outbuildings with oil boiler; covered storage area to gable side with gates to both ends; exterior lighting; PVC oil tank
OTHER FEATURES
OFCH
Double glazed windows
-
McAllister Estate Agents

028 9442 9977

