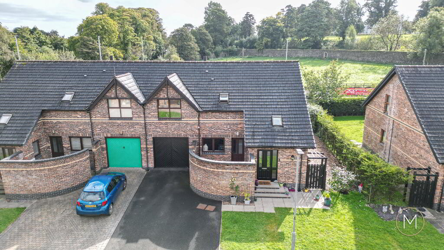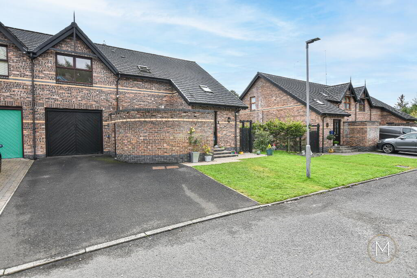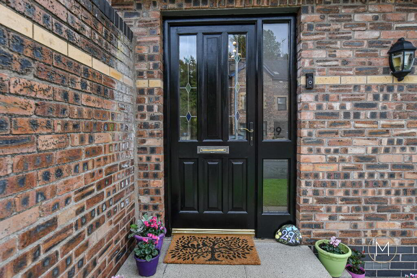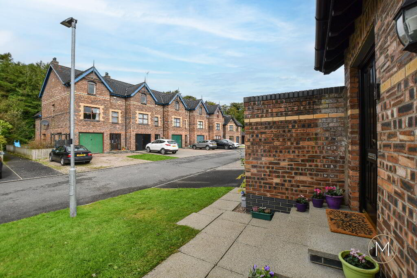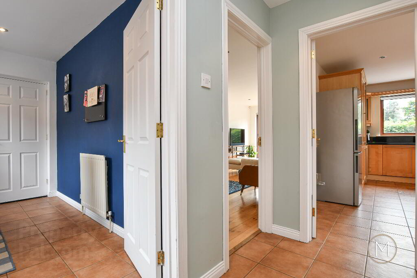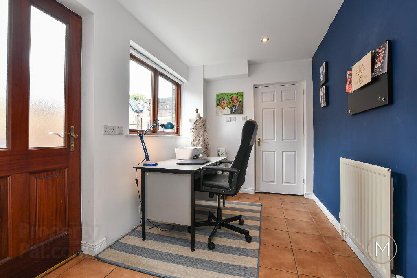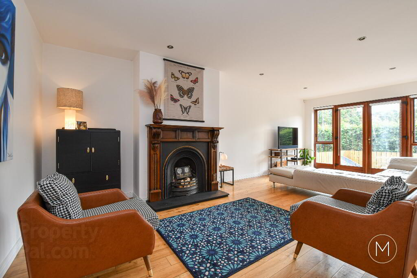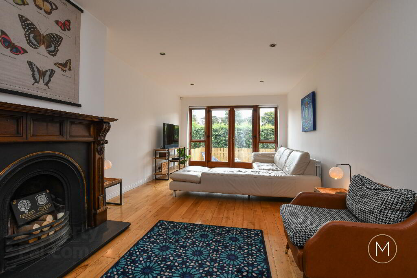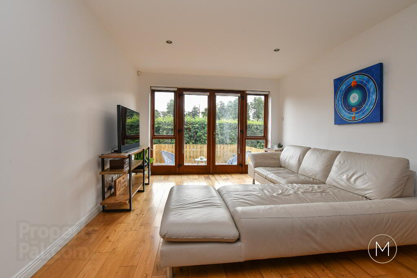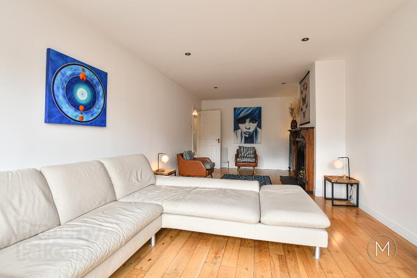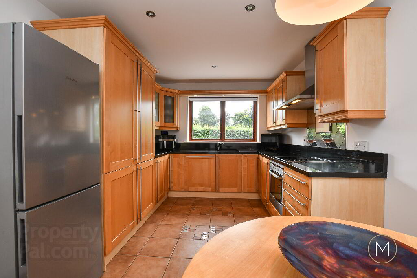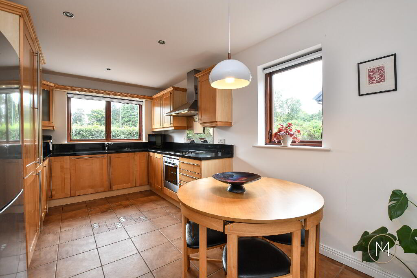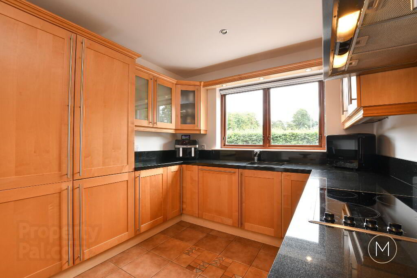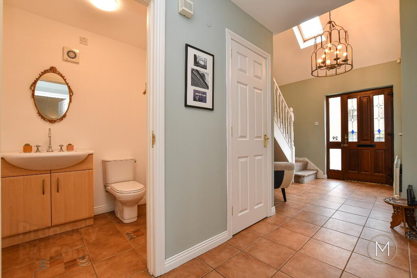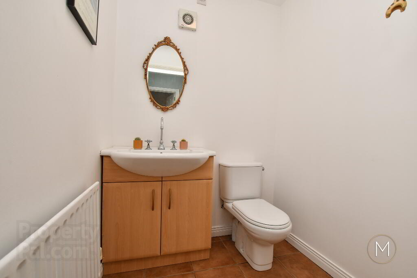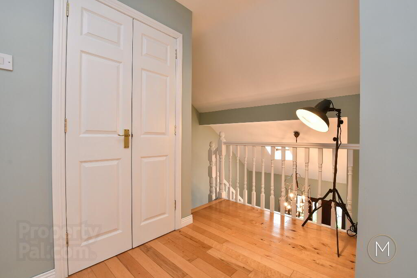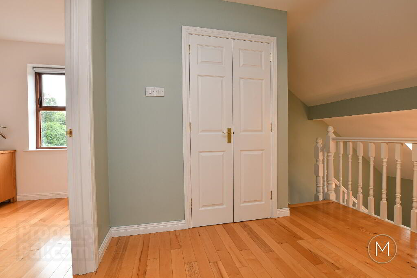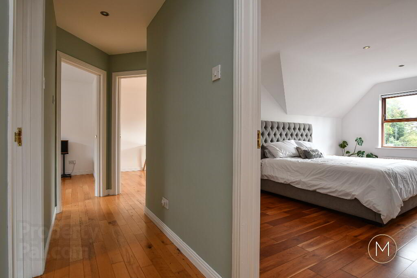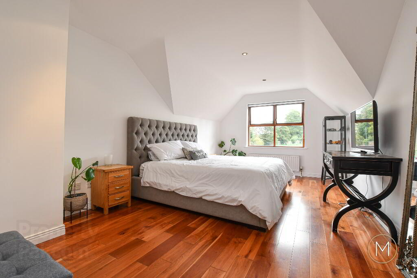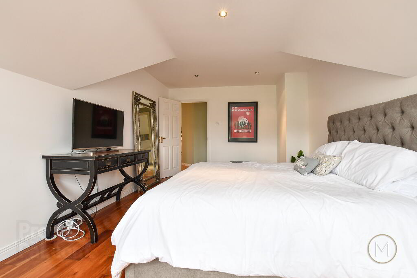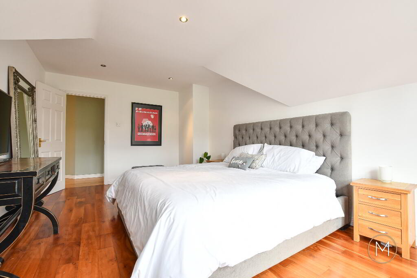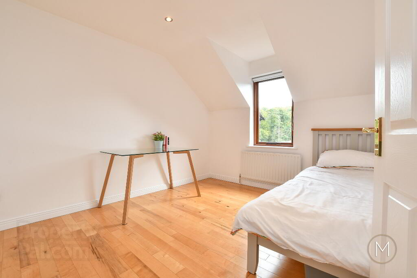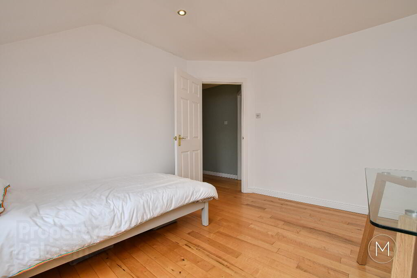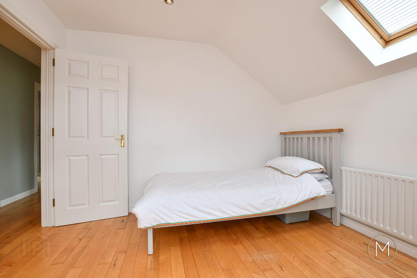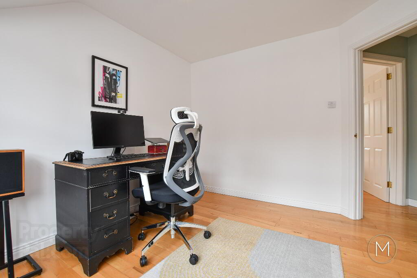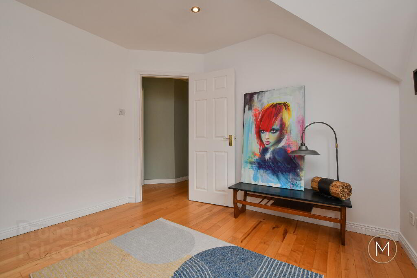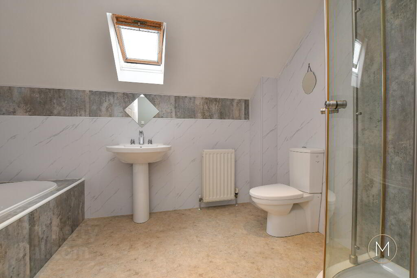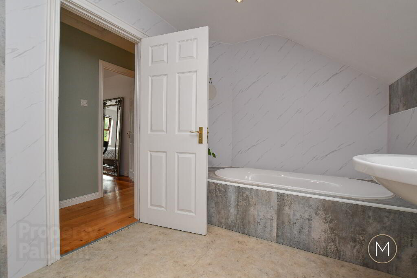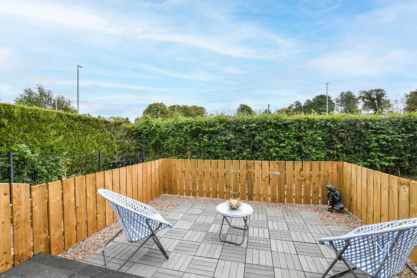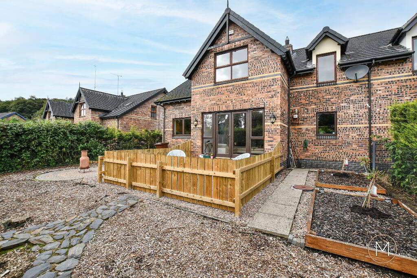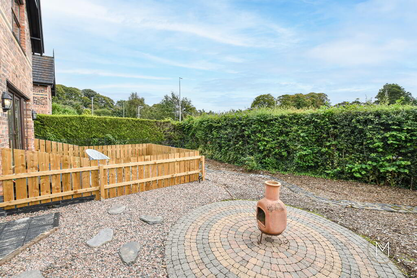
29 Greenmill, Antrim BT41 4SR
4 Bed Semi-detached House For Sale
SOLD
Print additional images & map (disable to save ink)
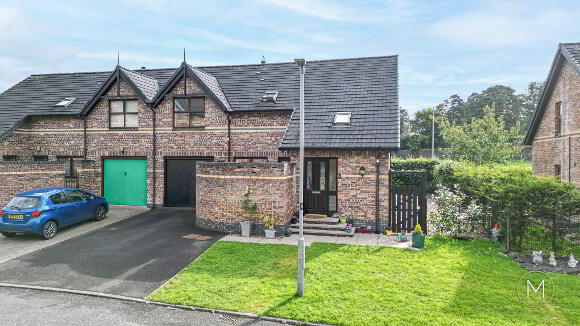
Telephone:
028 9442 9977View Online:
www.mc-allister.co.uk/910800Key Information
| Address | 29 Greenmill, Antrim |
|---|---|
| Style | Semi-detached House |
| Bedrooms | 4 |
| Receptions | 1 |
| Bathrooms | 1 |
| Heating | Oil |
| EPC Rating | D57/D68 |
| Status | Sold |
Additional Information
- A Most Impressive Semi-Detached Property in a Highly Sought After Development
- Beautifully Presented & In Excellent Condition Throughout
- Impressive Tiled Entrance Hallway with Minstrel Gallery
- Downstairs W.C. & Cloaks
- Fantastic, Large Living Room with Double Glass Doors to Rear Garden
- High Quality Fitted Kitchen with Granite Work Surfaces & High-End Integrated Appliances
- Utility Room/ Home Office
- Integral Garage
- Four Well Proportioned Bedrooms – Impressive Main Bedroom
- High Specification Main Bathroom Suite with Feature Sunken Bath & Separate Shower Cubicle
- OFCH & Double-Glazed Windows
- Front Garden in Lawn and Tarmac Driveway
- Sheltered Bin Storage Area
- Private and Enclosed Rear Garden Area with Paved Patio; Sun Terrace and Bordered with Mature Trees and Hedging; Rose Patch; Exterior Lighting
- Premium Solid Wood Flooring in Many Rooms
- Convenient Location with an Abundance of Amenities Close By
- Ideal for Young Professional Couples & Families
This fantastic semi-detached property has been immaculately presented by the current owners and would the perfect place to call home for couples and families wishing for a modern and adaptable property within the catchment area of Antrim town. The property is bright and spacious with an abundance of space and current trends would suggest that a home like this will be in high demand!
Downstairs comprises of an impressive entrance hallway with minstrel gallery, useful cloaks and separate W.C, a large bright living room with glazed double doors leading out to the rear garden, a fantastic modern fully fitted kitchen with dining area in addition to a useful utility room and access to an integral garage. The current owners have changed the utility room into a home office however all the pipework remains in situ making it easy to reinstate.
Moving to the first floor there is a spacious landing with useful storage and four well proportioned bedrooms. The main bathroom has been recently modernised and offers a bath and separate shower cubicle.
No. 29 occupies a private site within the development. To the front is a tarmac driveway and easy to maintain garden area while to the rear is a fully enclosed and private garden which enjoys separate brick pavior patio areas and loose stone areas making it very easy to maintain.
Greenmill is situated in Muckamore and only a few minutes from Antrim town centre. Also close by is Antrim area hospital, Belfast International Airport and the M2 motorway network.
ACCOMMODATION
HARWOOD GLASS PANELLED ENTRANCE DOOR WITH SIDE LIGHT PANEL
HALLWAY
Tiled flooring; walk in cloaks; spotlighting
W.C
Modern 2-piece white suite comprising of low flush W.C; wash hand basin with vanity unit; tiled floor; extractor fan
UTILITY/OFFICE
10’11” x 7’11”
Tiled flooring; spotlighting; hardwood glass panelled door to exterior; plumb work in situ to reinstate utility
INTEGRAL GARAGE
22’09” x 9’07”
Plumbed for washing machine; power & light
LIVING ROOM
22’06” x 10’11”
Solid wood flooring; spotlighting; feature fireplace with cast iron inset, slate hearth and open fire; glass panelled double patio doors leading to rear garden
KITCHEN
15’03” x 9’07”
Modern fully fitted kitchen comprising of an excellent range of high- and low-level units; integrated fridge freezer; integrated oven, ceramic hob, tiled splashback and stainless-steel extractor fan; integrated dishwasher; black granite work surfaces with matching upstand; spotlighting; tiled floor
FIRST FLOOR LANDING
Solid wood flooring; spotlighting; double storage cupboard
BEDROOM 1
11’00” x 8’01”
Solid wood flooring; spotlighting
BEDROOM 2
11’06” x 10’04”
Solid wood flooring; spotlighting
BEDROOM 3
10’04” x 10’03”
Solid wood flooring; spotlighting
BEDROOM 4
10’03” x 9’08”
Solid wood flooring; velux style window; built in storage cupboard; spotlighting
BATHROOM
Modern white suite comprising of bath; quadrant style shower cubicle with; low flush W.C; wash hand basin; velux style window; extractor fan
EXTERIOR
Front garden laid in lawn with paved pathway; exterior lighting; tarmac driveway
Private and enclosed rear garden area with paved patio; sun terrace and bordered with mature trees and hedging; rose patch; exterior lighting
OTHER FEATURES
OFCH
Double glazed windows
-
McAllister Estate Agents

028 9442 9977

