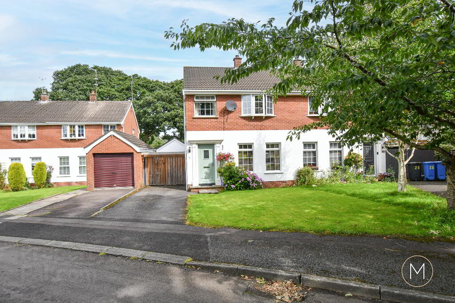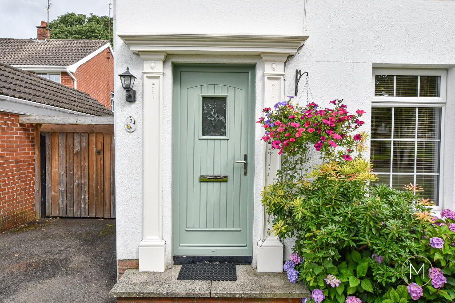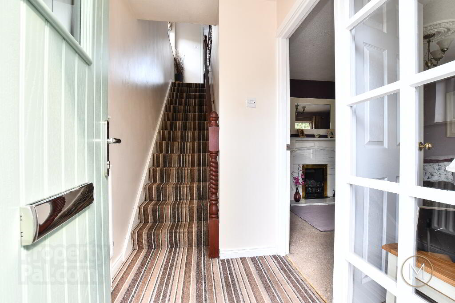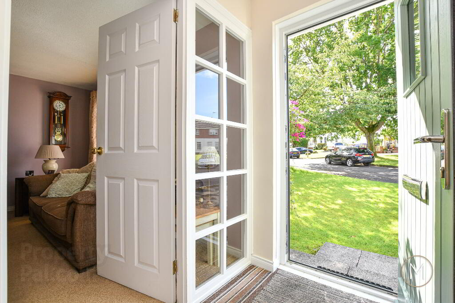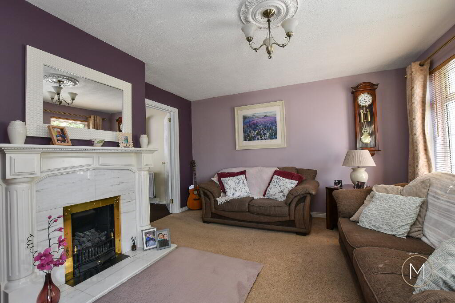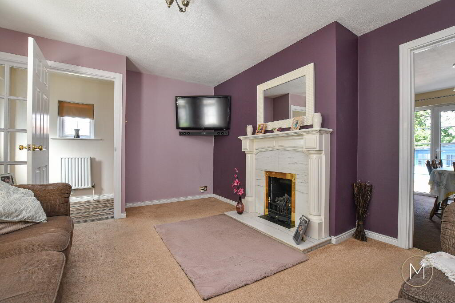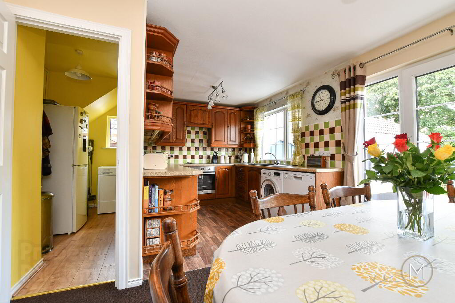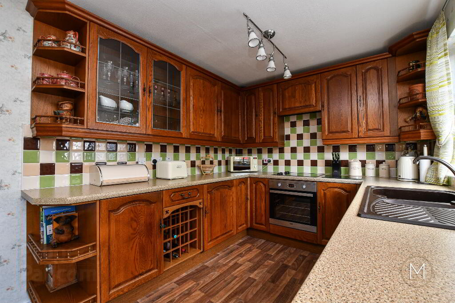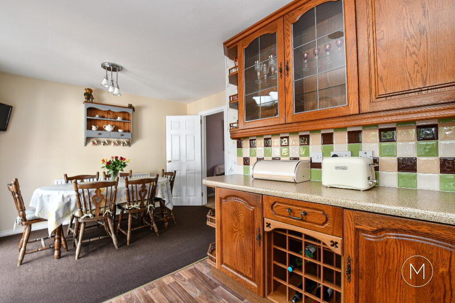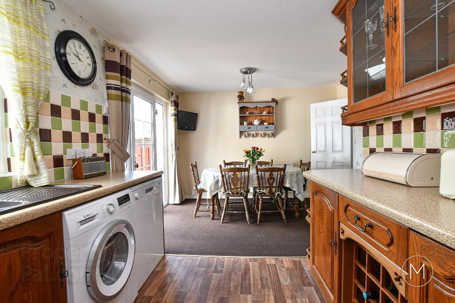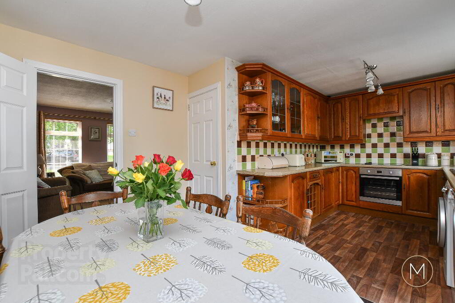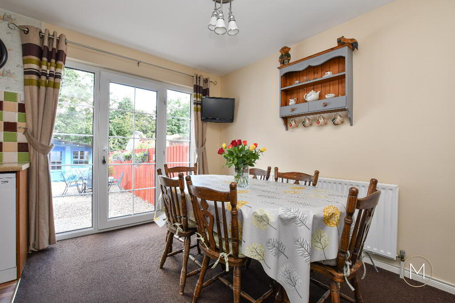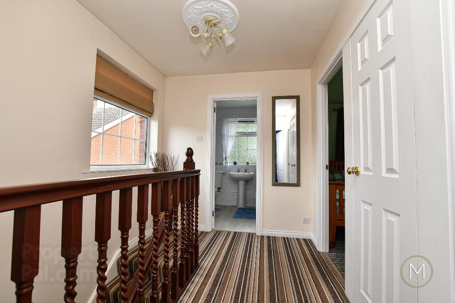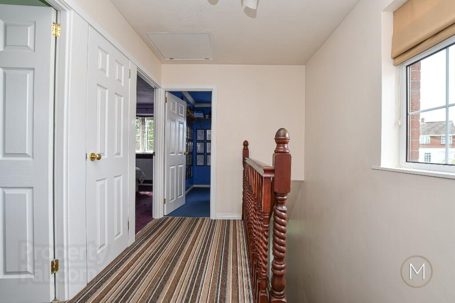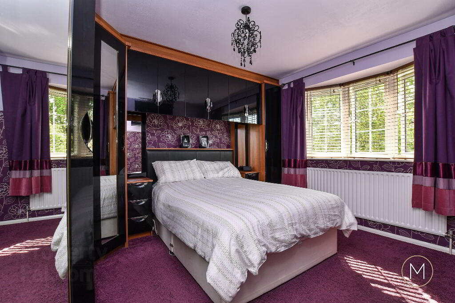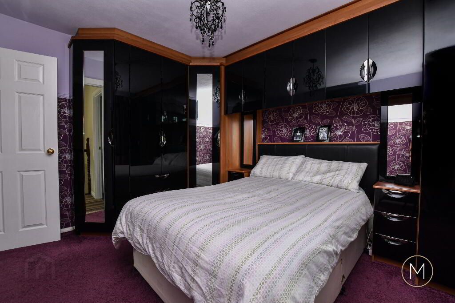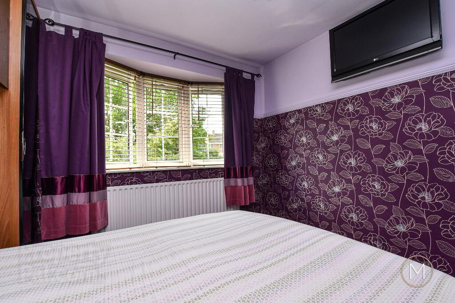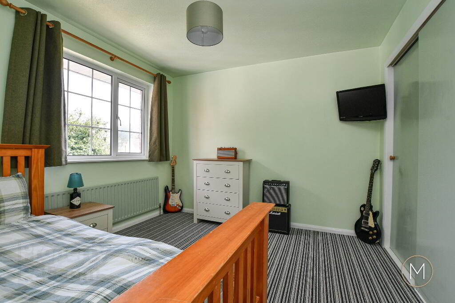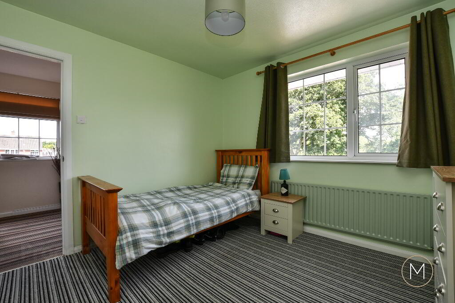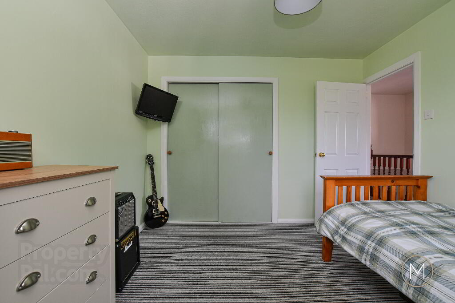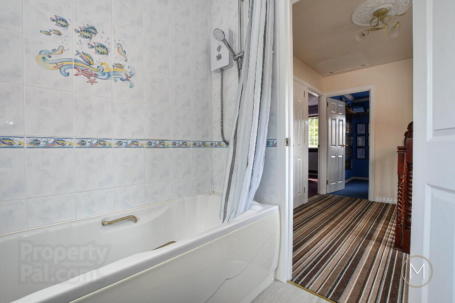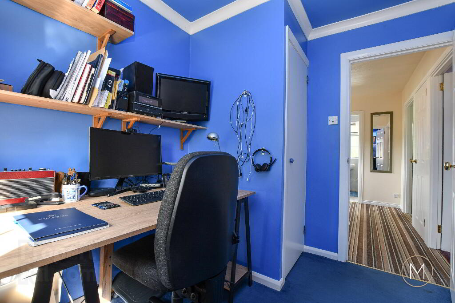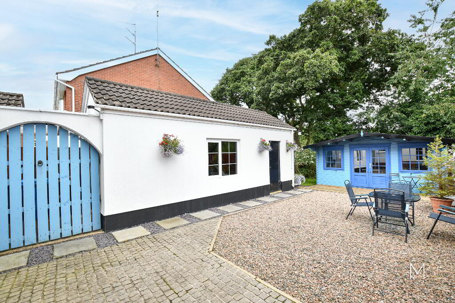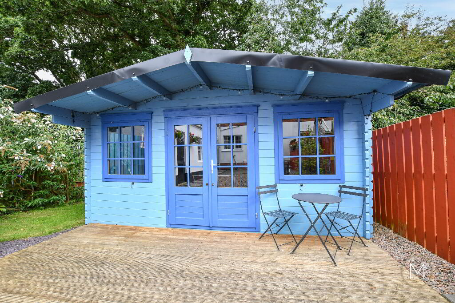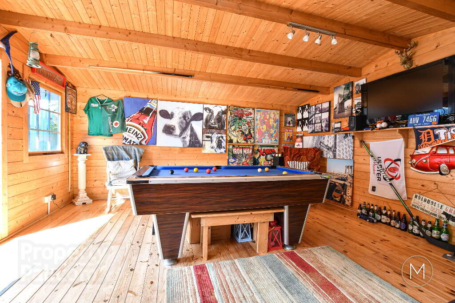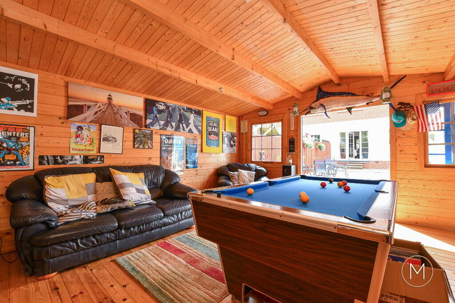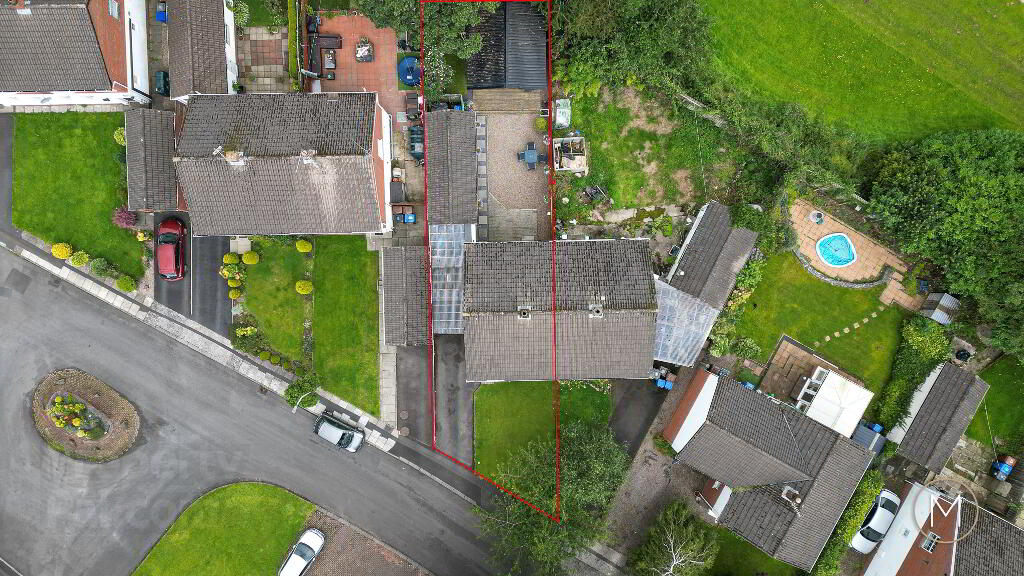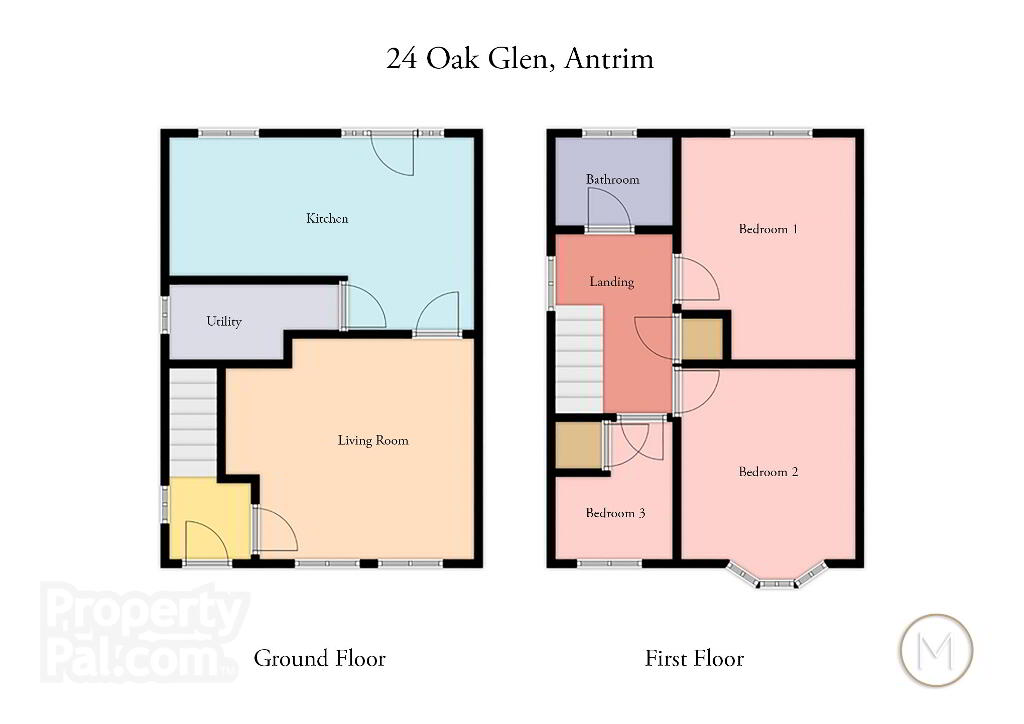
24 Oakglen, Antrim BT41 1JR
3 Bed Semi-detached House For Sale
SOLD
Print additional images & map (disable to save ink)
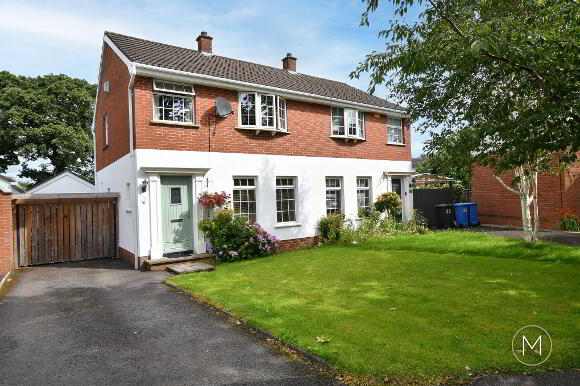
Telephone:
028 9442 9977View Online:
www.mc-allister.co.uk/902468Key Information
| Address | 24 Oakglen, Antrim |
|---|---|
| Style | Semi-detached House |
| Bedrooms | 3 |
| Receptions | 1 |
| Bathrooms | 1 |
| Heating | Oil |
| EPC Rating | E44/C70 |
| Status | Sold |
Additional Information
- Well Presented Semi Detached Property in Highly Desirable Location
- Occupying a Private Site within Quiet Cul De Sac
- Composite Entrance Door & Hallway
- Spacious Living Room with Feature Fireplace
- Fully Fitted Kitchen with Open Aspect Dining Area
- Dining Area with PVC Glass Panelled Door to Rear Garden
- Useful Utility Room
- Three Well Proportioned Bedrooms – All with Built in Storage
- White Bathroom Suite
- OFCH & Double Glazed Windows
- Detached Garage & Car Port
- Front Garden Laid in Lawn with Adjacent Tarmac Driveway
- Low Maintenance, Private & Enclosed Rear Garden with High Degree of Privacy
- Garden Den with Power & Light
This well presented semi-detached property is conveniently located in a quiet cul de sac off The Folly and will appeal to a range of buyers, from first time buyers to families and perhaps even those thinking of downsizing. The property offers the perfect blend of comfort and convenience and is sure to tick all the boxes on those potential home movers wish lists. With a spacious interior finish complemented with excellent low maintenance gardens, interest is expected to be high hence early viewing is recommended.
On the ground floor the accommodation comprises of entrance hallway, a spacious living room with feature fireplace, a useful utility room and a bright open plan fully fitted kitchen with dining area.
Moving to the first floor there are three well proportioned bedrooms, all with wardrobes or built in storage, a white family bathroom suite in addition to a hot-press with storage and additional storage space via the loft.
To the outside is an easy to maintain front lawn and adjacent driveway. There is a covered car port area, detached garage and beautifully presented rear garden. The hard garden is mostly hard landscaped and also features a garden den to the back with a nice decking area – a perfect spot to unwind at.
Oakglen is conveniently positioned with easy access to Antrim town and a wealth of other amenities. Antrim area hospital is nearby as is the M2 motorway network.
ACCOMMODATION
COMPOSITE GLASS PANELLED ENTRANCE DOOR
HALLWAY
Door with side glass panelling
LIVING ROOM
14’06” x 12’08”
Feature fireplace with tiled insert, hearth and gas fire
KITCHEN WITH OPEN ASPECT DINING AREA
17’02” x 11’04”
Fully fitted kitchen comprising of a good range of high and low level solid wood units; glazed display units; wine racking; integrated cooker, ceramic hob and extraction fan; plumbed for washing machine and dishwasher; tiled splashback; Formica work surfaces; 1 ½ bowl sink unit; PVC door with side light panels to rear garden
UTILITY
9’06” x 4’02”
Wood flooring; space for dryer
FIRST FLOOR LANDING
Hot-press
BEDROOM 1
12’09” x 10’01”
Built in storage cupboard
BEDROOM 2
11’06” x 10’01”
Range of built in furniture
BEDROOM 3
8’05” x 7’03”
Built in storage cupboard
BATHROOM
White suite comprising of panelled bath with electric shower overhead; low flush W.C; wash hand basin; tiled walls
EXTERIOR
Front garden laid in lawn with carious mature plants; tarmac driveway with gated, secure car port; exterior lighting
Private and enclosed hard landscaped rear garden – covered in loose stone, brick pavior patio; decking area outside shed and lawn space to side of shed and bordered with mature plants and trees; outside water tap; exterior lighting
GARAGE
22’09” x 9’05”
Power; light
GARDEN DEN
15’05” x 15’05”
Power; light; double doors to front
OTHER FEATURES
OFCH
Double glazed windows
-
McAllister Estate Agents

028 9442 9977

