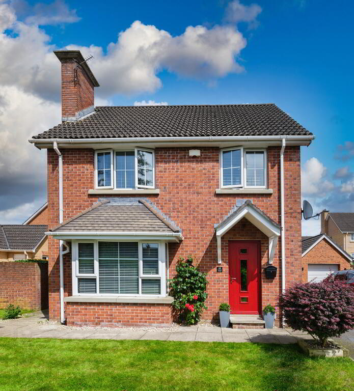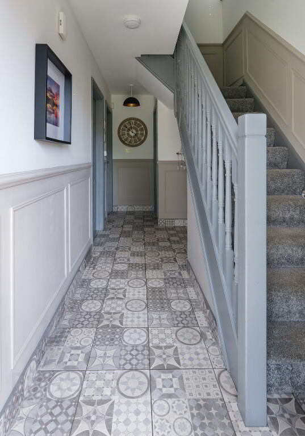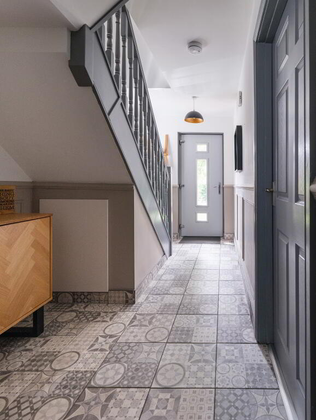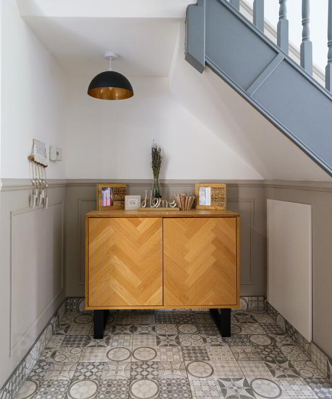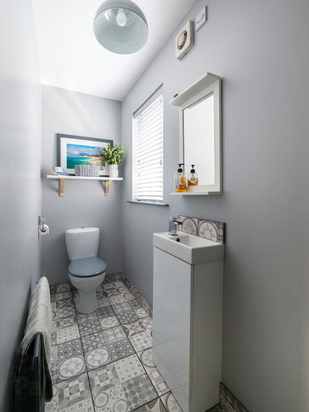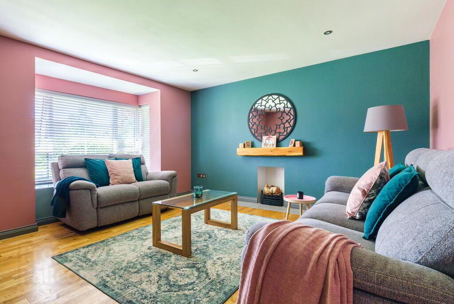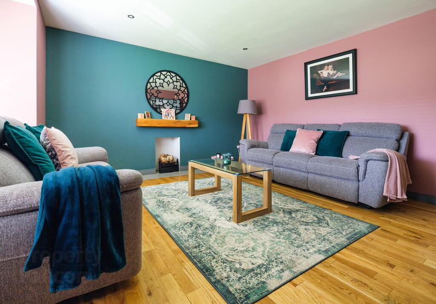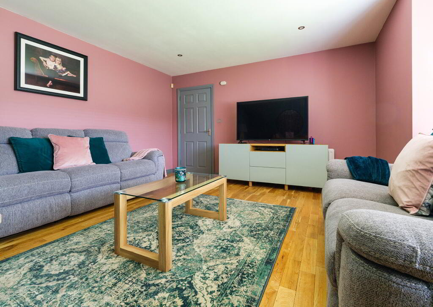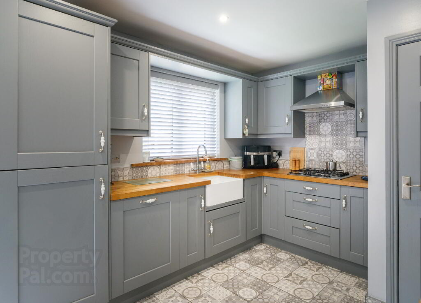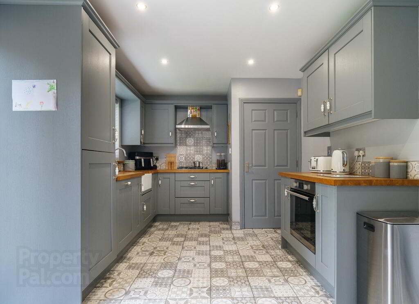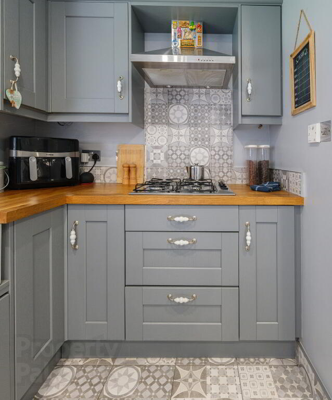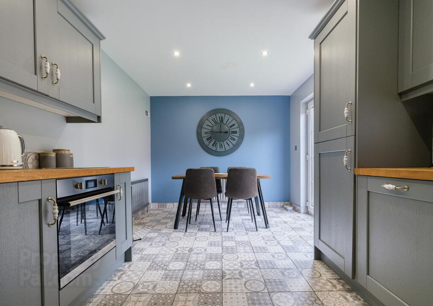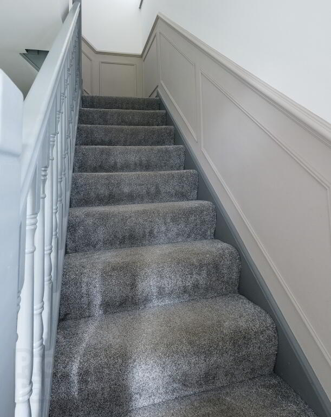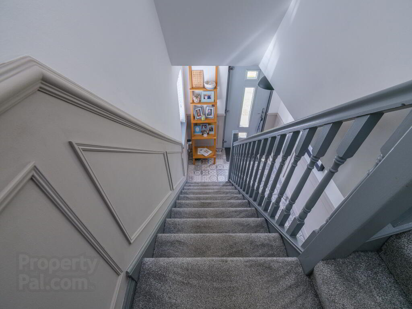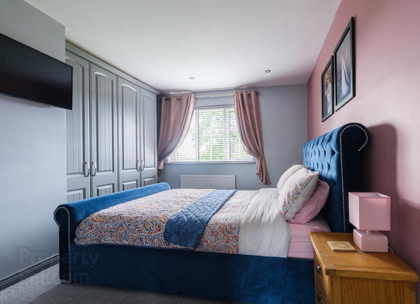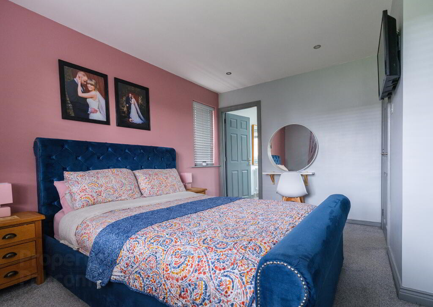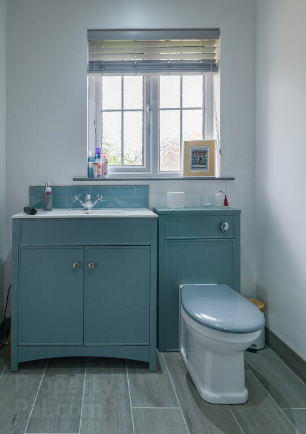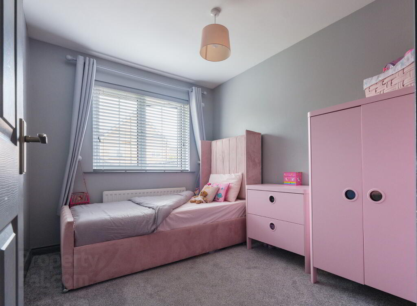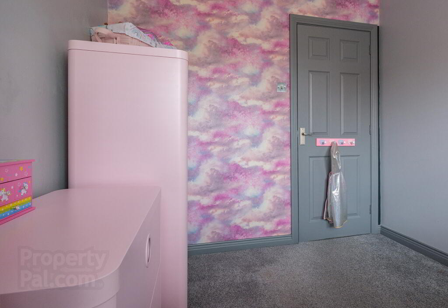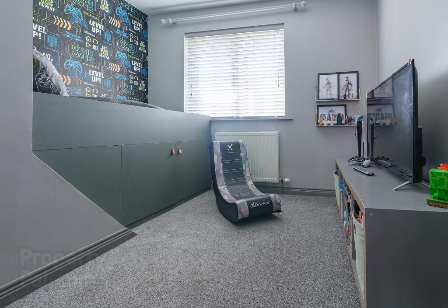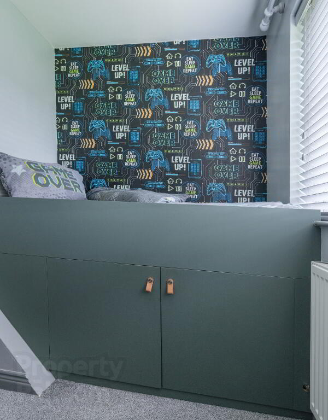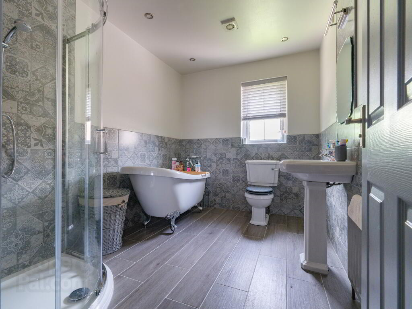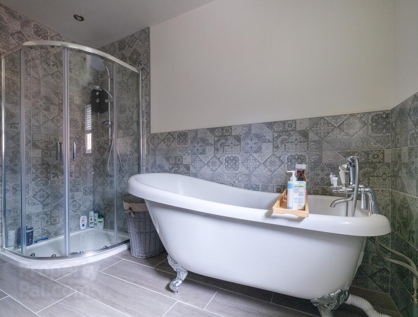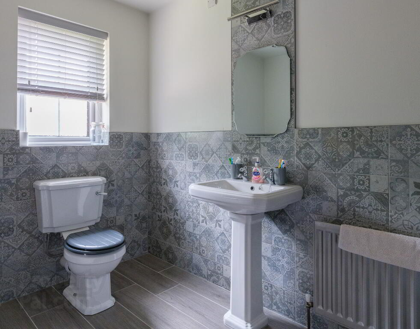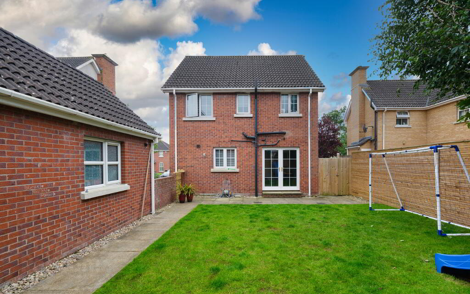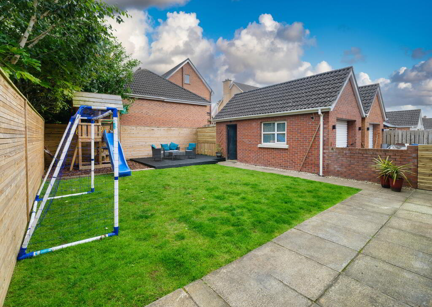
48 Carnbeg Avenue, Antrim BT41 4RA
3 Bed Detached House For Sale
SOLD
Print additional images & map (disable to save ink)
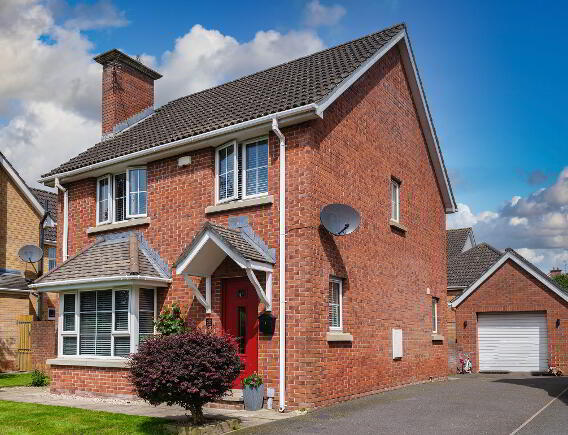
Telephone:
028 9442 9977View Online:
www.mc-allister.co.uk/901743Key Information
| Address | 48 Carnbeg Avenue, Antrim |
|---|---|
| Style | Detached House |
| Bedrooms | 3 |
| Receptions | 1 |
| Bathrooms | 2 |
| Heating | Oil |
| EPC Rating | C71/C73 |
| Status | Sold |
Additional Information
- A Stunning Detached Property in Popular Carnbeg Development
- Benefiting From a Generous Site with Private Rear Garden
- Immaculately Presented & Upgraded Throughout
- Bright Entrance Hallway with Composite Glass Panelled Front Door
- Spacious Living Room with Gas Fire & Bay Window
- Stunning Fully Fitted Kitchen with Open Aspect Dining Area
- Master Bedroom with Luxury Fitted Ensuite Shower Room
- Two Further Well Proportioned Bedrooms
- Attractive Bathroom Suite with Freestanding Bath and Separate Shower Cubicle
- OFCH & Double Glazed Windows
- Front Garden & Plenty of Off Road Parking
- Convenient with a Great Range of Amenities Nearby
- Excellent Public Networks Close By & M2 Motorway Network
This immaculately presented detached family home is simply stunning from top to bottom as well as outside! The vendors have spared in expense in creating a warm and inviting home that is simply ready to move straight into. The quality finishes and the style will appeal to both first time buyers and young families alike especially with the rear garden which offers a high degree of privacy.
On the ground floor the accommodation comprises of a tiled entrance hallway with decorative wood panelling which continues up the stairs and onto the landing area, a bright and spacious living room with bay window and gas fire, an all important downstairs W.C and one of the standout rooms, the modern open plan kitchen with dining area. The kitchen comes equipped with a host of integrated appliances, traditional “ Belfast sink “ and solid wood block work surfaces. The dining area has double PVC patio doors that open directly onto the rear garden.
Moving to the first floor there are three well proportioned bedrooms, the master of which boasts a stunning ensuite shower room with contemporary Drench style fitting. The main family bathroom is beautifully appointed and features a separate shower cubicle and freestanding bath.
When you go to the outside of this home you will be as equally impressed as you were with the inside. To the front there is an easy to manage garden area and tarmac driveway to the side while the rear garden is fully enclosed and is completely private, a feature which can be hard to come by in modern day housing. There is a paved patio area, lawn area for young children, a bin storage area and access to a detached garage.
Carnbeg is conveniently located in Antrim town and benefits from an excellent range of amenities nearby to include shops, schools and public transport networks. The M2 motorway is only a few moments away for commuters, Antrim area hospital is in close proximity as is Belfast International Airport.
ACCOMMODATION
COMPOSITE GLASS PANELLED ENTRANCE DOOR
ENTRANCE HALLWAY
Tiled floor; wall panelling
W.C
White suite comprising of low flush W.C; wash hand basin with vanity unit; tiled floor; auot light; extractor fan
LIVING ROOM
15’11” x 14’10”
Solid wood flooring; bay window; gas fired with tiled hearth and wooden mantle; low voltage spotlighting
KITCHEN WITH DINING AREA
18’00” x 10’00”
Modern fully fitted kitchen comprising of an excellent range of high and low level Shaker style units; integrated fridge freezer; integrated dishwasher; integrated cooker; 4 ring gas hob and stainless steel extractor hood; solid wood block work surfaces; “Belfast sink”; tiled floor; tiled splashback; low voltage spotlighting; double PVC patio doors to rear garden
FIRST FLOOR LANDING
Wall panelling; Hot-press
MASTER BEDROOM
13’03” x 11’05”
Range of built in wardrobes
EN-SUITE SHOWER ROOM
Modern fitted shower room comprising of tiled walk in shower enclosure with mains powered shower with Drench style fitting and separate shower attachement; low flush W.C; wash hand basin with vanity unit; tiled floor; low voltage spotlighting; auto light; cast iron radiator
BEDROOM 2
9’08” x 7’10”
BEDROOM 3
10’00” x 9’08”
BATHROOM
Attractive white bathroom suite comprising of freestanding bath with chrome mixer taps and telephone shower attachment; wash hand basin; low flush W.C; low voltage spotlighting; extractor fan; quadrant shower cubicle with electric shower; tiled floor and partially tiled walls
EXTERIOR
Front garden laid in lawn with paved pathway; tarmac driveway to gable side
Private and enclosed rear garden with lawn and paved patio areas; secure bin storage area; outside water tap; exterior lighting
DETACHED GARAGE
18’09” x 10’01”
Power; light; roller door; plumbed for washing machine
OTHER FEATURES
OFCH
Double glazed windows
Home alarm system
-
McAllister Estate Agents

028 9442 9977

