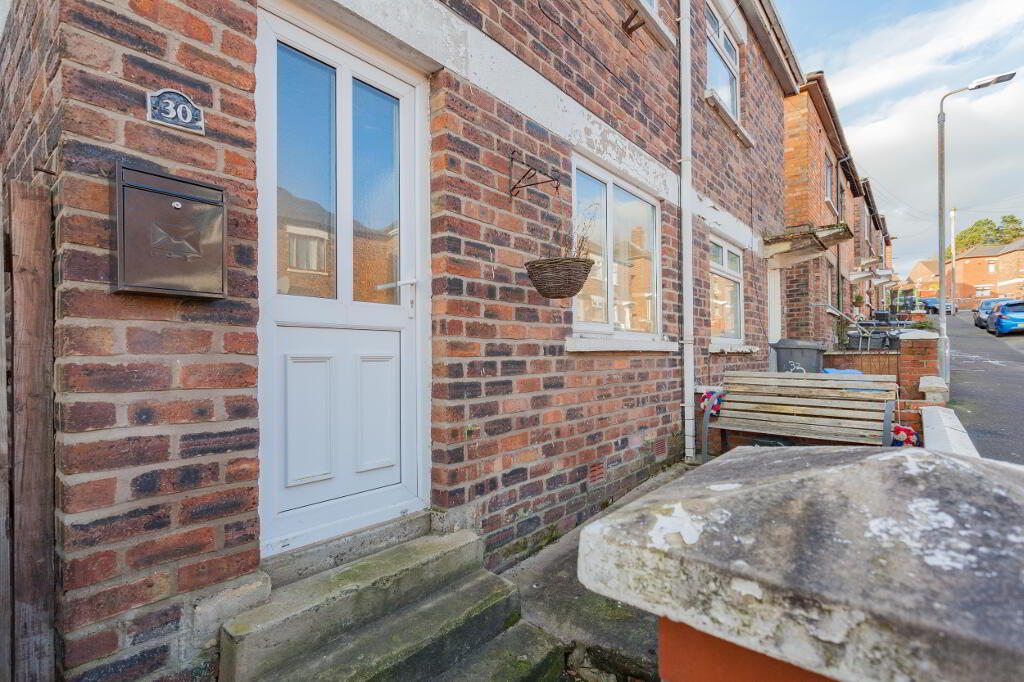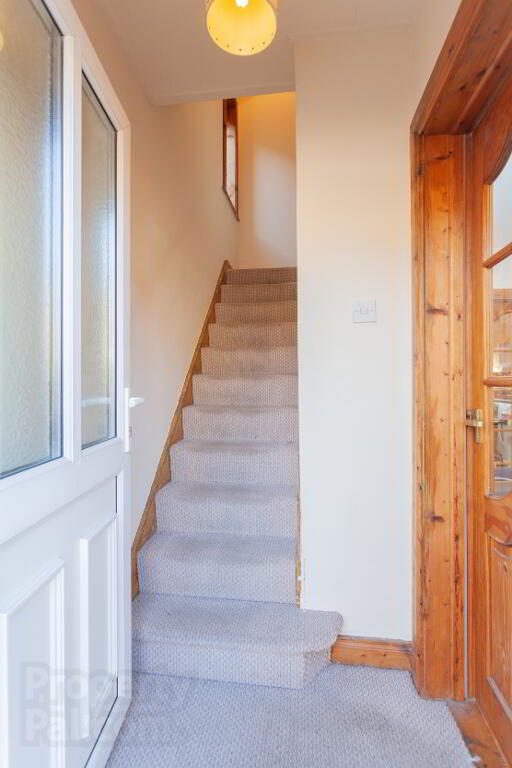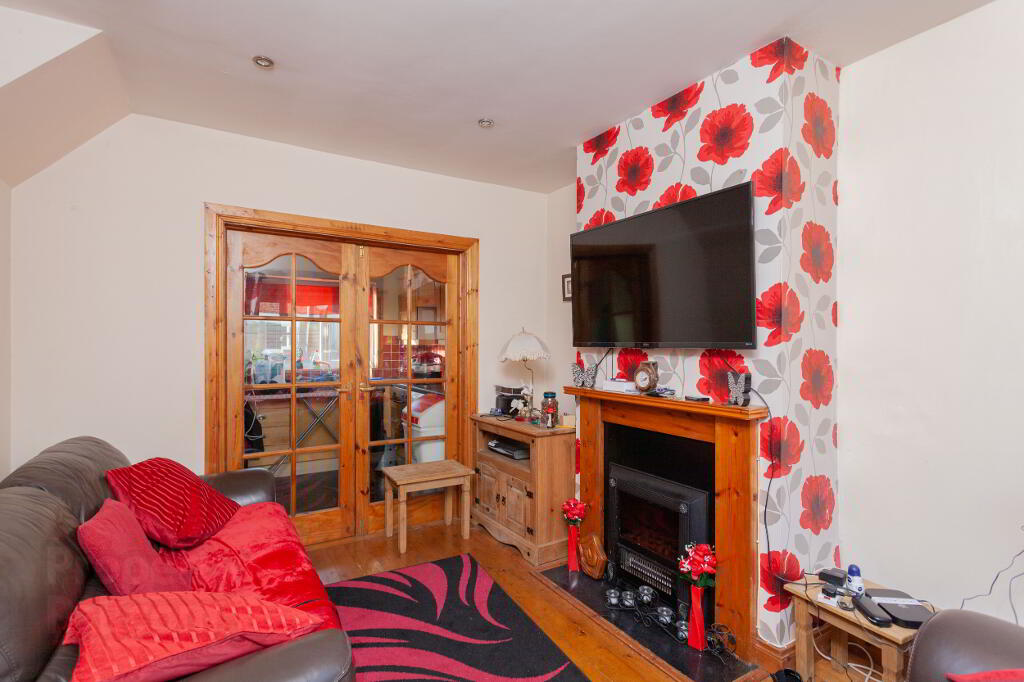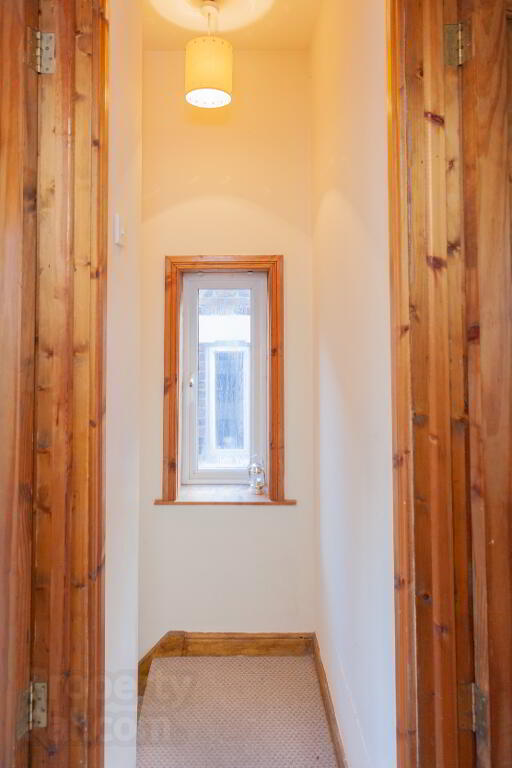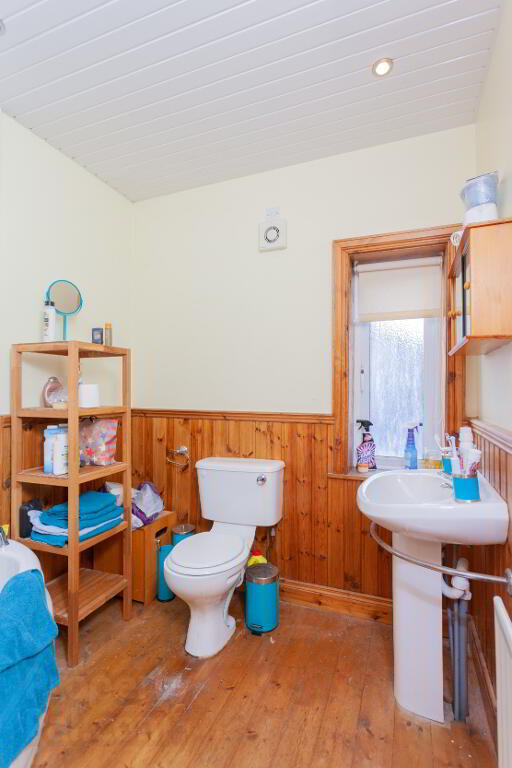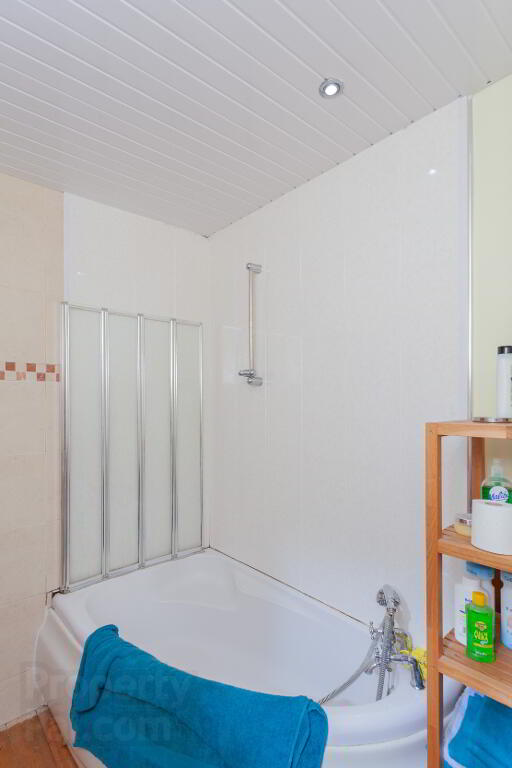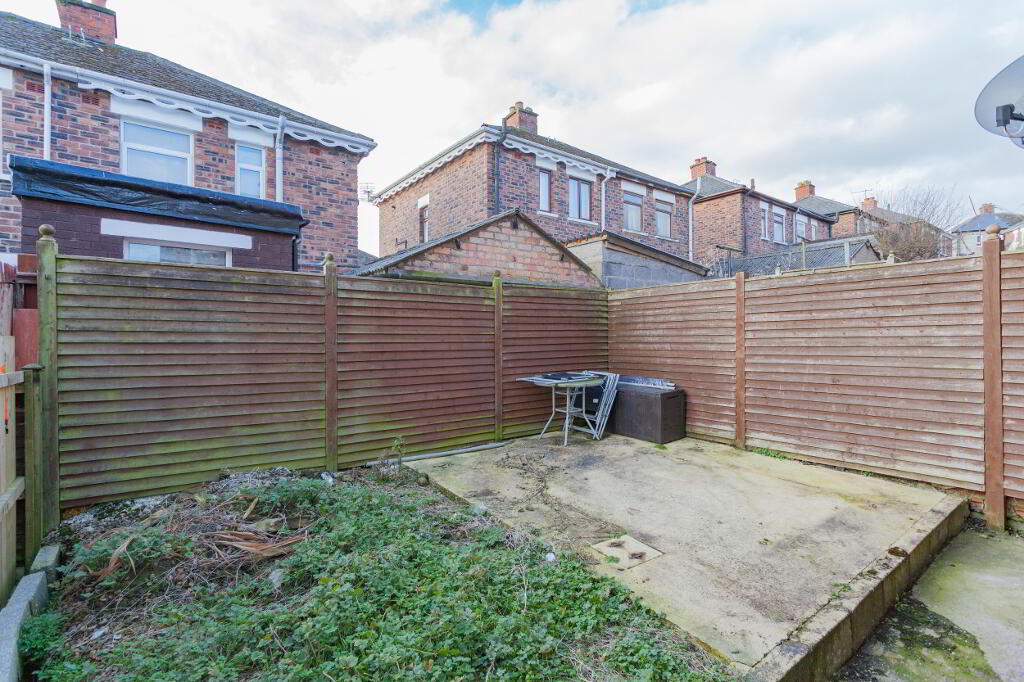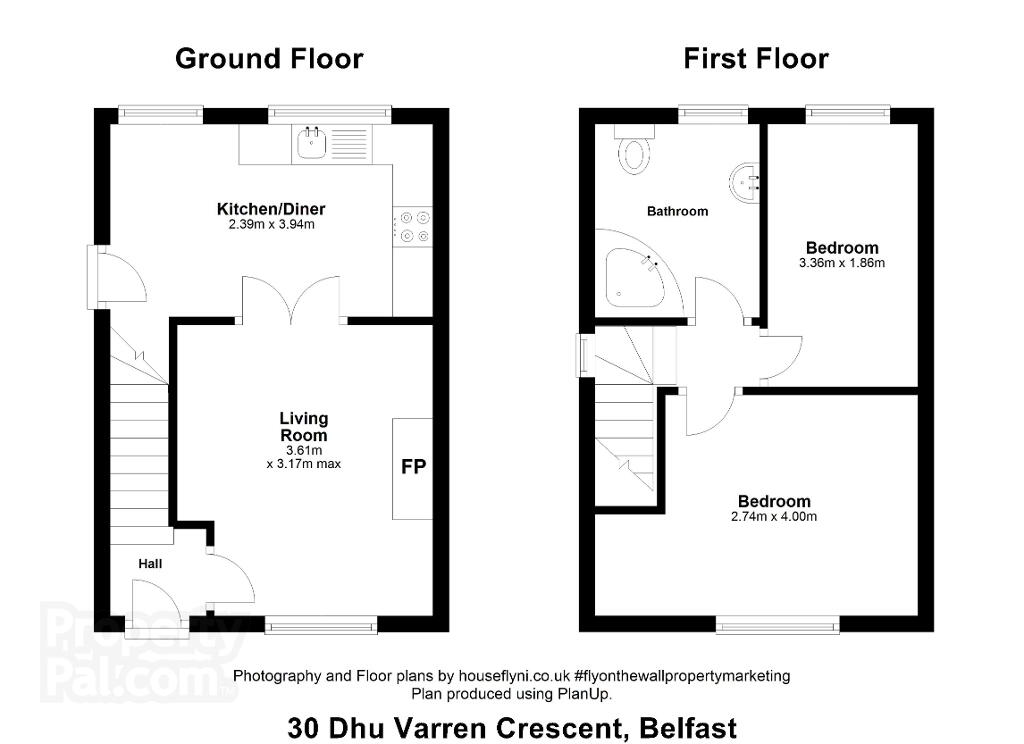
30 Dhu Varren Crescent, Belfast BT13 3FL
2 Bed Semi-detached House For Sale
SOLD
Print additional images & map (disable to save ink)
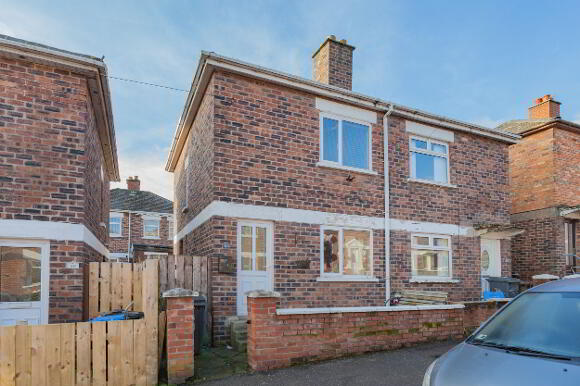
Telephone:
028 9442 9977View Online:
www.mc-allister.co.uk/842761Key Information
| Address | 30 Dhu Varren Crescent, Belfast |
|---|---|
| Style | Semi-detached House |
| Bedrooms | 2 |
| Receptions | 1 |
| Bathrooms | 1 |
| Heating | Gas |
| EPC Rating | D66/C71 |
| Status | Sold |
Additional Information
- Spacious Semi Detached Property
- Two Good Sized Bedrooms
- Generous Lounge with Fireplace and French Doors
- Modern Fitted Kitchen with Dining Area
- Attractive White Bathroom Suite
- Private & Enclosed Rear Garden
- GFCH – Recently Upgraded Boiler
- Double Glazed Windows
- Currently Rented
- Chain Free & Can Be Sold with Tenant in Situ/Vacant Possession
Located off Woodvale Avenue we offer for sale this spacious and well-presented semi-detached property that will be of particular interest to landlords and investors as there is currently a tenant in situ. Currently producing an income will mean rent starts coming in on day one of ownership.
The accommodation comprises of entrance hallway, bright lounge, modern fitted kitchen with dining area, two good sized bedrooms and an attractive white bathroom suite. The property also boasts gas fired central heating with a recently upgraded boiler, double glazed windows and doors and a private rear garden.
The property is in close proximity to the Shankill Road and has a wealth of amenities close by. Belfast city centre is also easily accessible and is serviced by regular public transport. For a steady investment opportunity, this property should not be overlooked.
Viewing is by appointment only.
ACCOMMODATION
GLAZED PVC ENTRANCE DOOR
ENTRANCE HALLWAY
LOUNGE
11'08" x 10'04"
Original stained wood flooring; feature fireplace with electric insert; glazed French doors to;
KITCHEN WITH DINING AREA
12'09" x 7'09"
Modern fully fitted kitchen comprising of an excellent range of high and low level units; integrated cooker, oven, hob and extractor fan; tiled splashback; tiled floor; plumbed for washing machine; formica work surfaces; single drainer stainless steel sink unit; understairs storage; PVC door to rear; low voltage spotlighting
FIRST FLOOR LANDING
BEDROOM 1
13'01" x 8'10"
BEDROOM 2
11'02" x 6'02"
Original wood stained flooring
BATHROOM
Modern white suite comprising of corner bath with chrome mixer taps and telephone shower attachment; shower screen; low flush W.C; wash hand basin; original wood stained floor; pvc cladded ceiling; low voltage spotlighting; extractor fan
EXTERIOR
Private front forecourt; enclosed rear garden
OTHER FEATURES
GFCH
Double Glazed Windows
-
McAllister Estate Agents

028 9442 9977

