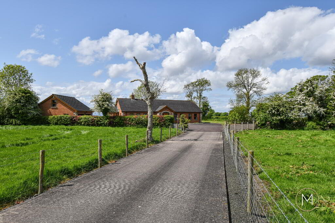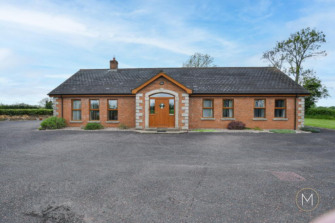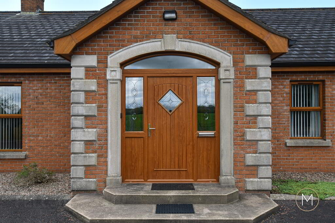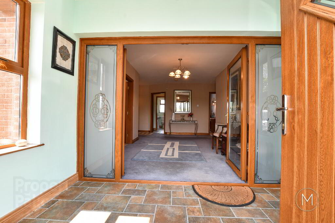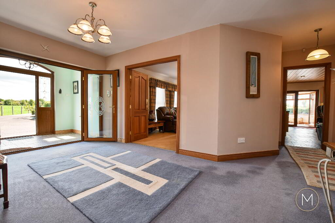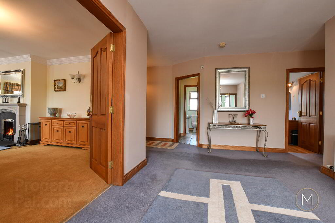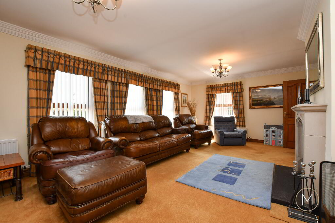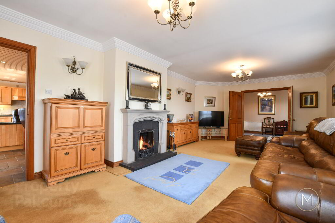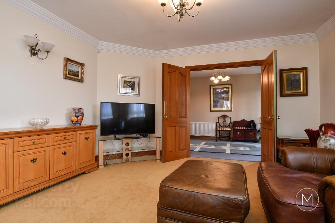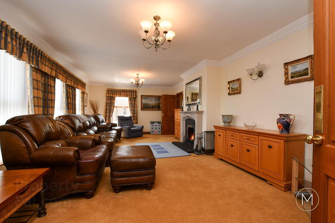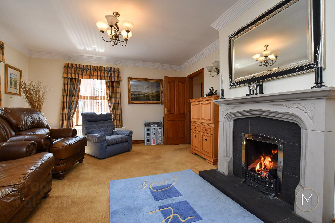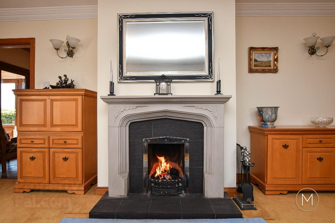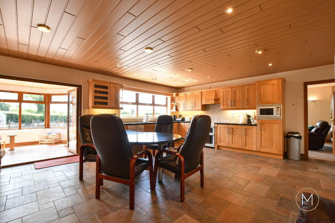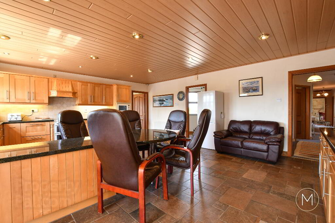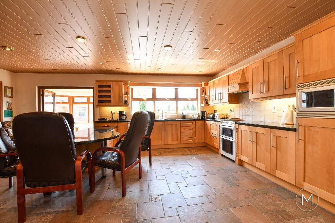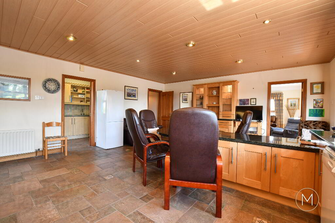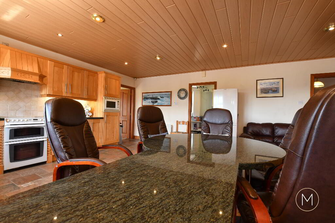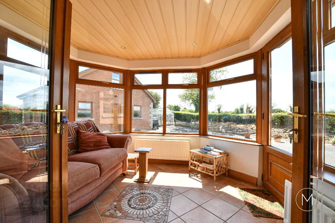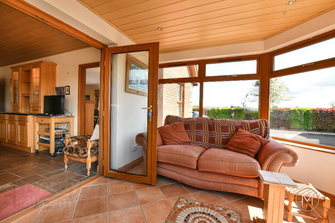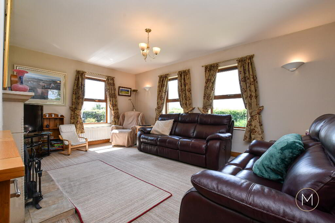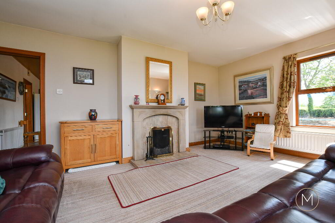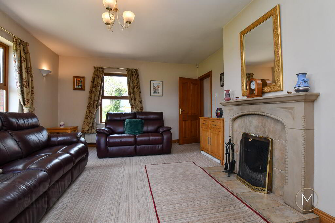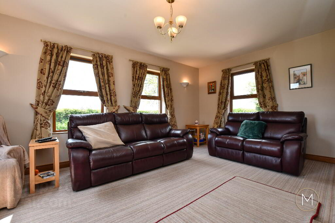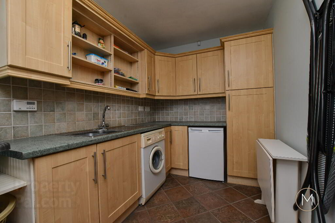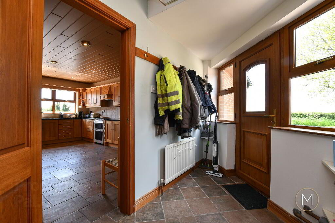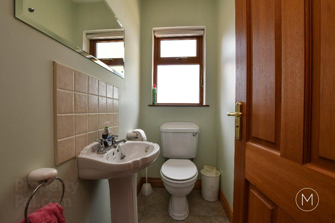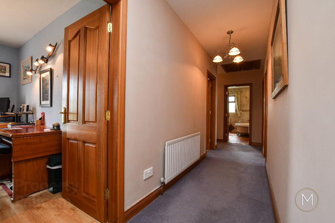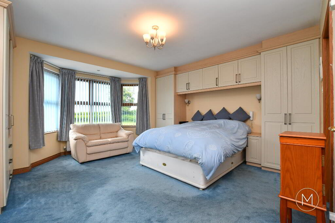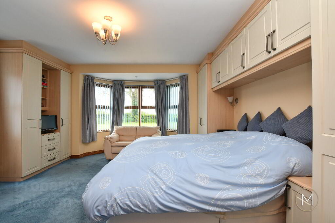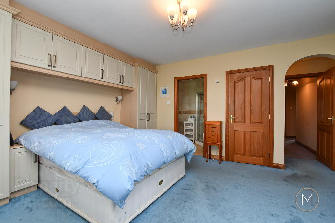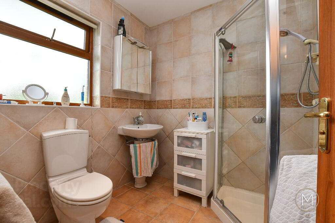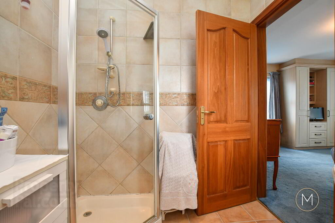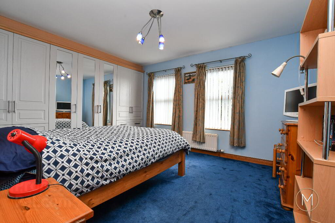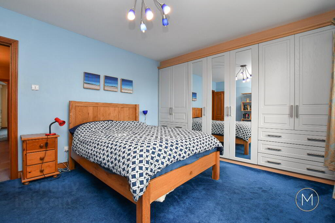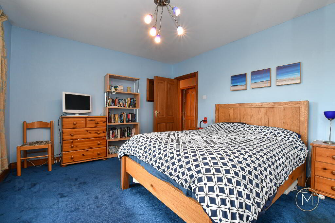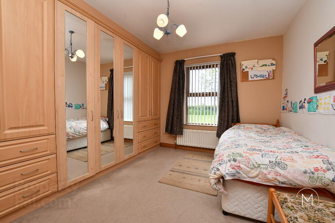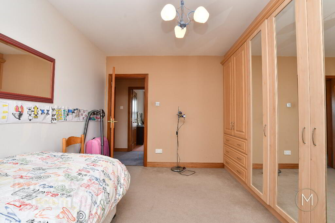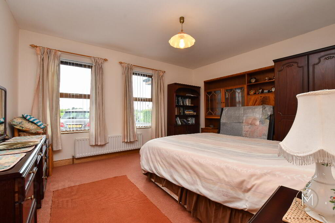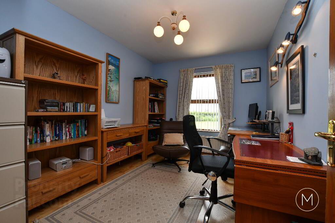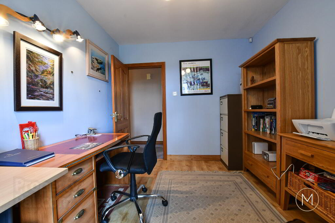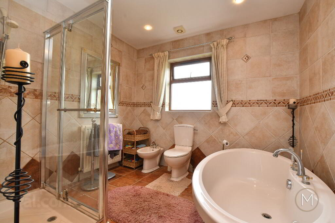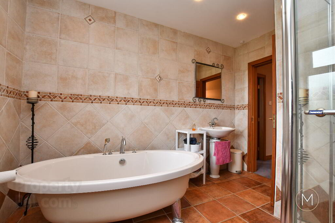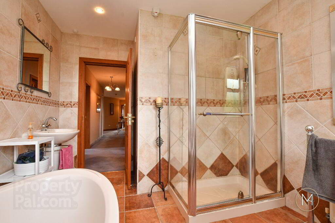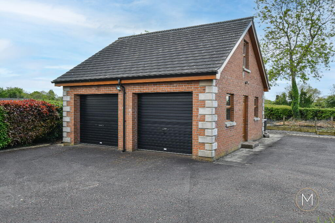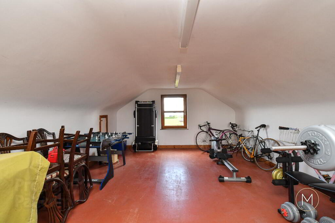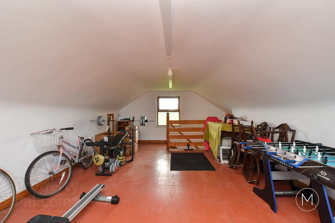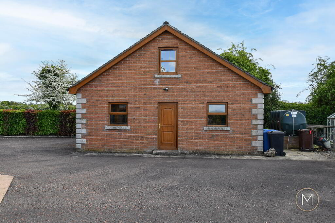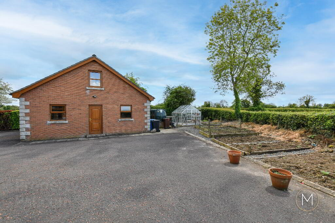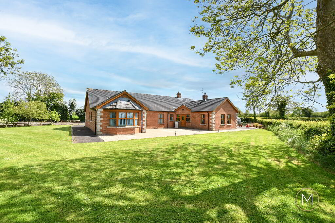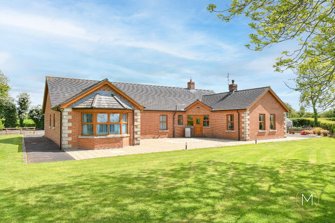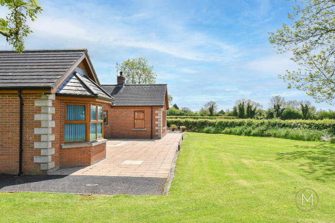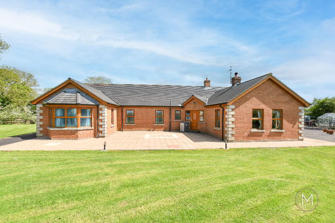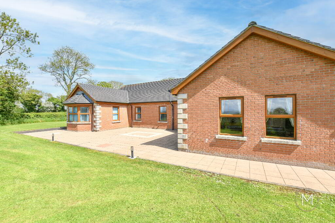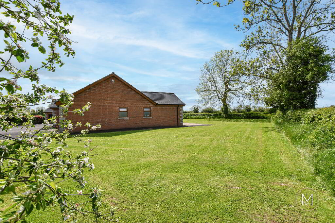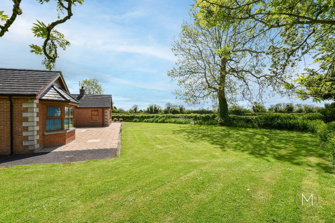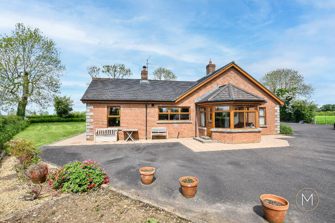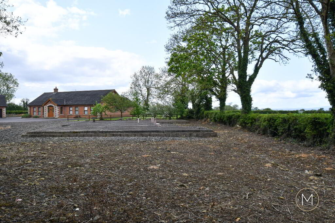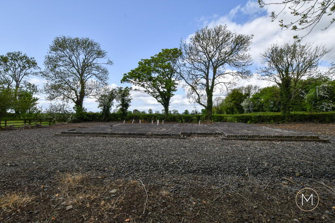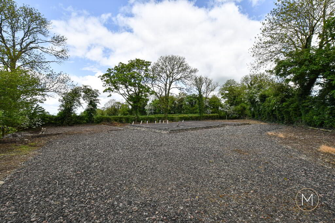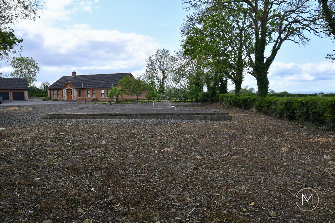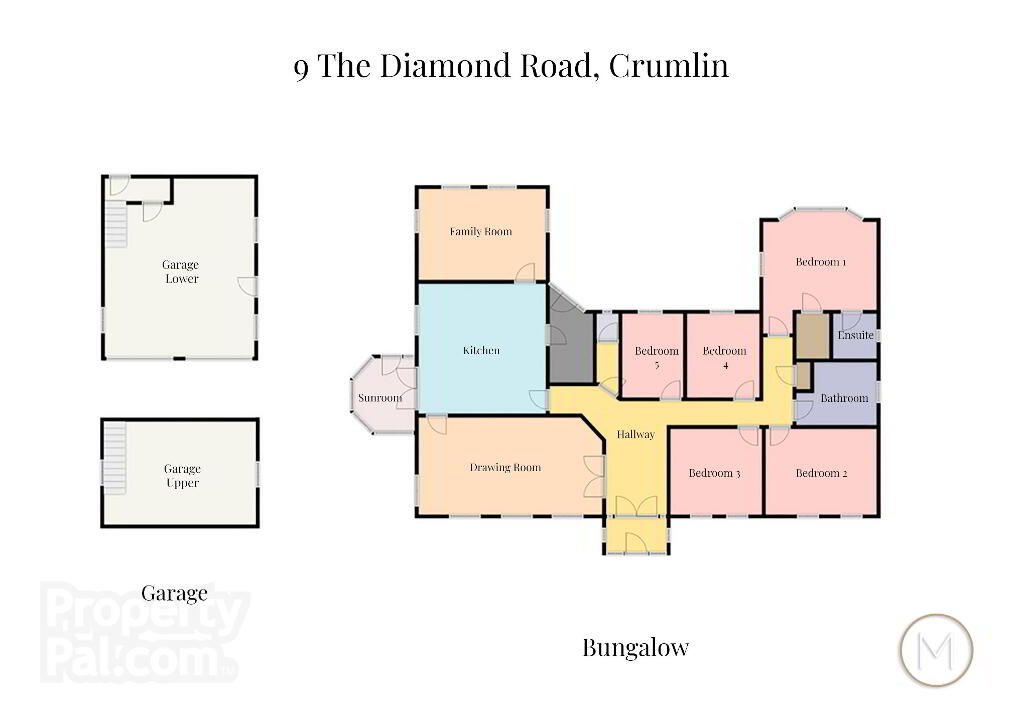
9 The Diamond Road, Crumlin BT29 4DB
5 Bed Detached House with Building Site For Sale
SOLD
Print additional images & map (disable to save ink)
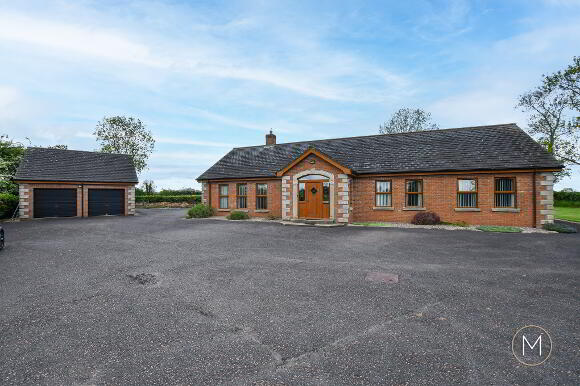
Telephone:
028 9442 9977View Online:
www.mc-allister.co.uk/835784Key Information
| Address | 9 The Diamond Road, Crumlin |
|---|---|
| Style | Detached House with Building Site |
| Bedrooms | 5 |
| Receptions | 3 |
| Bathrooms | 2 |
| Heating | Oil |
| EPC Rating | D62/D65 |
| Status | Sold |
Additional Information
- A Beautifully Appointed Family Home with Stunning Gardens and Countryside Surroundings
- Highly Sought After Semi-Rural Location with Excellent Amenities Close By
- House Built in 2001 and Accommodation Extending to Circa. 2700 sq. ft.
- Flexible, Well Laid Out Accommodation to Suit the Need of a Modern Day Family
- Welcoming Entrance Porch & Hallway
- Hallway with Separate W.
- Room with Feature Fireplace & Open Fire
- Large Fully Fitted Kitchen with Utility Room Off
- Sunroom Overlooking Rear Garden
- Cosy Family Room with Feature Fireplace and Open Fire
- Large Master Bedroom with Bay Window, Walk in Closet & Ensuite Shower Room
- Four Further Well Proportioned Bedrooms – 2 with a Range of Built in Furniture
- One Bedroom Currently Used as Home Office
- Family Bathroom boasting Freestanding Bath & Separate Shower Cubicle
- OFCH & Double Glazed Windows Throughout
- Asphalt Driveway with Ample Parking for Multiple Vehicles
- Detached Double Garage with Separate First Floor Access (Suitable for a Variety of Uses)
- Fantastic Landscaped Gardens & Paved Patio with Different Areas to Enjoy
- Private Laneway Finished in Reinforced Concrete
- Easy Access to Crumlin, Glenavy, Antrim & Belfast
- Adjacent Site Included with Full PP for Detached Dwelling of Circa 2300 sq.ft
Not only does this well-appointed detached residence offers lots of space for family living, it also offers beautiful surrounding gardens which enjoy a high degree of privacy coupled with the additional benefit of an adjacent site which benefits from full planning permission for a detached dwelling of circa 2300 sq. ft. This sale is an excellent opportunity for any family looking for a generous family home in a convenient semi-rural location with additional options for working from home or even building a second home/business opportunity.
On entering the property you are greeted by a bright entrance porch and welcoming entrance hallway, drawing room with feature fireplace and real open fire, a beautiful fully fitted kitchen with dining area, a useful utility room, a cosy family room with real open fire and a nice sunroom overlooking the garden. In addition there are five well-proportioned bedrooms, the master of which features an ensuite suite room and walk in closet, an attractive family bathroom and additional separate W.C.
To the outside, the property is accessed via a private reinforced concrete laneway which leads onto an asphalt driveway which offers lots of parking space. There is a detached double garage with separate first floor access – perfect for a home office/ gym or evens teenagers den. There are well manicured gardens surrounding the property with a large paved patio and all is enclosed by mature hedging and trees.
Adjacent to the house is the site for another dwelling which gained planning permission in 2007. The foundations have been laid so building can commence at any stage. Permission was granted for a detached dwelling of circa 2300 sq. Fft. In essence another dwelling can be built immediately or it may prevent the next buyer with a business or work from home opportunity
The location of this home offers easy access to Crumlin, Antrim and Belfast with a wide selection of schools, shops and amenities to choose from. Belfast International Airport is also nearby.
With so much on offer and with scope for adding to what is already a fine home, we invite purchasers to view without delay.
ACCOMMODATION
PVC GLASS PANELLED ENTRANCE DOOR
ENTRANCE PORCH
Tiled flooring; glass panelled double doors opening into;
ENTRANCE HALLWAY
French style doors to;
DRAWING ROOM
24’03” x 13’03”
Feature fireplace with open fire; wall lighting; dual aspect windows
KITCHEN
20’09” x 17’05”
Modern fully fitted kitchen comprising of an excellent range of high and low level Shaker style units; space for cooker; built in extractor fan; plumbed for dishwasher; twin undermounted stainless steel sink units; granite work surfaces; tiled splashback; integrated microwave; matching sideboard unit; concealed undercounter lighting; circular breakfast bar seating area; tiled floor; wooden panelled ceiling with spotlighting; double PVC patio doors leading to;
SUNROOM
9’01” x 8’08”
Tiled floor; wooden panelled ceiling with spotlighting
FAMILY ROOM
17’05” x 12’07”
Wall lighting; feature fireplace with open fire; dual aspect windows
UTILITY ROOM
13’03” x 6’05”
Modern fitted utility room comprising of an excellent range of high and low level units; single drainer stainless steel sink unit; plumbed for washing machine; tiled floor; tiled splashback; Formica style work surfaces; PVC glass panelled door to rear
W.C
Two piece white suite comprising of low flush W.C; wash hand basin with tiled splashback; tiled floor
BEDROOM 1
15’11” x 15’10”
Bay window; range of built in furniture
ENSUITE SHOWER ROOM
Modern white suite comprising of low flush W.C; wash hand basin; tiled shower cubicle with mains powered shower; tiled floor and walls
WALK IN CLOSET
BATHROOM
Attractive white suite comprising of freestanding bath with a chrome mixer tap and separate shower attachment; low flush W.C; bidet; wash hand basin; tiled shower enclosure with electric shower; tiled floor and walls; spotlighting
BEDROOM 2
14’05” x 11’03”
Range of built in wardrobes
BEDROOM 3
13’06” x 11’03”
BEDROOM 4
11’6” x 10’01”
Range of built in wardrobes
BEDROOM 5 - CURRENTLY USED AS HOME OFFICE
11’06” x 8’07”
Wood laminate flooring; power points for two separate workstations; wall lighting
EXTERIOR
Large asphalt driveway to front and side; range of external lighting; beautifully landscaped gardens and paved patio area bordered by mature hedging and trees; PVC oil tank
DETACHED DOUBLE GARAGE WITH SEPARATE FIRST FLOOR ACCESS
GARAGE LOWER
24’05” x 20’06”
Twin roller doors; power and light
GARAGE UPPER
20’06’ x 14’10”
Separate access via PVC door; light and power
OTHER FEATURES
OFCH
Double glazed windows
Private reinforced concrete laneway
Adjacent site with planning for detached dwelling of circa 2300 sq ft – foundations in place. PLANNING REF - T/2006/0829/RM
-
McAllister Estate Agents

028 9442 9977

