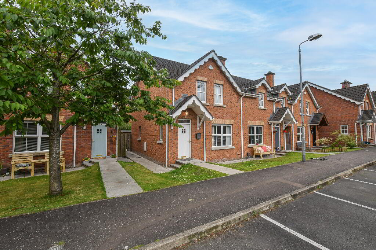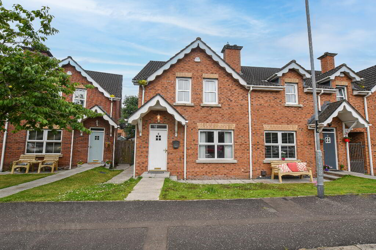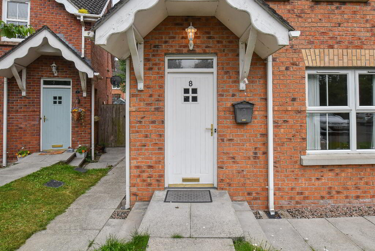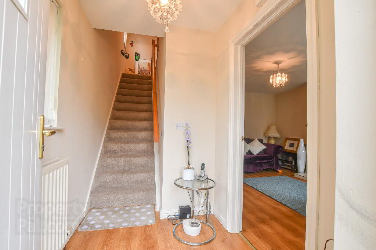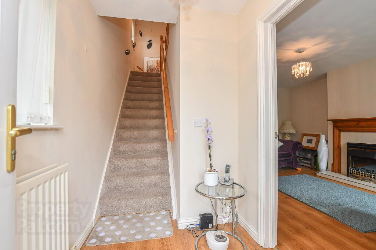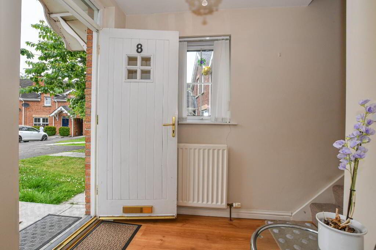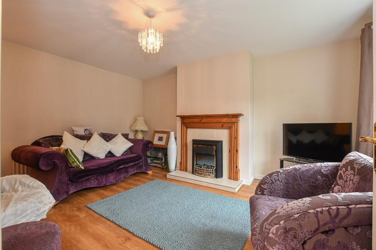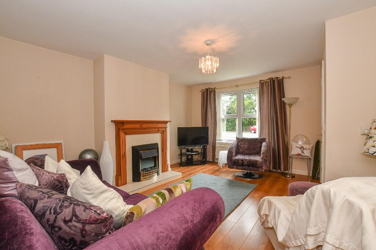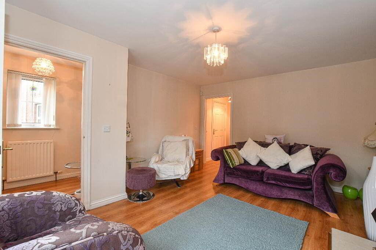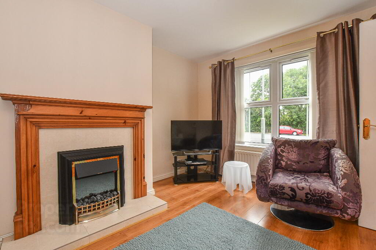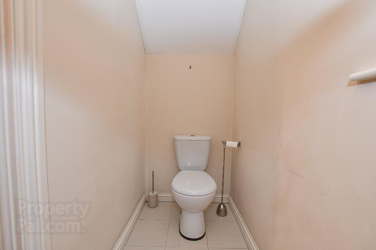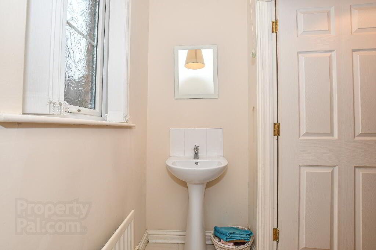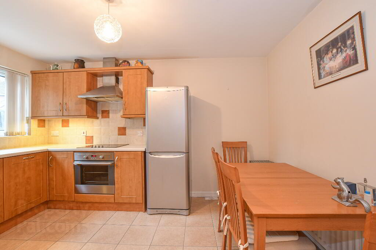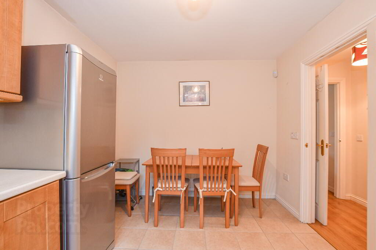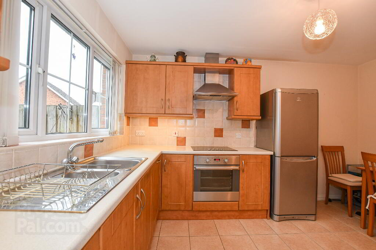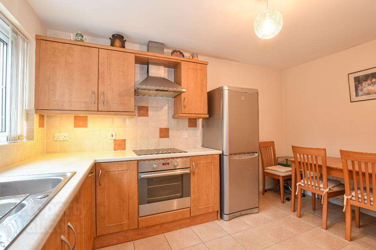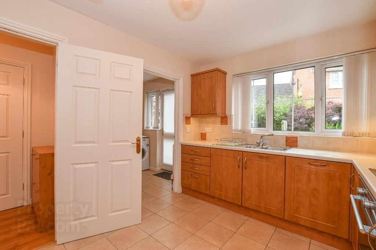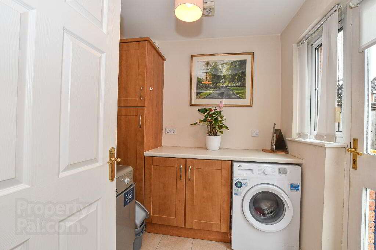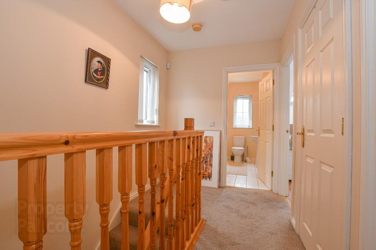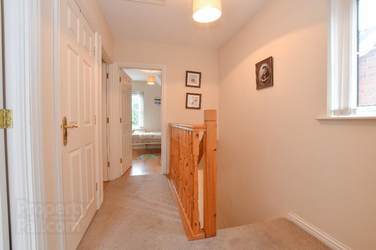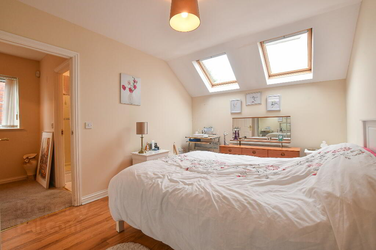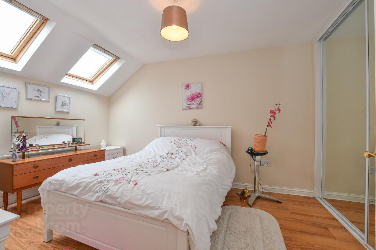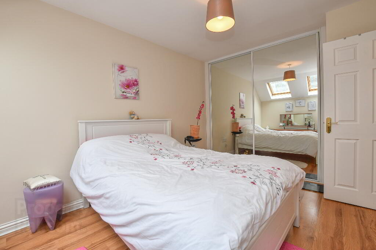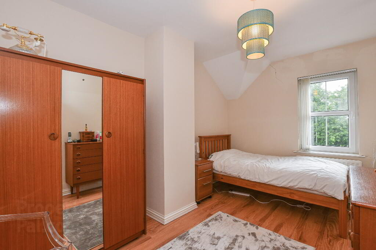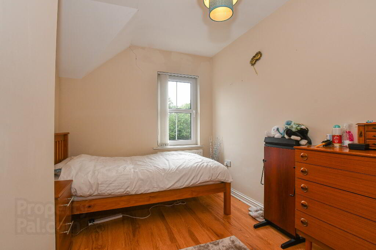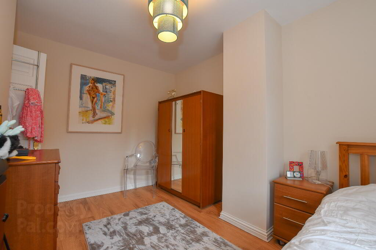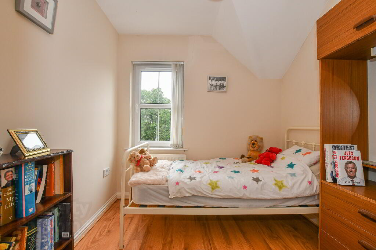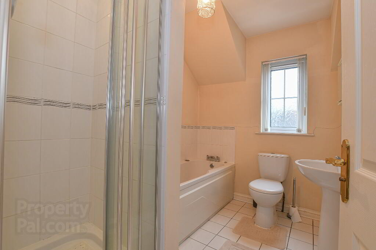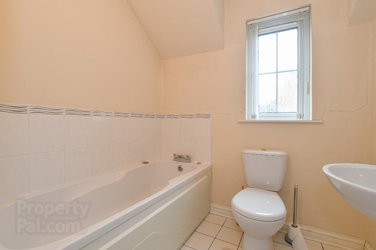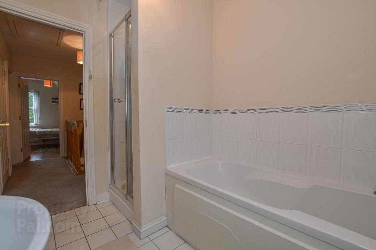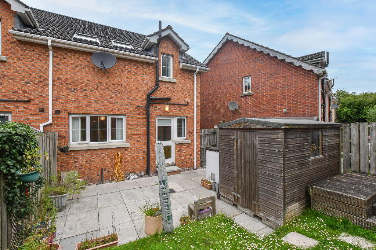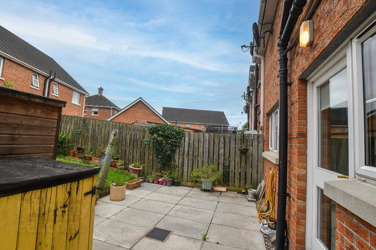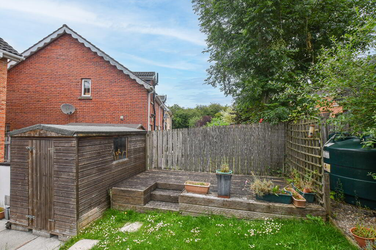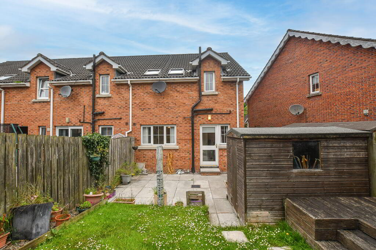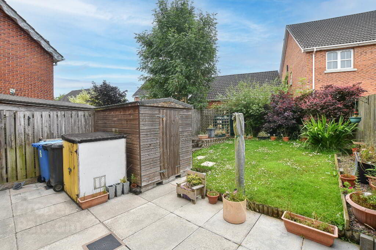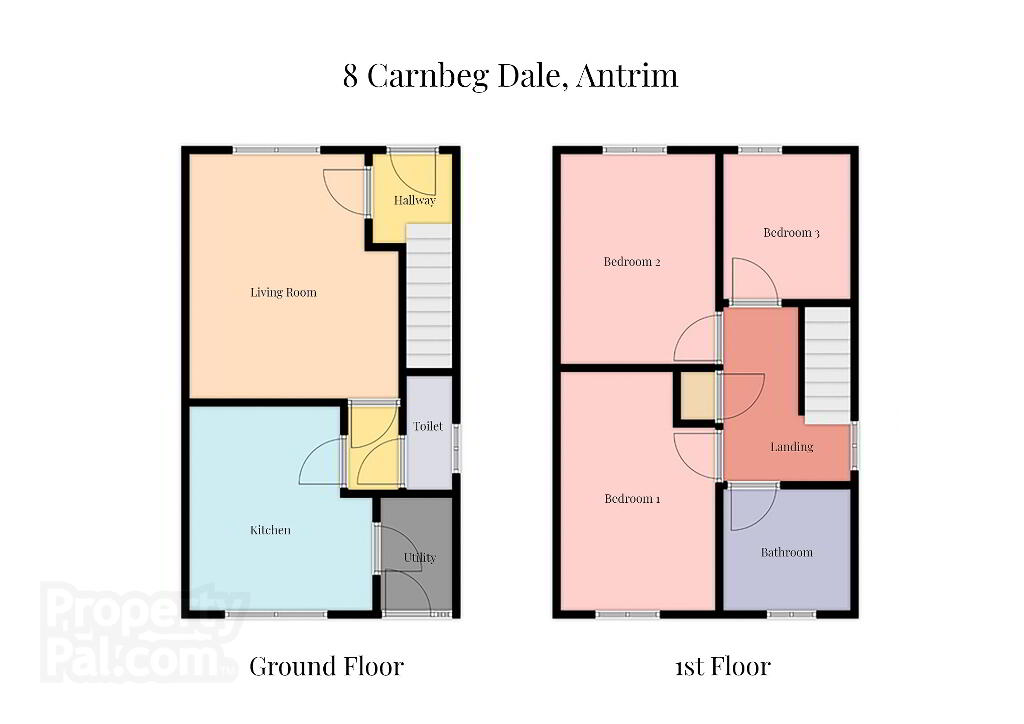
8 Carnbeg Dale, Antrim BT41 4RE
3 Bed End Townhouse For Sale
SOLD
Print additional images & map (disable to save ink)
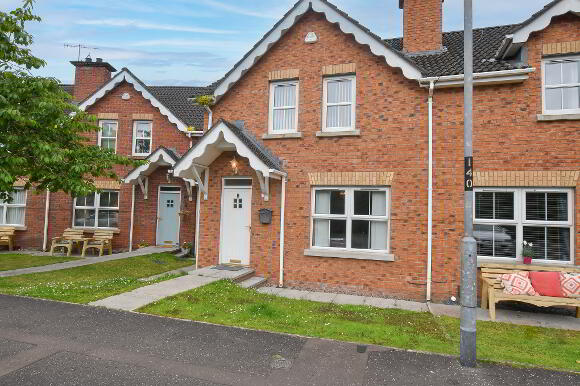
Telephone:
028 9442 9977View Online:
www.mc-allister.co.uk/766605Key Information
| Address | 8 Carnbeg Dale, Antrim |
|---|---|
| Style | End Townhouse |
| Bedrooms | 3 |
| Receptions | 1 |
| Bathrooms | 1 |
| Heating | Oil |
| EPC Rating | D63/D68 |
| Status | Sold |
Additional Information
- A Fantastic End Townhouse in Popular Residential Development
- Offered For Sale with No Onward Chain
- Entrance Hallway with Wood Floor
- Spacious Lounge with Feature Fireplace
- Rear Hallway with W.C
- Modern Fully Fitted Kitchen with Dining Area
- Utility Room with Access to Rear Garden
- Three Well Proportioned Bedrooms – Master Bedroom with Built in Sliderobes
- Modern Bathroom Suite with Bath & Separate Shower
- OFCH & Double Glazed Windows
- Easy to Maintain Front Garden with Lawn
- Private & Fully Enclosed Rear Garden with Paved Patio, Lawn Area & Decking Area
- Superb Location with Wealth of Amenities Close By
This well appointed end townhouse is a perfect opportunity for first time buyers, investors or perhaps those downsizing to purchase a spacious property with the added bonus of no onward chain. The property offers all modern day conveniences, spacious outdoor space and is ready to move straight into.
The accommodation comprises of an entrance hallway with wood floor, spacious lounge with feature fireplace, a modern fully fitted kitchen with dining area and a very useful utility room. Also on the ground floor is a separate W.C.
Moving to the first floor there are three well proportioned bedrooms and a luxury main bathroom suite.
Externally the property boasts an easy to maintain front garden as well as a private and fully enclosed garden area with both paved patio and lawn areas. The property also features oil fire central heating, double glazed windows and a home alarm system.
The location of Carnbeg is well positioned to take advantage of the many amenities in the local area. On the doorstep is The Junction shopping complex, the M2 motorway network, Antrim area hospital and the local town centre.
ACCOMMODATION
GLASS PANELLED ENTRANCE DOOR
ENTRANCE HALLWAY
Wood floor
LOUNGE
15’04” x 13’02”
Wood floor; feature fireplace with tiled hearth and electric insert
REAR HALLWAY
Wood floor
W.C
Two piece white suite comprising of low flush W.C; wash hand basin; tiled floor; extractor fan
KITCHEN WITH DINING AREA
12’10” x 9’02”
Modern fully fitted kitchen comprising of an excellent range of high and low level units; integrated cooker, ceramic hob and stainless steel extractor hood; tiled floor; tiled splashback; 1 ½ bowl stainless steel sink unit; formica work surfaces
UTILITY ROOM
7’02” x 6’09”
Range of high and low level units; plumbed for washing machine; formica work surfaces; glass panelled door to rear garden
FIRST FLOOR LANDING
Hot-press
BEDROOM 1
15’04” x 9’09”
Wood floor; built in mirrored sliderobe; 2 velux windows
BEDROOM 2
13’02” x 9’10”
Wood floor
BEDROOM 3
9’10” x 8’02”
Wood floor
BATHROOM
Modern white suite comprising of panelled bath with chrome mixer taps; low flush W.C; wash hand basin; tiled shower cubicle; tiled floor
EXTERIOR
Front garden laid in lawn and bordered with paved pathway; exterior lighting
Private and enclosed rear garden with paved patio, lawn area and decking area with a variety of mature plants and shrubs; outside water tap; exterior lighting; housed boiler; oil tank
OTHER FEATURES
OFCH
Double glazed windows
Home alarm system
-
McAllister Estate Agents

028 9442 9977

