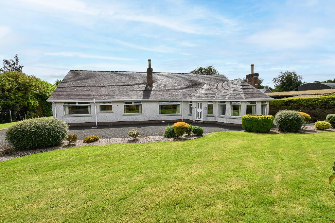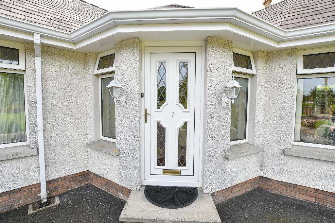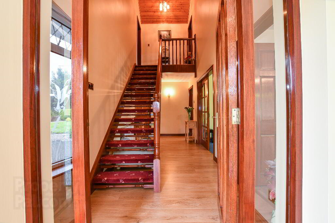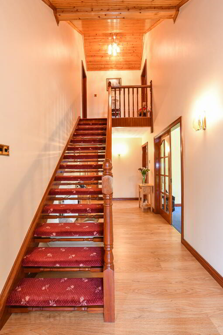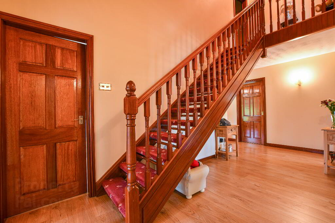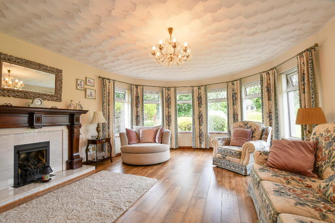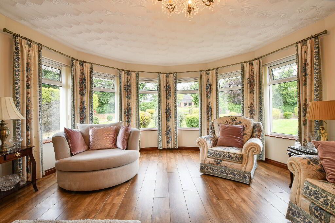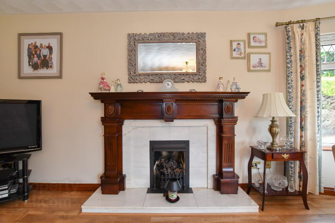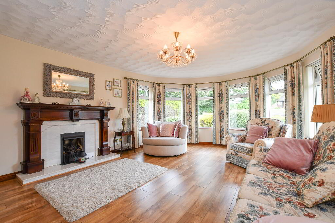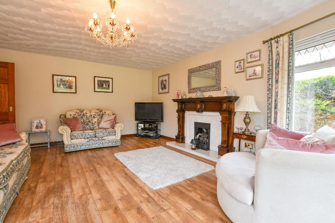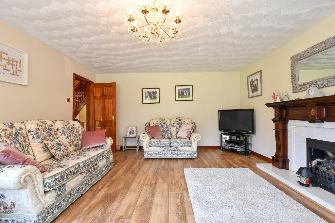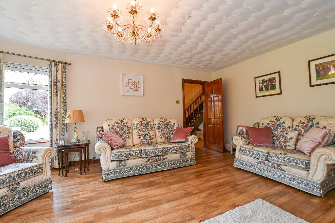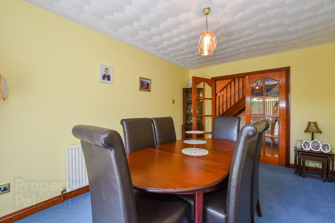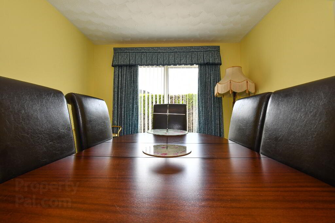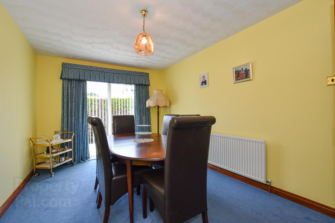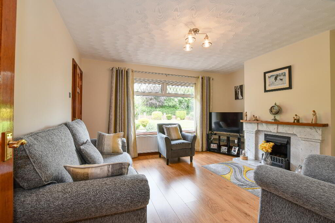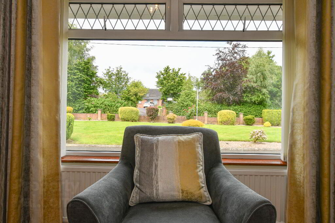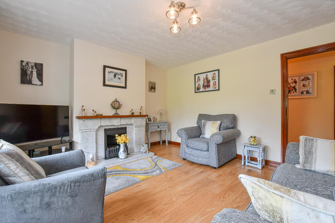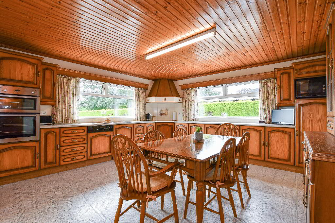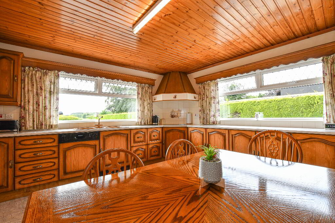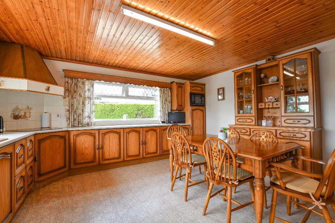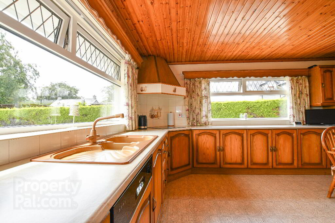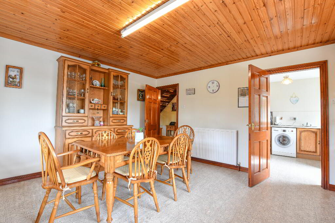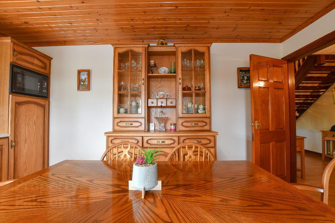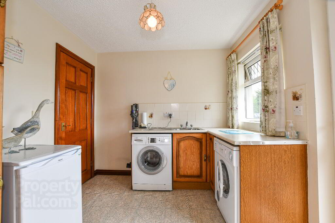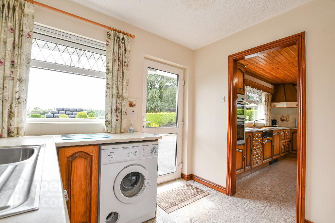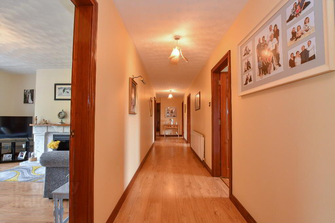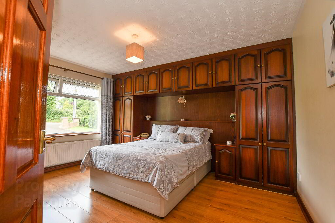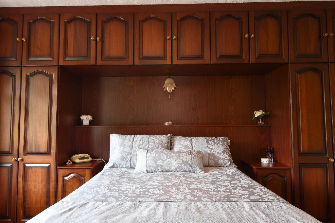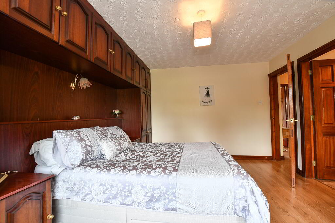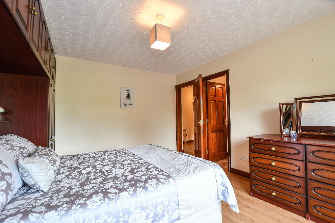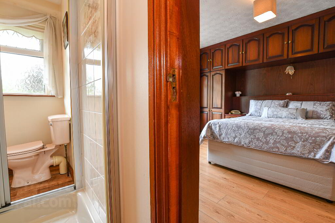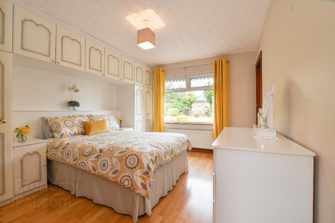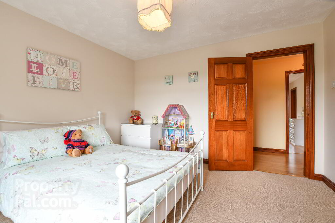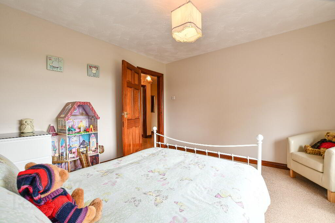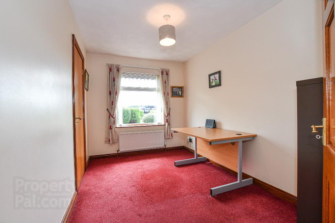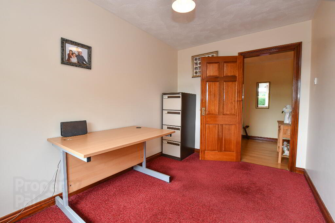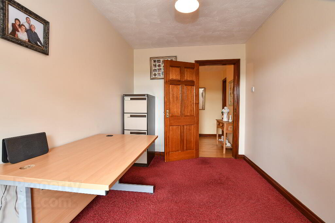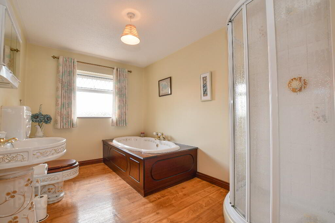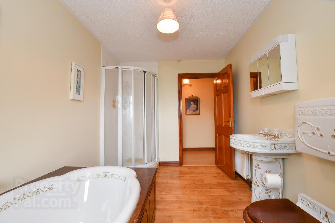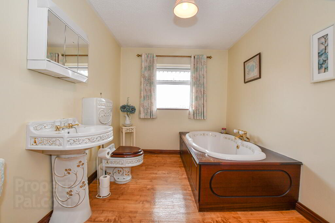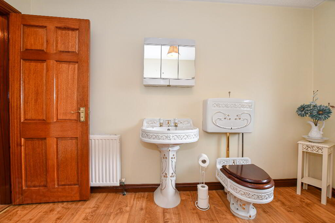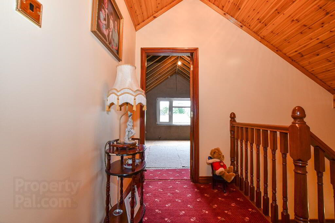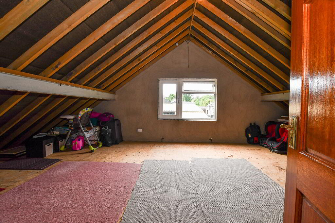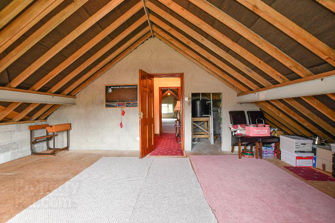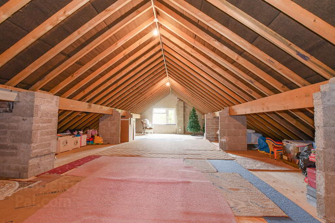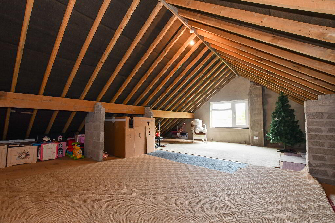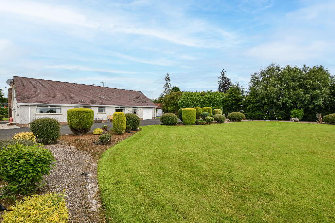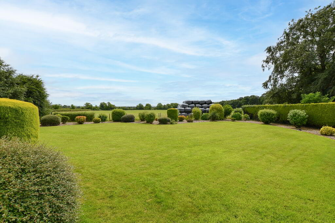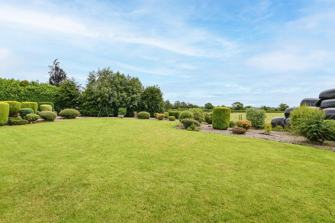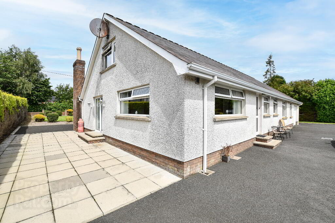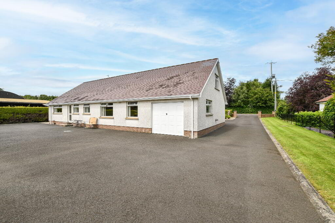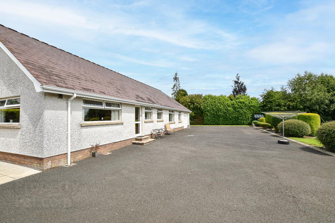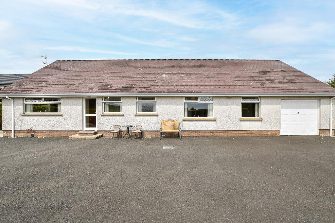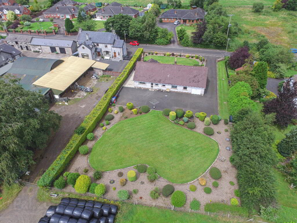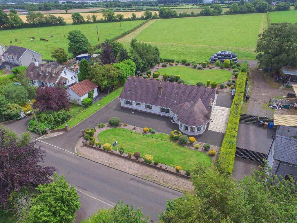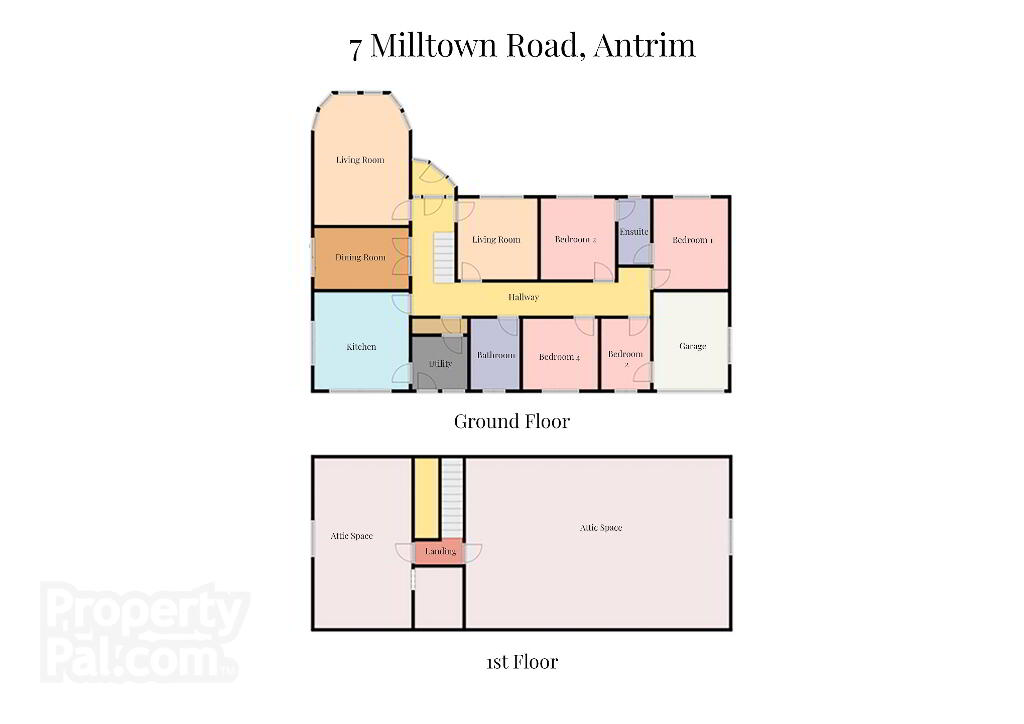
7 Milltown Road, Antrim BT41 4NW
4 Bed Detached Bungalow For Sale
SOLD
Print additional images & map (disable to save ink)
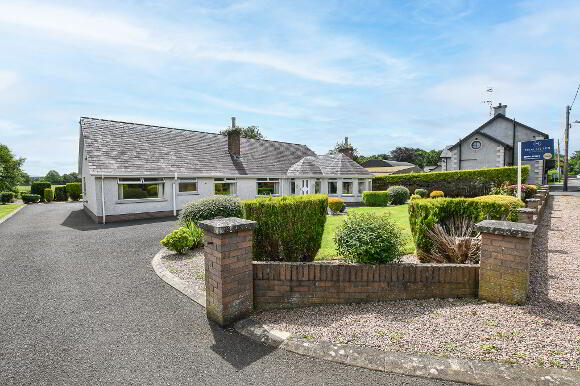
Telephone:
028 9442 9977View Online:
www.mc-allister.co.uk/765832Key Information
| Address | 7 Milltown Road, Antrim |
|---|---|
| Style | Detached Bungalow |
| Bedrooms | 4 |
| Receptions | 3 |
| Bathrooms | 2 |
| Heating | Oil |
| EPC Rating | D56/D62 |
| Status | Sold |
Additional Information
- A Beautiful Detached Family Home with Semi Rural Aspect with Range of Lifestyle Opportunities
- Occupying a Generous, Mature Landscaped Site
- Excellent Accommodation for any Family with Opportunity to Add Additional Accommodation with Ease
- Impressive Full Length Hallway
- Spacious Drawing Room with Feature Bay Aspect
- Family Room with Real Open Fire
- Fully Fitted Kitchen with Dining Area
- Separate Dining Room with Sliding Doors to Garden Patio
- Useful Utility Room
- Four Double Bedrooms
- Jack and Jill Style Ensuite
- Luxury Main Adamsez Family Bathroom
- OFCH & Double Glazed Windows
- Attached Integral Garage
- Excellent Parking to Front, Side & Rear
- Immaculately Landscaped Gardens to Front & Rear with Wide Range of Plants, Trees & Shrubs
- First Floor Partially Developed into 2 Separate Rooms – Excellent Space for a Home Office of Teenagers Games Room
- Offered For Sale with No Onward Chain
This detached family home, built and only occupied by the current owners has so much to offer any potential purchaser. The property is situated conveniently between Antrim and Randalstown in a picturesque setting but within a few minutes’ drive from local amenities. The property offers excellent accommodation to suit the needs of any family and also has the opportunity to extend further into the attic space – the current owners have done the prep work for adding these rooms and would only require cosmetic finishing out to complete. The possibilities here are endless – maybe a home office or perhaps a snooker or cinema room, the choice is yours.
The accommodation offers a welcoming entrance porch and full length hall way which is most impressive. There is a formal drawing room with full sized bay, a cosy family room with real open fire, a fully fitted kitchen with dining area in addition to a separate dining room with sliding doors onto a side patio. There are four bedrooms, all well-proportioned and two bedrooms enjoy a Jack and Jill style ensuite – both bedrooms have access to their own W.C and wash hand basin while sharing a shower! The main family bathroom is finished in an attractive Adamsez suite while there is a useful utility toom with hot press and storage of this.
The property offers an integral garage with light and power and also boasts an oil fired central heating system and double glazed windows throughout.
The gardens deserves a special mention – both the front and rear gardens are beautifully landscaped and are presented immaculately with a wide range of mature plants, trees and shrubs giving a good degree of privacy. The garden to the rear enjoys the sun all day and would be a fantastic space for entertaining or for those with young children. Parking will not be an issue for families with multiple cars as the driveway is to the front, side and rear.
As forementioned the property is only a few minutes’ drive from both Antrim and Randalstown. The property enjoys a rural setting and feel yet is only minutes away from both busy towns which offer schools, shops and excellent public transport options.
If you are seeking a spacious family home with the scope to work from home or create additional family space then this home should not be overlooked. Complemented by fabulous gardens we feel it will tick most if not all the boxes on any potential purchasers wish list.
ACCOMMODATION
PVC ENTRANCE DOOR AND PORCH
Wood flooring; glass panelled door with side panels
ENTRANCE HALLWAY
Wood flooring; open tread solid wood staircase
DRAWING ROOM
20’03” x 14’07”
Wood flooring feature fireplace with marble inset, hearth and gas fire; bay window
DINING ROOM
14’07” x 9’08”
Glazed French style doors to hallway; sliding patio doors to outside paved patio
KITCHEN
15’00” x 14’07”
Fully fitted kitchen comprising of an excellent range of high and low level units; sideboard with glazed display units; double eye level ovens; integrated dishwasher; integrated fridge; built in microwave; 1 ½ bowl sink unit; ceramic hob and canopy style extractor fan; tiled splashback; pine panelled ceiling
UTILITY ROOM
8’08” x 8’05”
Good range of low level units; plumbed for washing machine and space for dryer; single stainless steel sink unit; tiled splashback; PVC door to rear garden; access to hot press and storage
FAMILY ROOM
13’07” x 12’06”
Wood flooring; feature fireplace with real open fire
BEDROOM 1
13’06” x 11’06”
Range of built in wardrobes; wood flooring
JACK AND JILL STYLE ENSUITE
Tiled shower cubicle; low flush W.C; wash hand basin with vanity unit
BEDROOM 2
12’07” x 10’07”
Range of built in wardrobes; wood flooring; access to ensuite shower with low flush W.C and wash hand basin
BEDROOM 3
11’08” x 7’08”
Access to integral garage
BEDROOM 4
11’08” x 11’08”
BATHROOM
Attractive Adamsez suite comprising of double sized bath with gold effect mixer tap; quadrant style tiled shower cubicle with mains powered shower ; low flush W.C; wash hand basin
FIRST FLOOR LANDING
ATTIC ROOM 1 (Small side)
14’07” x 14’07” (27’07” into eves)
Light; power; plumbed for heat; window to gable
ATTIC ROOM 2 (Large side)
42’06” x 14’07” (27’07” into eves)
Light; power; plumbed for heat; window to gable
GARAGE
15’07” x 11’07”
EXTERIOR
Landscaped front garden with large lawn area and complemented by various mature plants, trees and shrubs; tarmac driveway exterior lighting
Side garden in lawn; exterior lighting
Large tarmac patio/ driveway to rear; extensive, private landscaped rear garden with views across countryside and complemented by mature plants, trees and shrubs and bordered with mature trees
OTHER FEATURES
OFCH
Double glazed windows
-
McAllister Estate Agents

028 9442 9977

