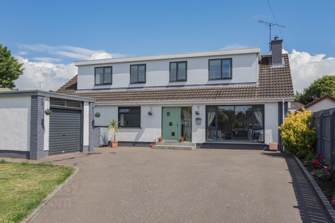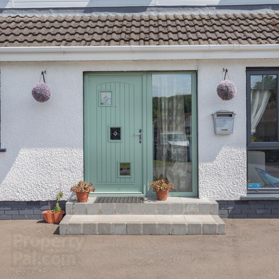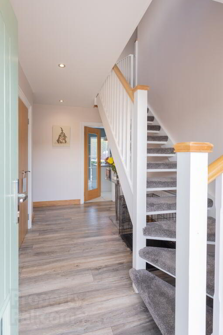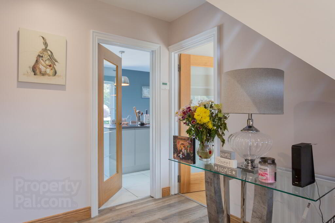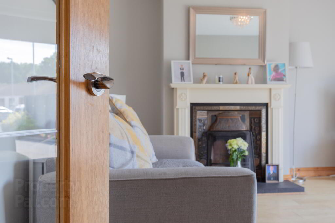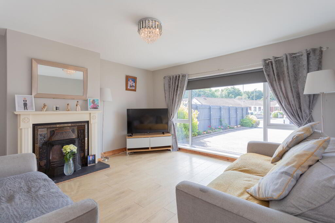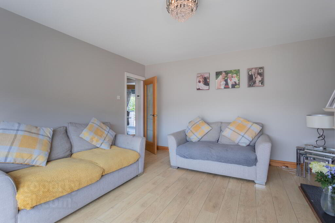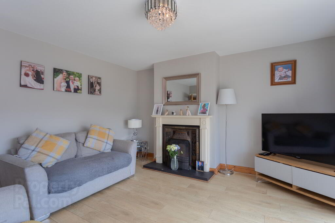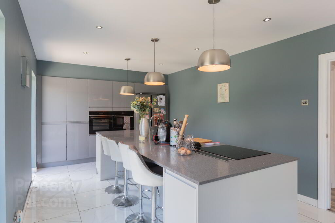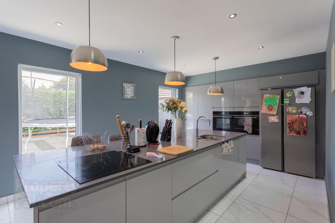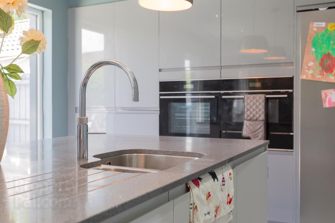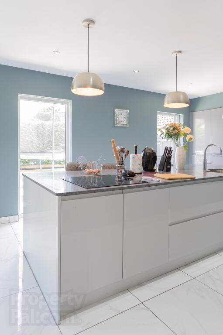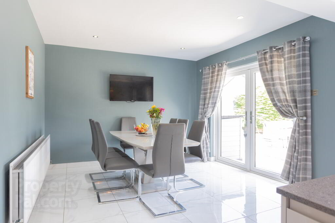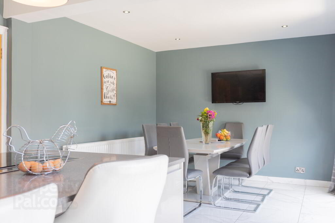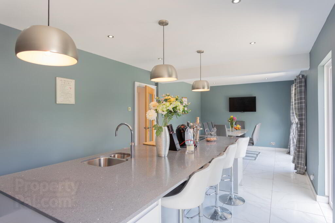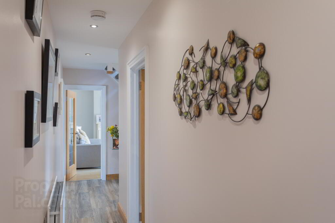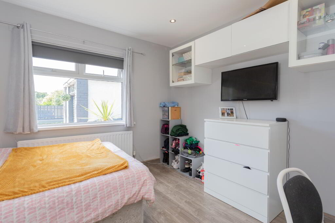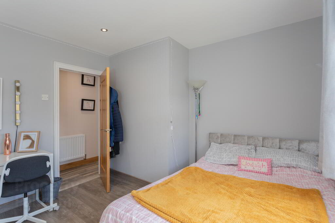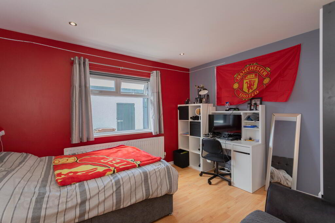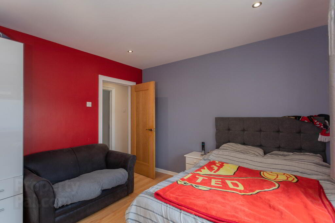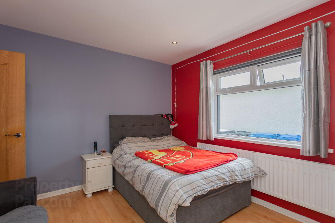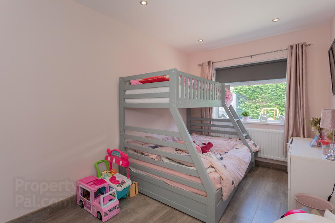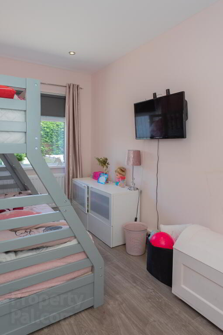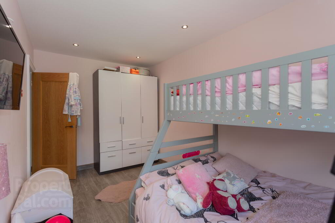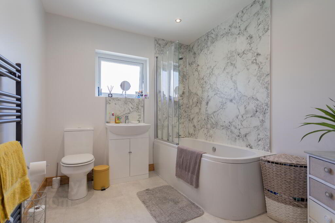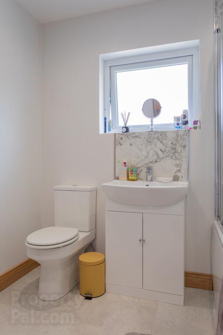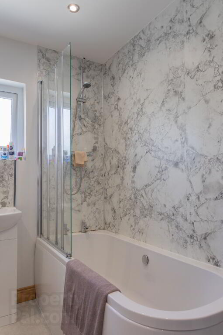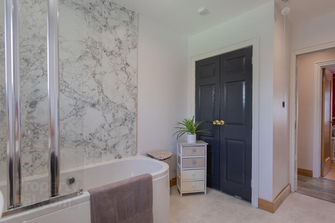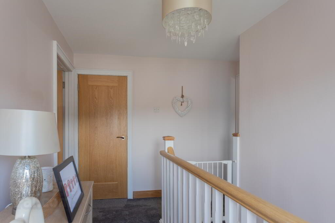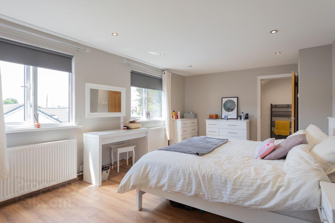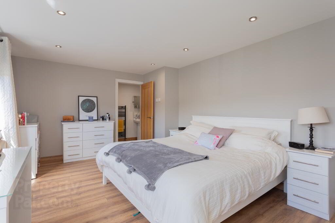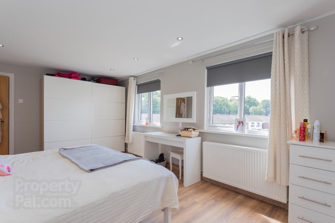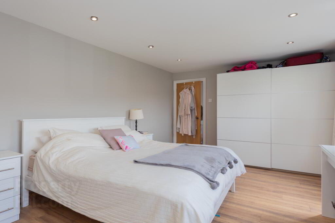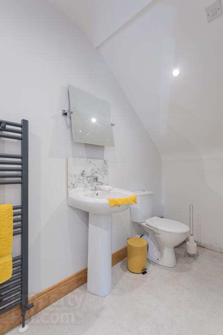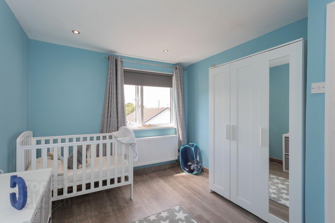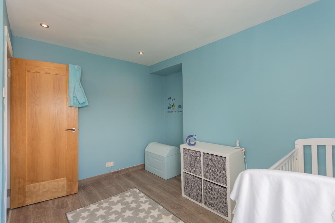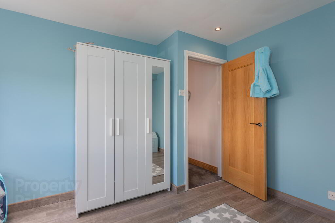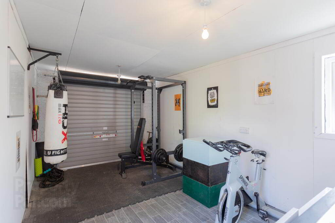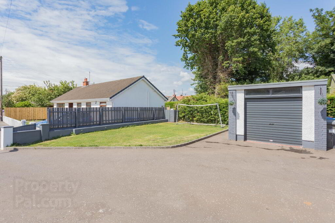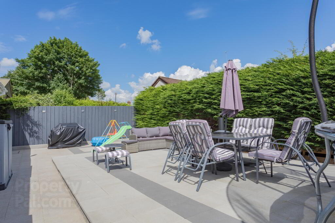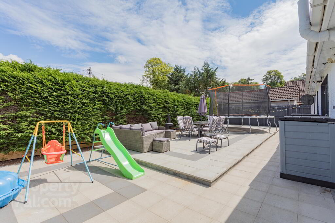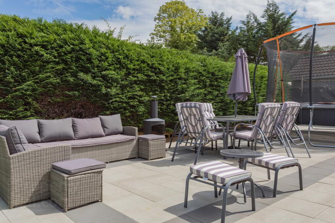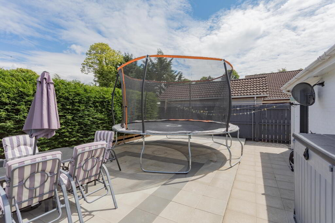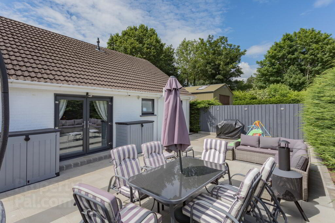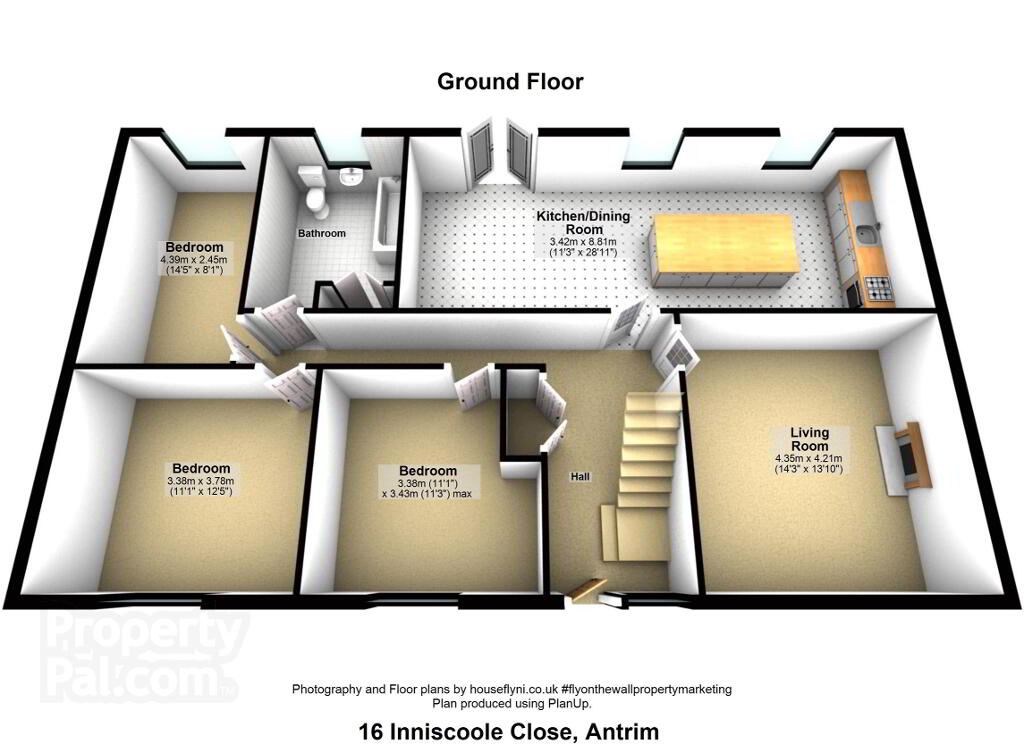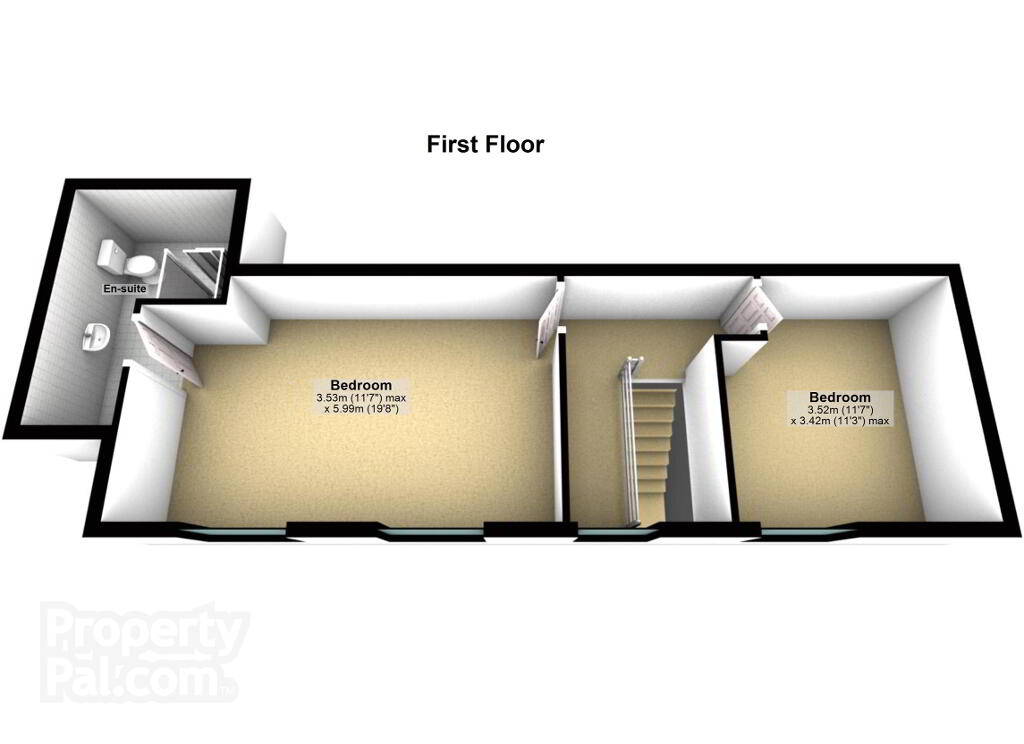
16 Inniscoole Close, Antrim BT41 4LB
5 Bed Detached Chalet Bungalow For Sale
SOLD
Print additional images & map (disable to save ink)
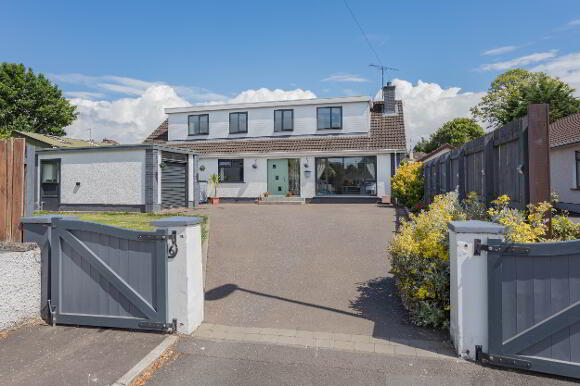
Telephone:
028 9442 9977View Online:
www.mc-allister.co.uk/701862Key Information
| Address | 16 Inniscoole Close, Antrim |
|---|---|
| Style | Detached Chalet Bungalow |
| Bedrooms | 5 |
| Receptions | 1 |
| Bathrooms | 2 |
| Heating | Gas |
| EPC Rating | E40/D67 |
| Status | Sold |
Additional Information
- A Fantastic Family Home Located in a Popular Residential Location in Antrim
- Flexible and Generous Accommodation That Can Be Used in Various Configurations
- Spacious Entrance Hallway
- Bright Lounge with Large Front Facing Window
- Superb Fully Fitted Kitchen with Open Aspect Dining Area
- Master Bedroom with En-Suite Shower Room
- Four Additional Bedrooms
- Modern Family Bathroom Suite
- GFCH & Double Glazing Throughout
- Beautiful Rear Private Garden Laid in Paved Patio
- Front Garden in Lawn
- Spacious Driveway with Ample Parking for Several Vehicles
- Planning Approval for Sunroom off Kitchen
- Excellent Cul De Sac Location within Walking Distance of Many Amenities
This beautifully appointed detached family home has so much to offer and has been recently upgraded to the highest of standards both inside and outside. It offers a wealth of spacious accommodation with a host of modern-day comforts. The accommodation is flexible and will work to suit the needs of most growing and established families. With so many nice features one that jumps out to us is the stunning kitchen and dining area. A real focal point of the home, this kitchen has been built to last. With all mod cons to include a Quooker boiling water tap, planning permission has been granted for a sunroom to lead off the main kitchen area. All said, this is a home that is ready to move straight into and enjoy.
On the ground floor the accommodation comprises of a welcoming entrance hallway with cloaks, a bright and comfortable lounge, three bedrooms, a modern family bathroom and a stunning kitchen with open aspect dining area. Moving upstairs there are two further bedrooms, the master of which offers an ensuite shower room and from the landing there is walk in storage into the eaves.
Outside the property enjoys a high degree of privacy. To the front you are met by a gated driveway with ample parking for several cars, a large lawn area which would be ideal for those with young children while to the rear is an enclosed flagged patio area which enjoys the sun and is a great open space for entertaining. A detached garage which could be easily used as a home office or gym further complements this fine home.
A short walk from Antrim town centre, Inniscoole Close has a wealth of schools and shops and all withing walking distance. The M2 motorway network is close by also ensuring easy access to other towns such as Belfast, Randalstown and Ballymena.
ACCOMMODATION
COMPOSITE ENTRANCE DOOR WITH GLASS SIDE PANEL
ENTRANCE HALL
Wood flooring; cloaks cupboard; low voltage spotlighting; glass panelled door to;
LOUNGE
14’03” x 13’10”
Wood flooring; feature fireplace with cast iron surround, tiled hearth and open fire;
MODERN KITCHEN WITH DINING AREA
28’11” x 11’03”
Contemporary fitted high gloss kitchen comprising of an excellent range of high- and low-level units; central island with storage and seating; integrated ovens and warming drawer; integrated dishwasher; space for American style fridge freezer; Quokker boiling water tap; ceramic hob; undermounted 1 ½ bowl stainless steel sink unit; granite work surfaces; low voltage spotlighting; 2 picture frame windows overlooking garden; tiled floor; PVC patio doors to rear garden
BEDROOM 5/ FAMILY ROOM
11’03” x 11’01”
Wood flooring; low voltage spotlighting
BEDROOM 3
12’05” x 11’01”
Wood flooring; low voltage spotlighting
BEDROOM 4
14’05” x 8’11
Wood flooring; low voltage spotlighting
BATHROOM
Attractive white suite comprising of panelled bath with chrome taps, mains powered shower and foldable shower screen; low flush W.C; wash hand basin with vanity unit; storage cupboard; tiled floor
FIRST FLOOR LANDING
Storage cupboard
MASTER BEDROOM
19’08” x 11’07”
Wood flooring; low voltage spotlighting
ENSUITE SHOWER ROOM
White suite comprising of shower cubicle; low flush W.C; wash hand basin; towel radiator; tiled floor
BEDROOM 2
11’07” x 11’03”
Wood flooring; low voltage spotlighting
EXTERIOR
GARAGE
16’09” x 9’10”
Power; light; roller door; plumbed for washing machine; single drainer stainless steel sink
Enclosed front garden in lawn and tarmac driveway; PVC gutterings and fascias with lighting
Extensive private and enclosed rear garden area laid in flagged patio; outside water tap
OTHER FEATURES
GFCH
Double glazing
Planning passed for single storey extension – LA03/2020/0786/F
-
McAllister Estate Agents

028 9442 9977

