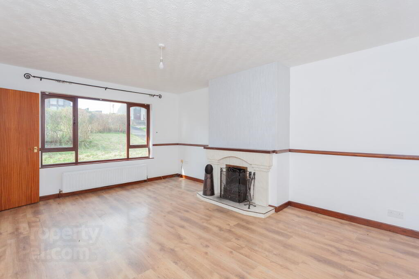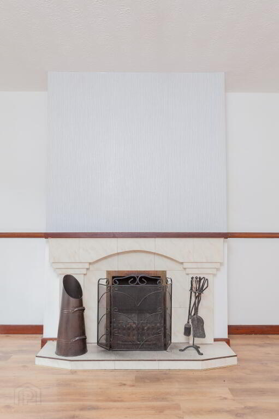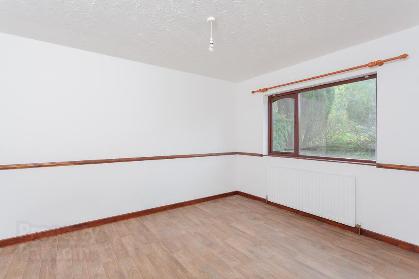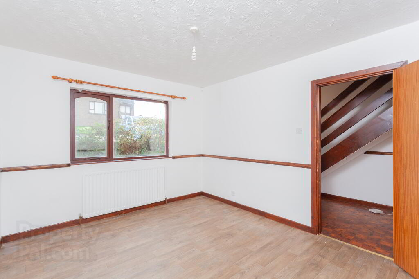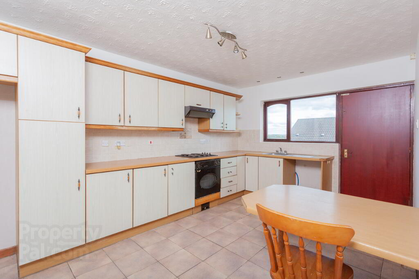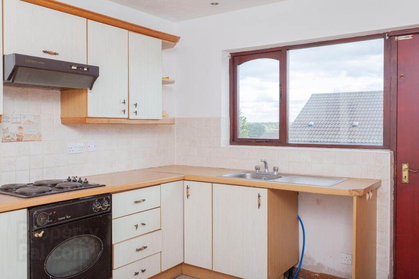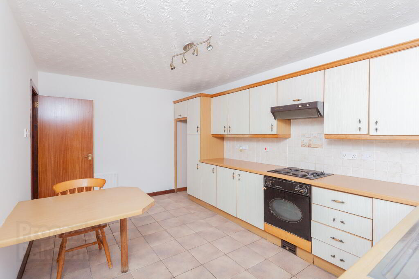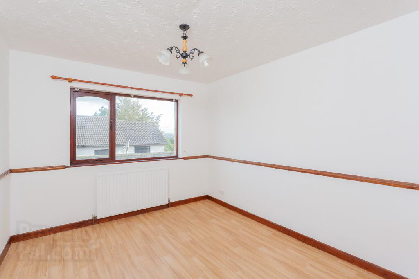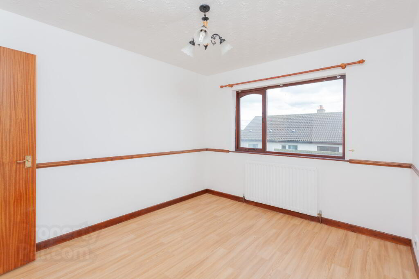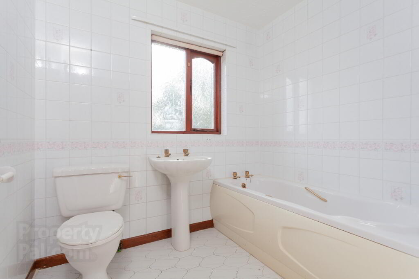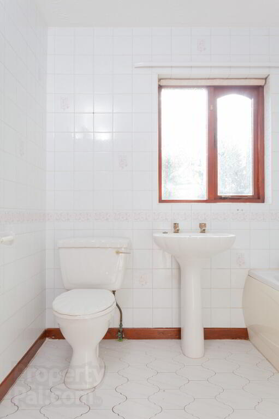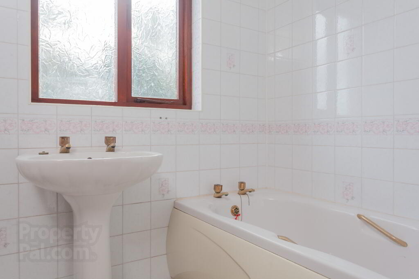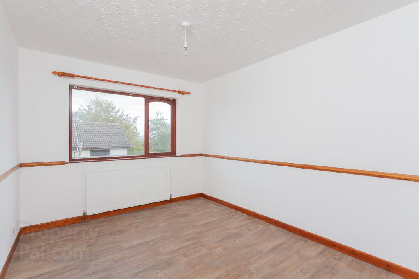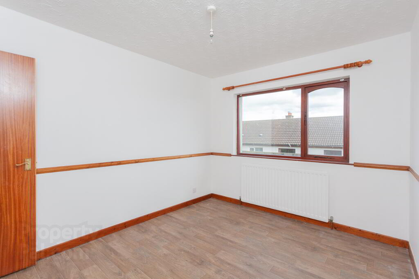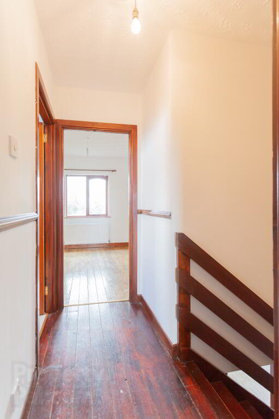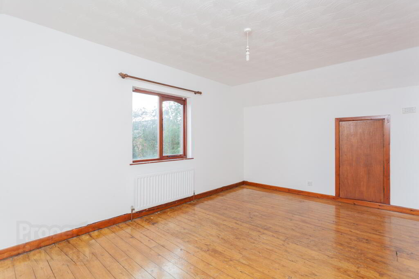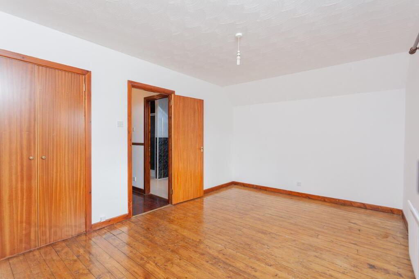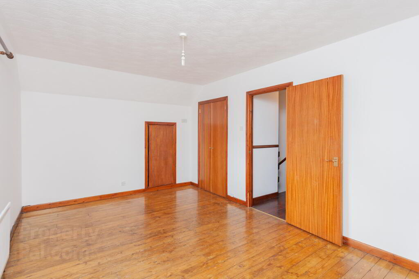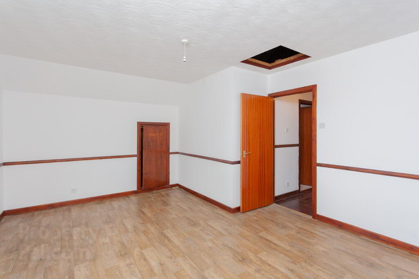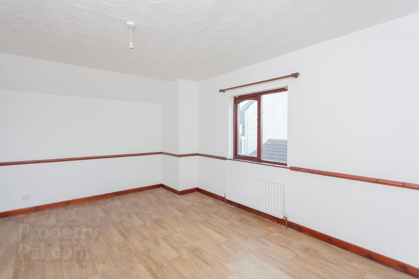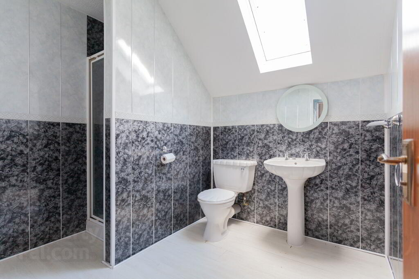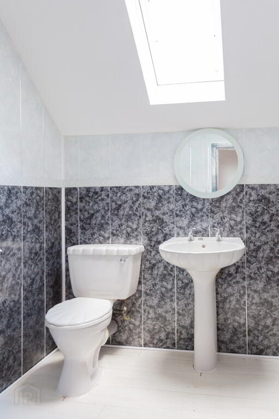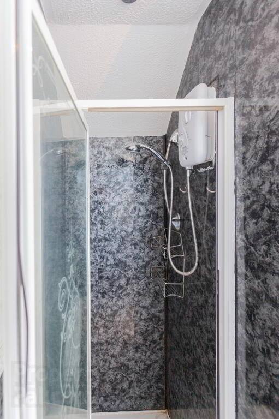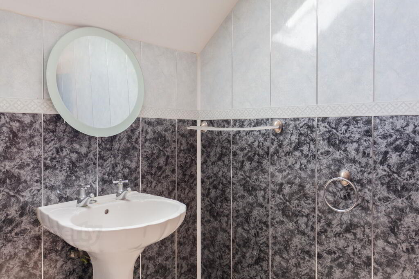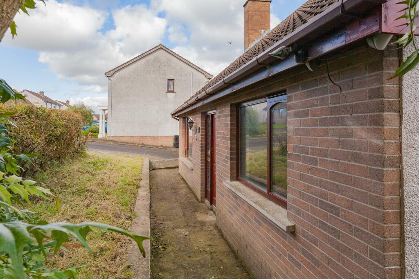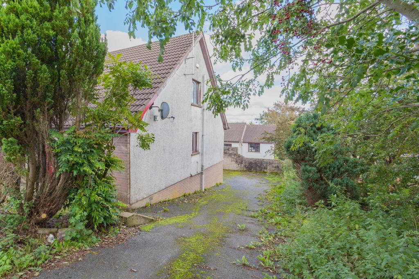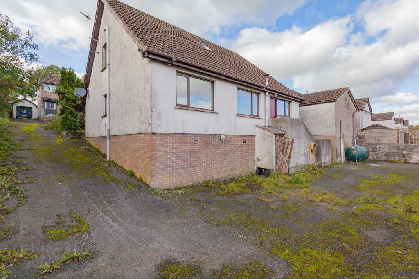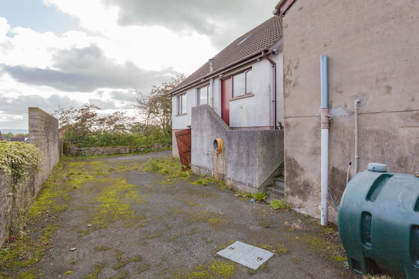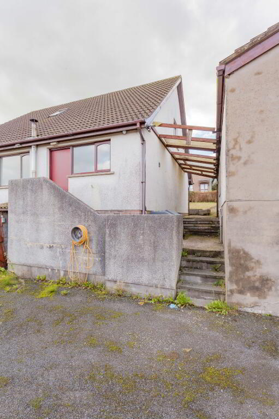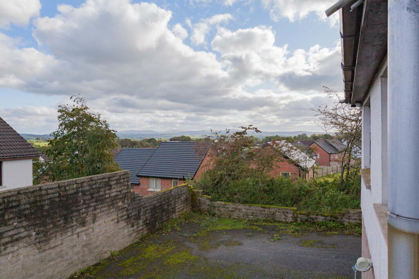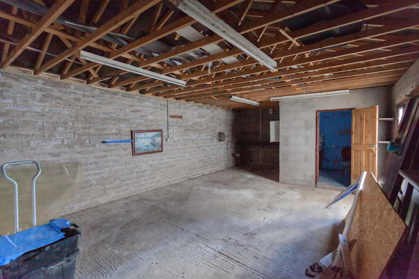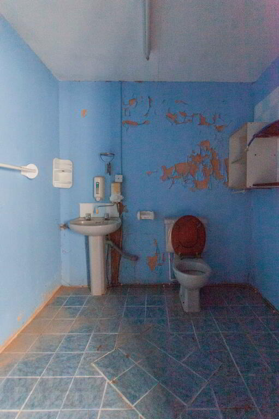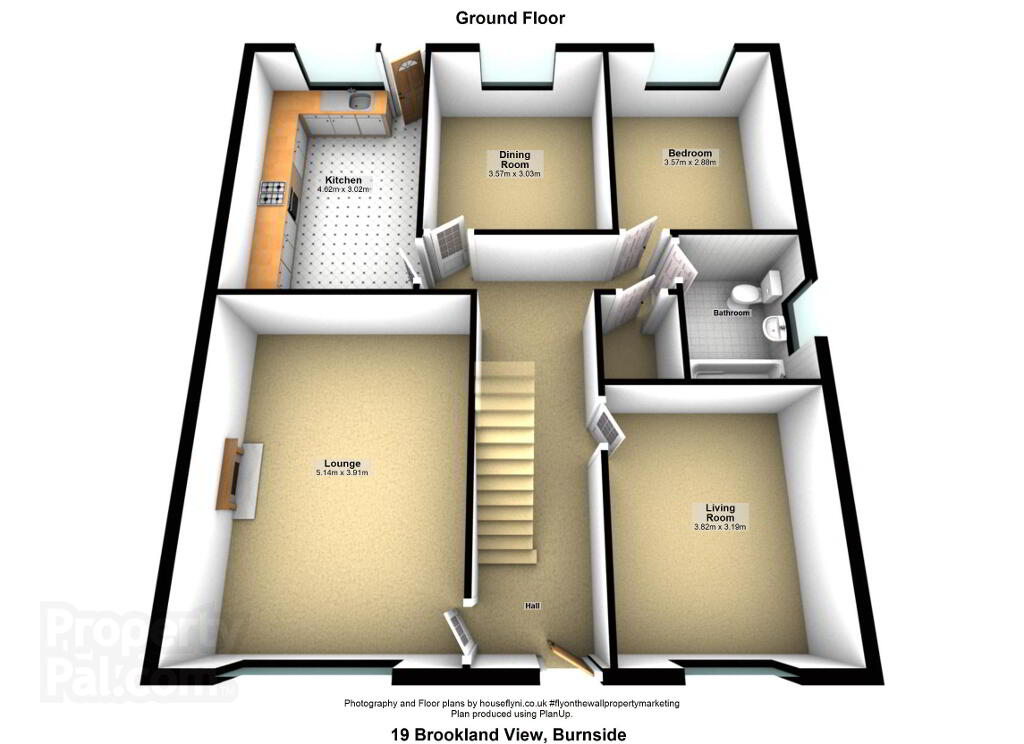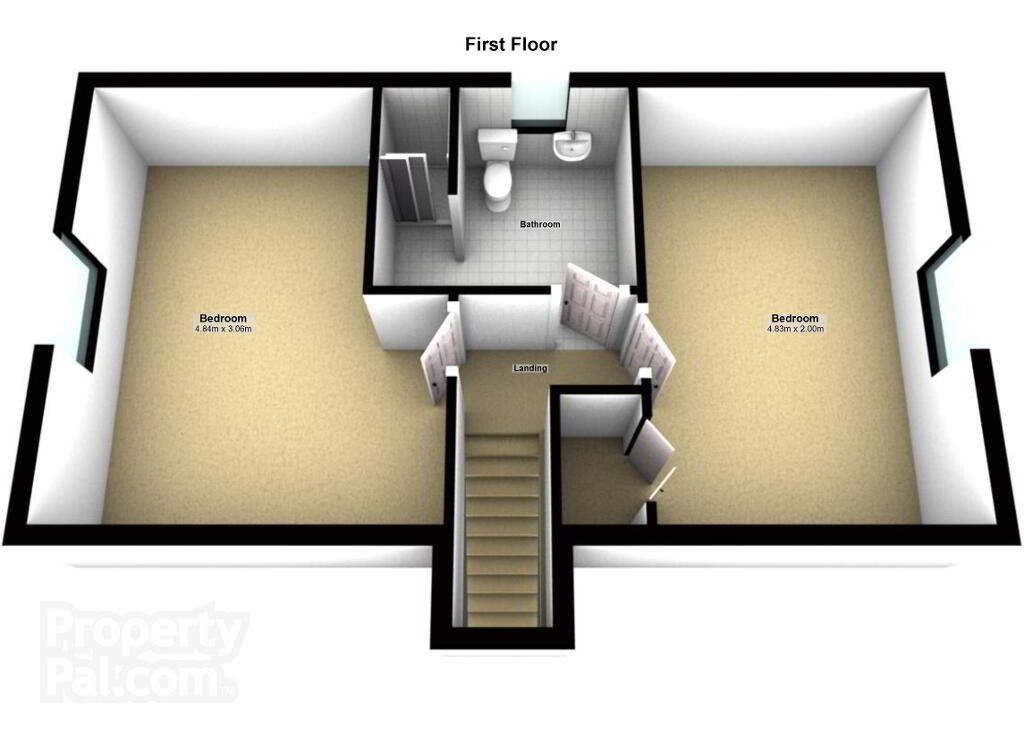
19 Brookland View, Burnside, Ballyclare BT39 0TX
4 Bed Detached House For Sale
SOLD
Print additional images & map (disable to save ink)
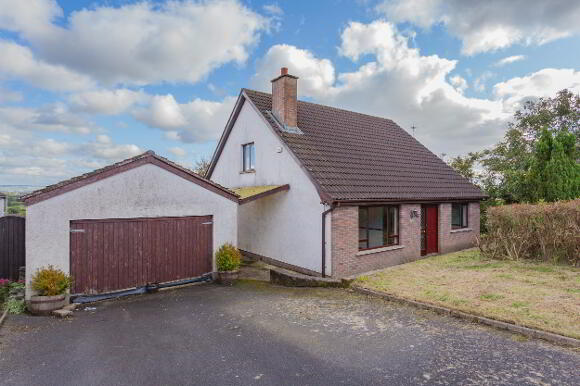
Telephone:
028 9442 9977View Online:
www.mc-allister.co.uk/595295Key Information
| Address | 19 Brookland View, Burnside, Ballyclare |
|---|---|
| Style | Detached House |
| Bedrooms | 4 |
| Receptions | 2 |
| Bathrooms | 2 |
| Heating | Oil |
| EPC Rating | E46/C70 (CO2: F34/D57) |
| Status | Sold |
Additional Information
- A Large Detached Family Home Located in Burnside Close to Ballyclare
- Cul De Sac Location
- Flexible Accommodation Across Two Floors
- Large Lounge with Feature Fireplace
- Fitted Kitchen
- Dining Room
- Ground Floor Bathroom Suite
- Two Ground Floor Bedrooms
- Two Large First Floor Bedrooms
- First Floor Shower Room
- Large Detached Garage of Approx. 30ft
- Front Garden and Driveway
- Rear & Side Garden Areas
- OFCH
- Double Glazed Windows
- Chain Free
This large detached property has all the makings of a beautiful family home and whilst in need of some modernisation, it will be perfect for those looking to create a home to their own taste. The property is offered for sale chain free and has unlimited potential – there is lots of exterior space that could allow the current dwelling to be extended subject to the necessary planning consents.
The accommodation is bright and spacious throughout and is spread across two floors. The ground floor comprises of entrance hallway, large living room, fitted kitchen, dining room, two bedrooms and a family bathroom suite. Moving upstairs there are two large bedrooms as well as a separate shower room.
Moving outside, the property offers a lot of potential to the next owner. There is a front garden laid in lawn with hedging, a large tarmac area to the rear which also has an open side access. In addition, there is a large garage of approximately 30 ft which has a W.C and sink unit and private driveway capable of holding several vehicles.
Burnside is located close to Ballyclare therefore in the catchment area of local primary and secondary level schools. The property may appeal to families taking the next step on the property ladder and looking for their forever home. Occupying a private site, this property offers the buyer an opportunity to make it their own! Viewing is highly recommended.
ACCOMMODATION
HARDWOOD ENTRANCE DOOR
HALLWAY
Hardwood parquet flooring; hotpress
LOUNGE
17'05" x 12'10"
Wood flooring; feature fireplace with open fire
DINING ROOM
12'01" x 9'11"
KITCHEN
15'08" x 9'10"
Fitted kitchen comprising a good range of high and low level units; formica work surfaces; integrated cooker, oven, hob and extractor fan; tiled floor and partially tiled walls; low voltage spotlighting
BEDROOM 3
13'01" x 10'05"
BEDROOM 4
12'02" x 9'05"
FAMILY BATHROOM
White suite comprising of panelled bath with tiled floor and walls; wash hand basin; low flush W.C; tiled floor and walls
FIRST FLOOR LANDING
BEDROOM 1
15'10" x 12'11"
Storage into eaves
BEDROOM 2
15'10" x 10'05"
Storage into eaves
SHOWER ROOM
White suite comprising of low flush W.C; wash hand basin; shower cubicle with electric shower; velux window; low voltage spotlighting; wood flooring
EXTERIOR
Tarmac driveway; front garden with lawn and hedging; enclosedtarmac side and rear garden
GARAGE
30'04" x 15'08"
Light; power; wash hand basin and W.C
OTHER FEATURES
OFCH
Double glazed windows
-
McAllister Estate Agents

028 9442 9977



