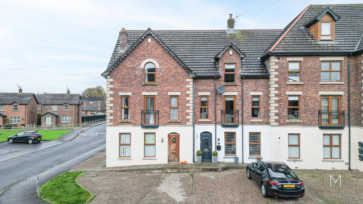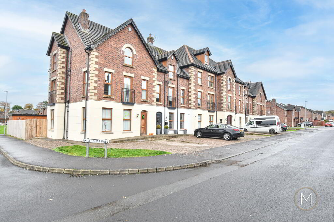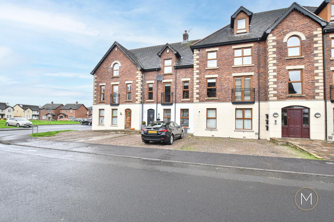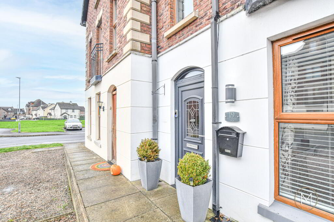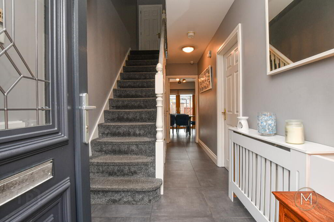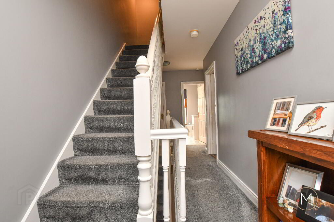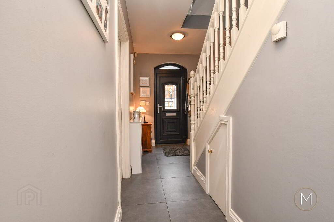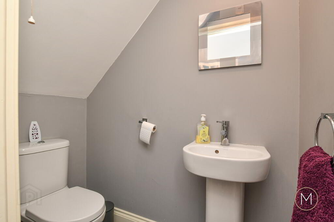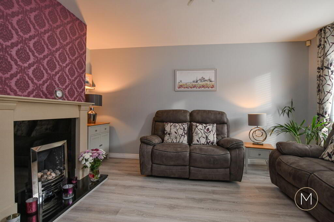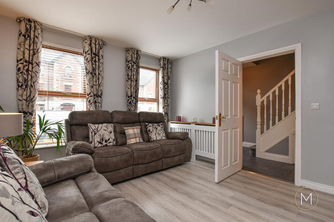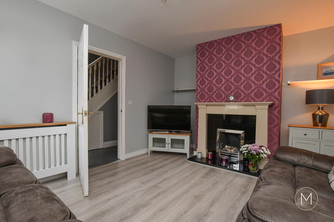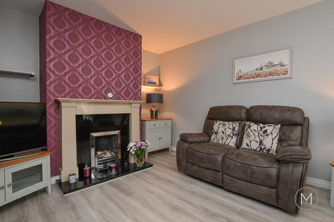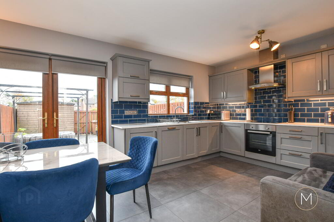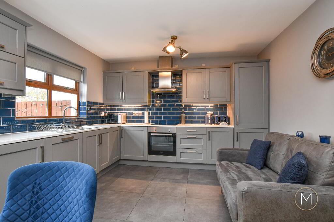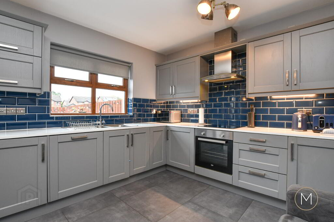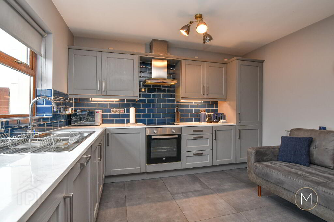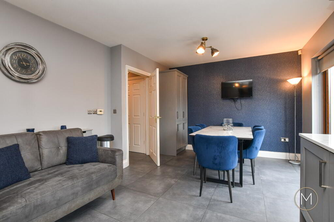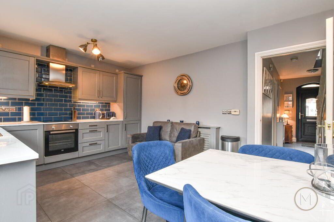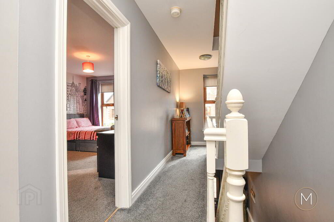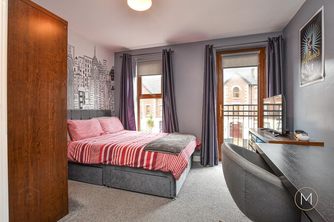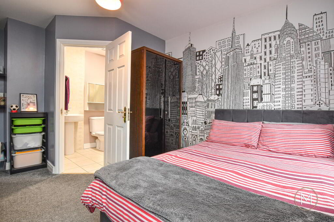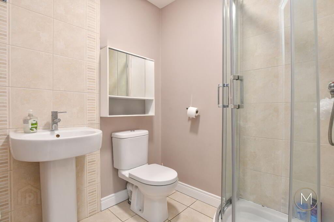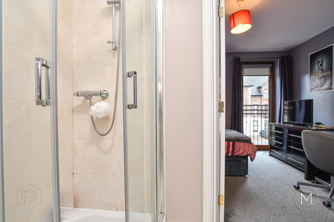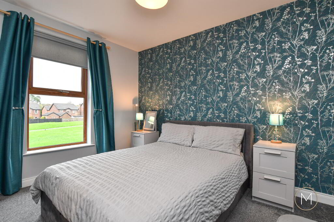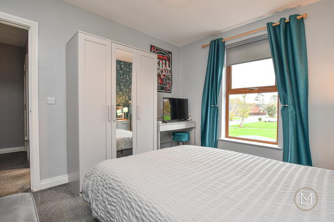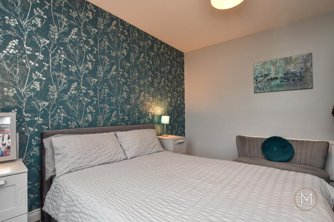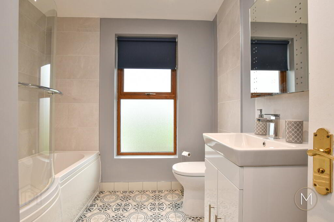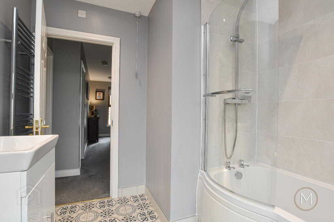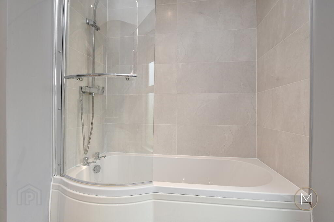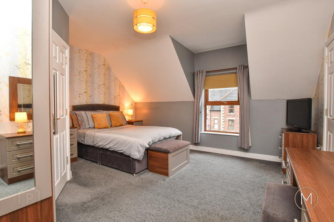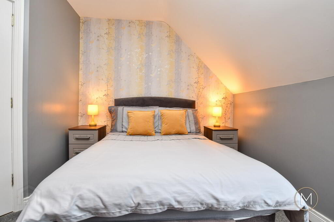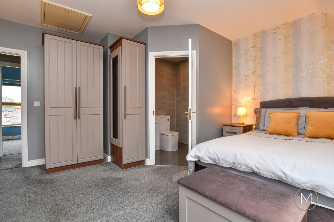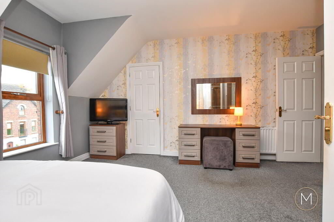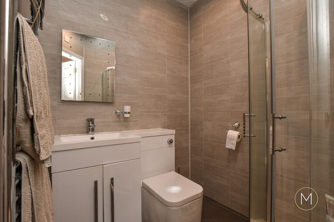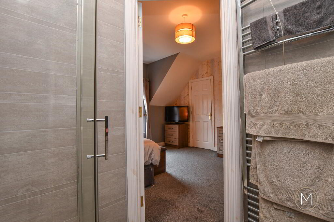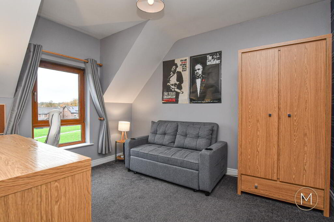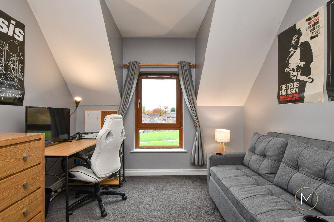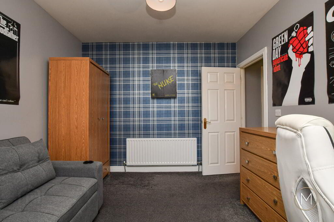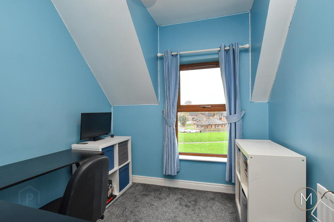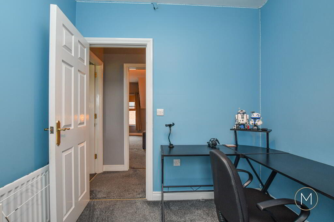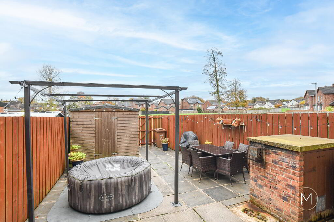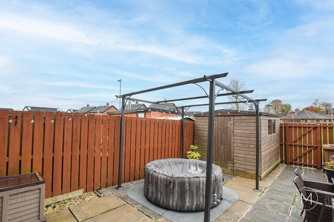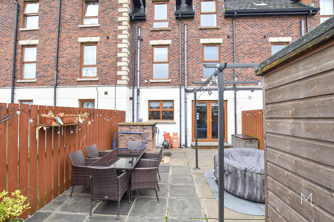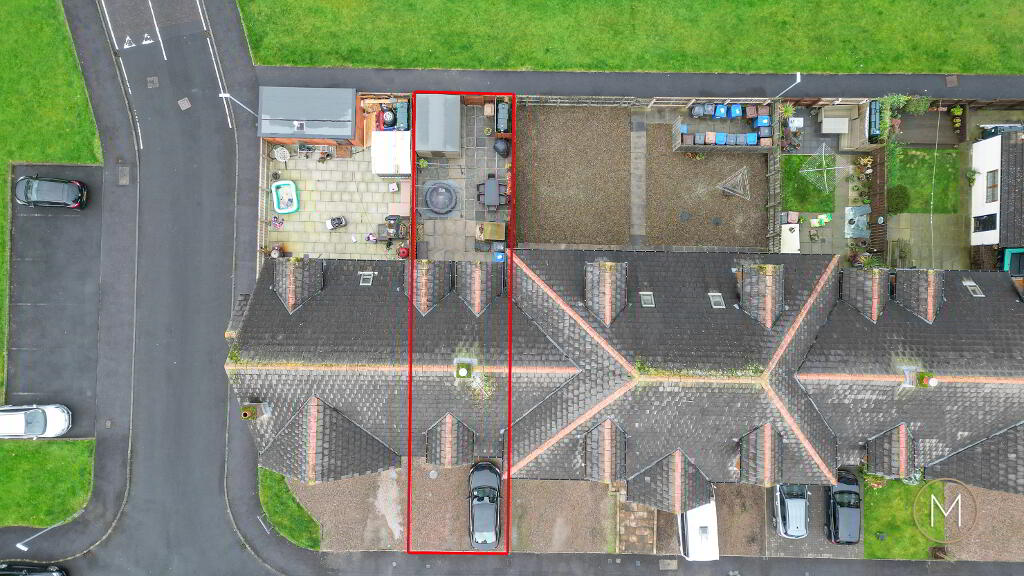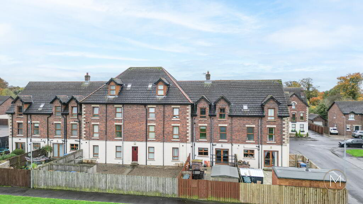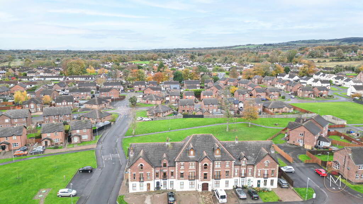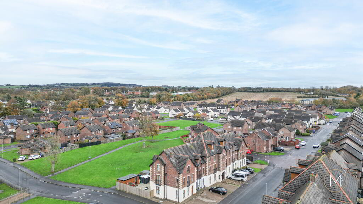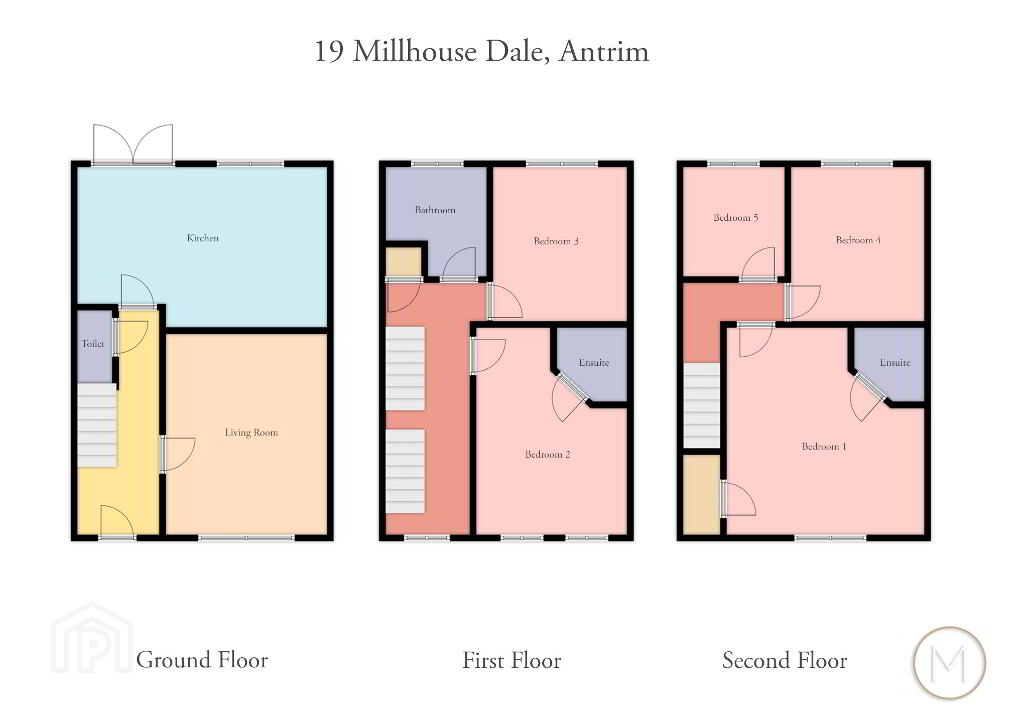
19 Millhouse Dale, Antrim BT41 2UN
5 Bed Mid Townhouse For Sale
Price Not Provided
Print additional images & map (disable to save ink)
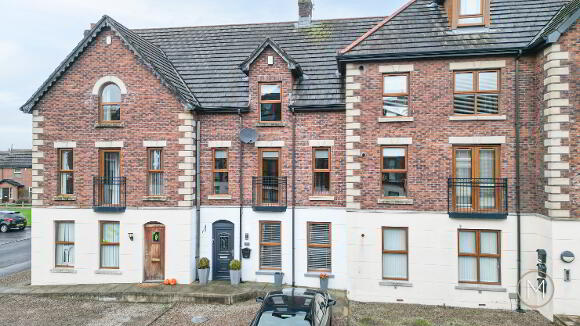
Telephone:
028 9442 9977View Online:
www.mc-allister.co.uk/1046247Key Information
| Address | 19 Millhouse Dale, Antrim |
|---|---|
| Price | Last listed at Price Not Provided |
| Style | Mid Townhouse |
| Bedrooms | 5 |
| Receptions | 1 |
| Bathrooms | 3 |
| Heating | Oil |
| Status | Sale Agreed |
Additional Information
- A Beautifully Presented Mid Townhouse in a Popular Residential Location in Antrim Town
- Welcoming Entrance Hallway with Separate W.C
- Spacious Living Room with Feature Fireplace and Gas Fire
- Large Open Plan, Recently Upgraded, Fully Fitted Kitchen with Dining Area
- Dining Area with PVC Patio Doors Leading onto Rear Garden
- Five Good Sized Bedrooms Across Upper Two Floors
- Two Bedrooms with Ensuite Shower Rooms
- Contemporary Family Bathroom Suite on First Floor
- OFCH & Double-Glazed Windows
- Private Rear Garden with Large Flagged Patio
- Spacious Driveway to Front with Side by Side Parking
- Convenient Location Close to Antrim Area Hospital, M2 Motorway Network and Antrim Town Centre
- Ideal for Growing & Established Families
Welcome to 19 Millhouse Dale, an outstanding three-storey townhouse offering beautifully upgraded accommodation, thoughtfully designed for modern family living. Finished throughout to a high contemporary standard, this stunning home is perfect for growing and larger families seeking space, style, and convenience in one of Antrim’s most popular residential locations.
Step through the newly installed glass-panelled PVC entrance door into a bright and welcoming hallway, complete with a useful downstairs cloakroom. The spacious living room provides the ideal family retreat, featuring a contemporary fireplace with gas fire for cosy evenings in. To the rear, the heart of the home lies in the recently installed modern kitchen with an open-plan dining area – the perfect place for family gatherings or entertaining friends. Double PVC doors open directly to the rear garden, creating a seamless flow between indoor and outdoor spaces.
On the first floor, you’ll find two generous double bedrooms, one complemented by its own ensuite shower room, alongside a beautifully refurbished family bathroom with stylish fittings and finishes. The second floor continues to impress, hosting three further well-proportioned bedrooms, including a superb master suite with its own private ensuite shower room – offering both comfort and practicality for busy family life.
Externally, the property enjoys excellent kerb appeal with off-street parking for two vehicles, side by side, at the front. The enclosed rear garden benefits from an open aspect with no properties directly behind, ensuring maximum privacy. Designed with low maintenance in mind, the garden features a flagged patio area, perfect for outdoor dining or relaxing in the sun.
Situated within the highly regarded Millhouse development, 19 Millhouse Dale combines modern family living with everyday convenience. The immediate area offers an excellent range of local amenities including shops, cafés, supermarkets, and leisure facilities, all just minutes away in Antrim town centre. Families will particularly appreciate the proximity to well-respected local primary and secondary schools, while nearby play parks and open green spaces provide ideal settings for children to enjoy.
For commuters, the property is exceptionally well connected – with easy access to the M2 motorway network, regular bus services, and Antrim Train Station all close by, offering straightforward travel to Belfast and surrounding areas. The nearby Junction Retail and Leisure Park also provides a fantastic choice of shopping, dining and entertainment options for all the family.
19 Millhouse Dale – a superb turnkey family home offering generous space, modern style, and a location that truly delivers. Early viewing is highly recommended.
ACCOMMODATION
GLASS PANELLED PVC ENTRANCE DOOR
HALLWAY
Tiled floor; understairs storage
W.C
Modern 2-piece white suite comprising of low flush W.C; wash hand basin; extractor fan
LIVING ROOM
15’01” x 11’05”
Feature fireplace with gas insert and marble hearth; wood laminate flooring
KITCHEN WITH DINING AREA
18’04” x 11’08”
Recently fitted modern kitchen comprising of an excellent range of high and low level units; integrated cooker, ceramic hob and stainless steel extractor fan with glass canopy; integrated fridge freezer; integrated dishwasher; integrated washing machine; ambient undercounter lighting; 1 ½ bowl stainless steel sink unit; tiled splashback; tiled floor; PVC double glazd doors to rear garden
FIRST FLOOR LANDING
Storage cupboard
BEDROOM 2
11’05” x 11’05”
ENSUITE
Luxury fitted white suite comprising of low flush W.C; wash hand basin; tiled quadrant shower cubicle with mains shower; extractor fan
BEDROOM 3
11’08” x 10’02”
BATHROOM
Contemporary fitted bathroom suite comprising of panelled P-shaped bath with chrome taps, mains overhead shower and glass shower screen; low flush W.C; wash hand basin with vanity unit; tiled floor; partially tiled walls; extractor fan; illuminated wall mirror; heated chrome towel rail
SECOND FLOOR LANDING
BEDROOM 1
14’11” x 14’09”
Range of built in furniture; access to loft; built in storage cupboard
ENSUITE
Modern shower suite comprising of low flush W.C, wash hand basin vanity unit; illuminated wall mirror; PVC cladded walls; extractor fan; heated chrome towel rail; quadrant shower cubicle with mains shower; tiled floor
BEDROOM 4
11’08” x 10’01”
BEDROOM 5
8’02” x 7’10”
EXTERIOR
Off road parking to front with side by side parking; exterior lighting
Private, enclosed rear garden with large flagged patio; boiler house; concealed oil tank; outside water tap; exterior lighting
OTHER FEATURES
OFCH
Double glazed windows
Home alarm system
Relying on a mortgage to finance your new home?
If so, then talk with Tennielle McIlroy of Smart Mortgages based in Antrim (028 9433 4210) This is a free, no obligation service, so why not contact us and make the most of a specialist whole of market mortgage broker with access to over 3,000 mortgages from 50 lenders by talking to one person. With 20 years plus experience we are rated 5 star on Google across our listings and offer a personalised service. Your home may be repossessed if you do not keep up with repayments on your mortgage.
-
McAllister Estate Agents

028 9442 9977

