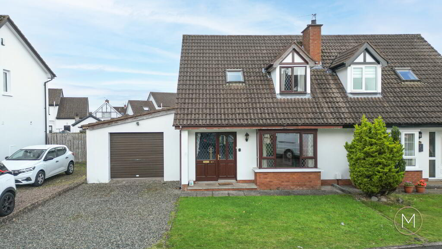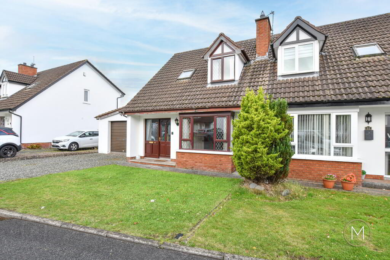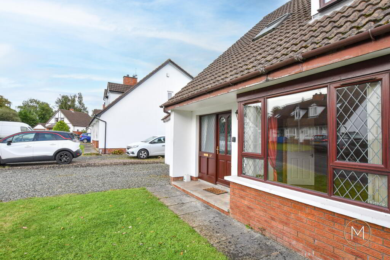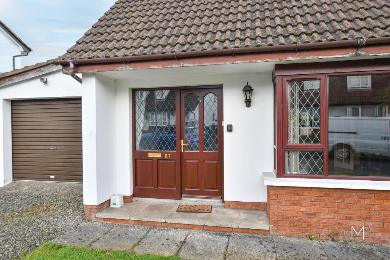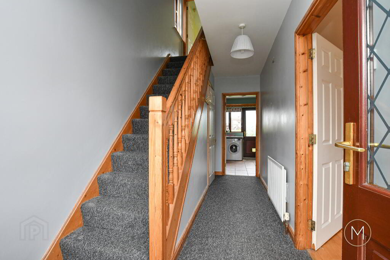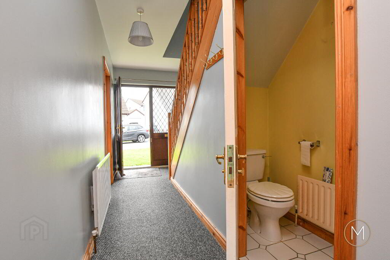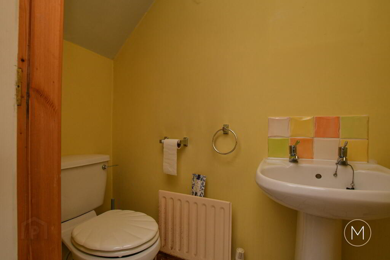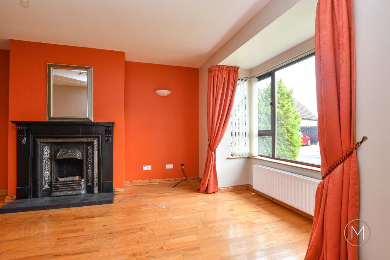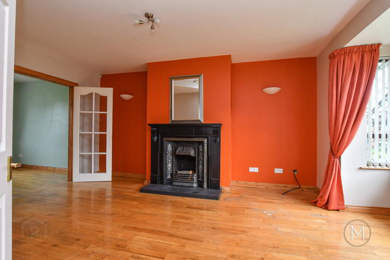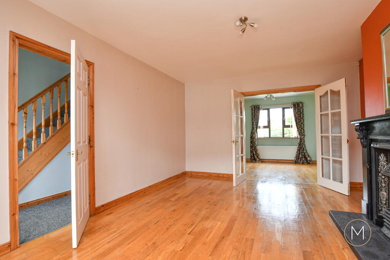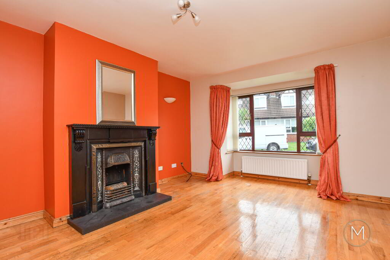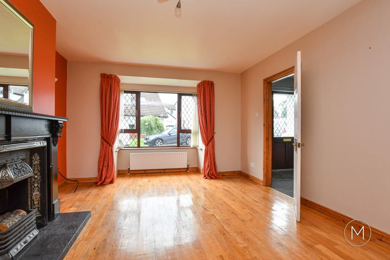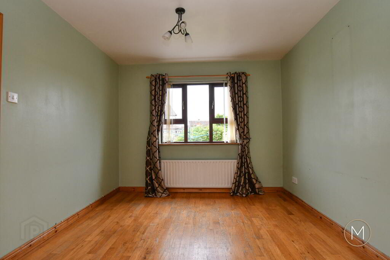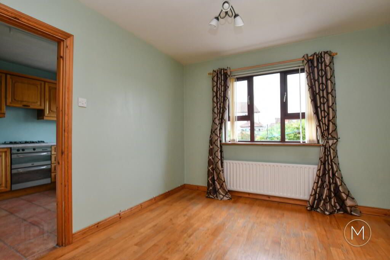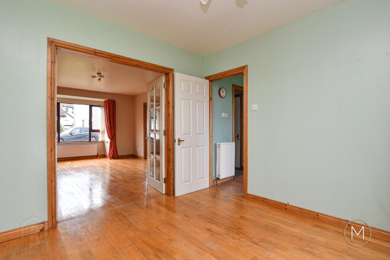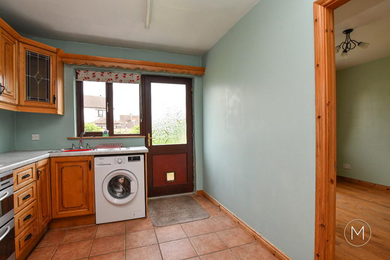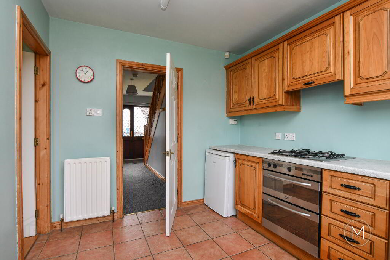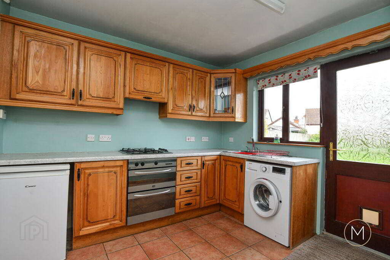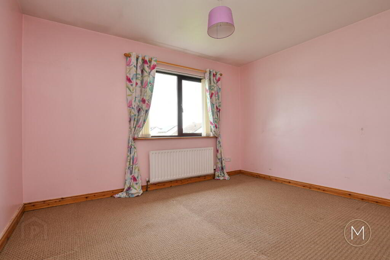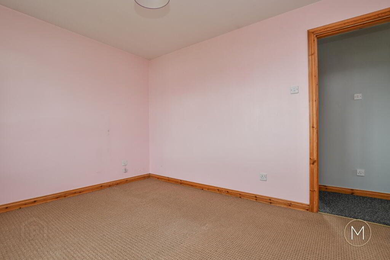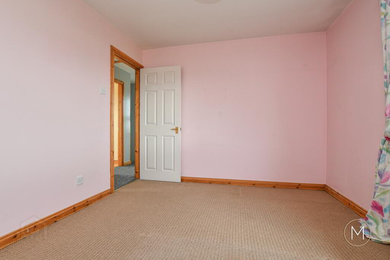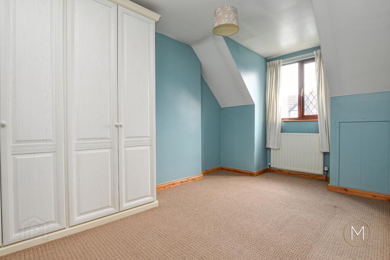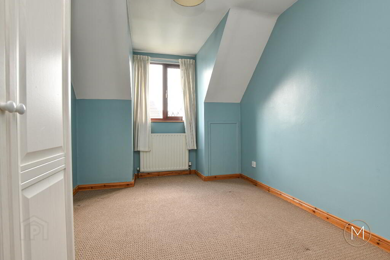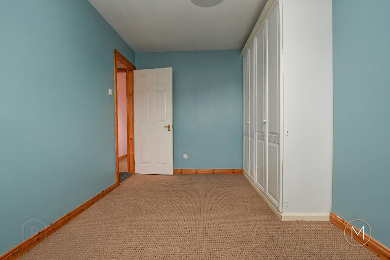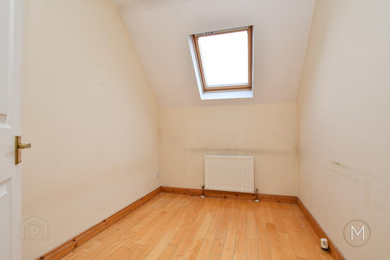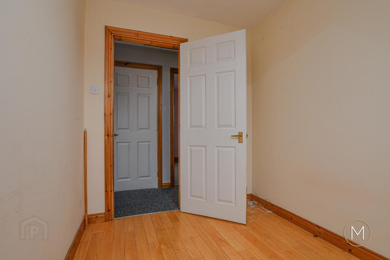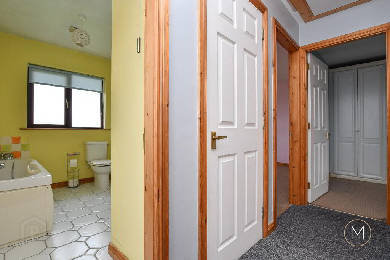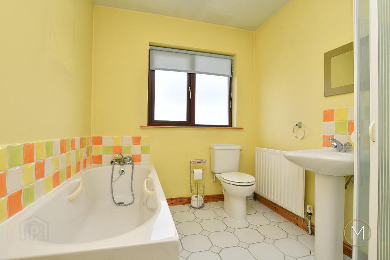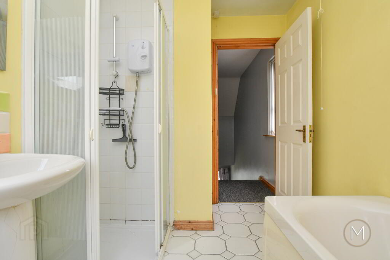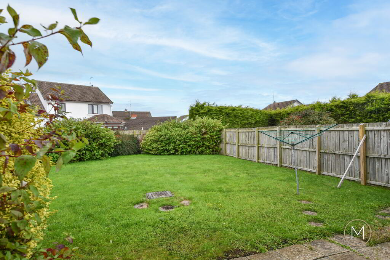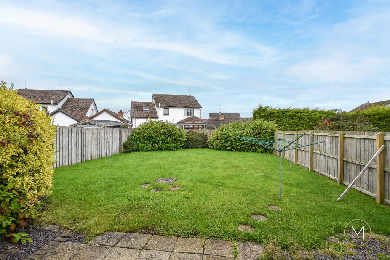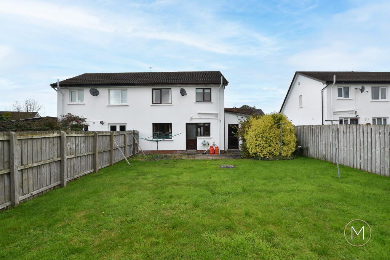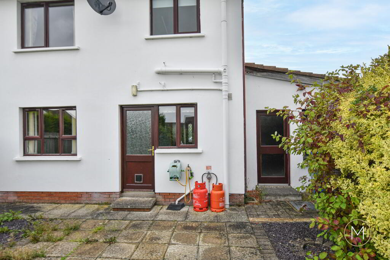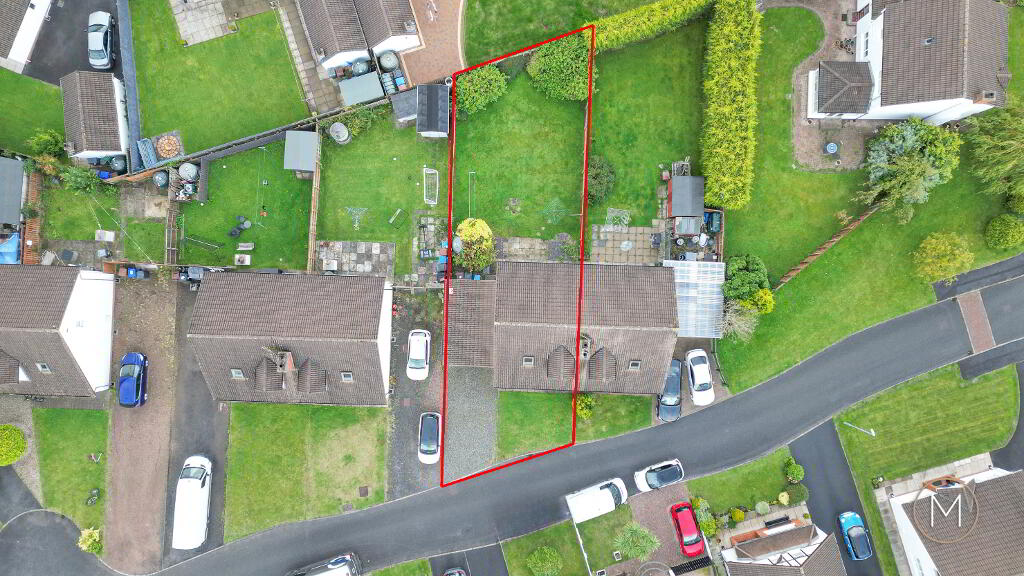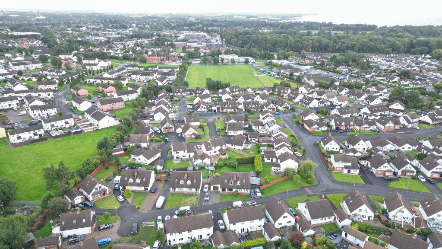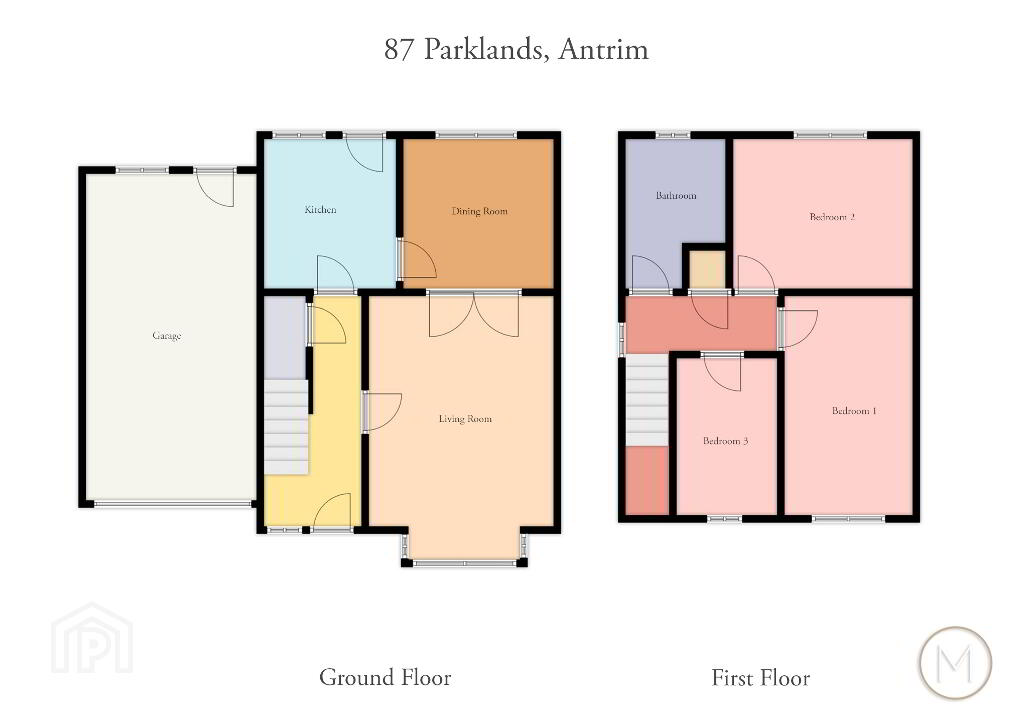
87 Parklands, Antrim BT41 4NH
3 Bed Semi-detached House For Sale
SOLD
Print additional images & map (disable to save ink)
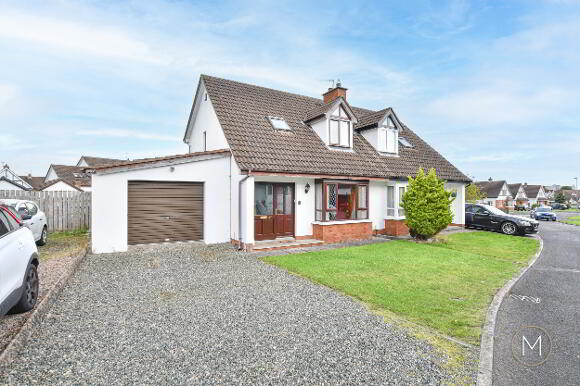
Telephone:
028 9442 9977View Online:
www.mc-allister.co.uk/1038295Key Information
| Address | 87 Parklands, Antrim |
|---|---|
| Style | Semi-detached House |
| Bedrooms | 3 |
| Receptions | 2 |
| Bathrooms | 1 |
| Heating | Oil |
| EPC Rating | D55/D66 |
| Status | Sold |
Additional Information
- A Well Appointed Semi Detached Property in Cul de Sac Location
- Ideal for Families, First Time Buyers or those Downsizing
- Bright Entrance Hallway with Separate W.C
- Large Living Room with Bay Window, Feature Fireplace and Real Open Fire
- Glazed French Doors to Dining Room
- Fully Fitted Kitchen with Access to Back Garden
- Three Good Sized Bedrooms
- Spacious Family Bathroom with Bath and Separate Shower Cubicle
- OFCH & Double Glazed Windows
- Large, Private Garden to Rear
- Easy to Maintain Front Garden with Generous Driveway
- Attached Garage
- Conveniently Located Close to Antrim Town, Antrim Castle Gardens & The Junction Shopping Complex
- Easy Commuting Distance to Belfast, Ballymena and Other Neighbouring Towns
- Offered For Sale with No Onward Chain
Welcome to 87 Parklands, a well-appointed 3-bedroom semi-detached property, tucked away in a quiet and family-friendly cul-de-sac in one of Antrim’s most sought-after residential locations. This superb home offers both privacy and convenience, with generous outdoor space, excellent internal accommodation and proximity to a wide range of local amenities.
On entering the property, you're greeted by a welcoming and spacious entrance hallway, which immediately sets the tone for the rest of the home. A useful downstairs W.C adds practicality for family life and entertaining guests.
To the front, the bright living room benefits from a charming bay window that floods the room with natural light. A feature fireplace with open fire creates a cosy focal point, perfect for relaxing evenings. Glazed French-style doors lead seamlessly to the dining room, allowing for open-plan living when desired while still maintaining distinct spaces. To the rear, a well-fitted kitchen overlooks the garden and offers ample storage and worktop space, ideal for both everyday use and hosting.
Upstairs, the property offers three well-proportioned bedrooms, including a spacious master bedroom and two further rooms suitable for family members, guests, or a home office. The large family bathroom is a standout feature, complete with both a full-sized bath and a separate shower cubicle, catering to all preferences.
One of the highlights of 87 Parklands is its larger-than-average rear garden, offering a rare degree of privacy for a home in this area. Whether you envision relaxing summer evenings, family barbecues or a safe space for children and pets to play, this outdoor space delivers.
To the front, a neatly maintained garden complements the home’s kerb appeal, while a private driveway provides off-street parking for multiple vehicles—an increasingly valuable feature. Additionally, a substantial detached garage offers further storage, workshop space, or potential for future conversion (subject to consents).
Location & Local Amenities:
Situated in the highly desirable Parklands development, this home benefits from a quiet, neighbourly atmosphere while being just minutes from the heart of Antrim town.
Schools: Several well-regarded primary and secondary schools are located nearby, including Antrim Primary School, Parkhall Integrated College, and St. Comgall’s Primary, making this an ideal location for families.
Shops & Services: A range of convenience stores, larger supermarkets, and Antrim’s town centre shops are all within easy reach. The Junction Retail & Leisure Park is just a short drive away, offering major brands, cafes, and cinema facilities.
Recreational Amenities: The beautiful Antrim Castle Gardens, Lough Shore Park, and Sixmilewater River Trail offer fantastic opportunities for walks, picnics, and family outings. There are also nearby leisure centres and sports clubs for all ages and interests.
Transport Links: Excellent public transport connections via bus and rail networks, with Antrim Train Station offering routes to Belfast and beyond. The nearby M2 motorway also provides easy commuter access to Belfast (approximately 25 minutes by car) and the wider motorway network.
87 Parklands is a versatile and appealing home that ticks all the boxes—privacy, space, convenience and charm. Whether you're a first-time buyer, a growing family, or looking to downsize without compromise, this property offers an exceptional opportunity to secure a quality home in a highly regarded area of Antrim.
ACCOMMODATION
HARDWOOD GLASS PANELLED ENTRANCE DOOR WITH SIDE LIGHT PANEL
ENTRANCE HALLWAY
W.C
2-piece white suite comprising of low flush W.C; wash hand basin; tiled floor
LIVING ROOM
17’07” x 12’04”
Bay window; solid wood flooring; feature fireplace with cast iron insert and open fire; wall lighting; glazed French style doors to;
DINING ROOM
10’00 x 10’00”
Solid wood flooring
KITCHEN
10’00” x 8’10”
Fully fitted kitchen comprising of a range of high and low level units; plumbed for washing machine; single drainer stainless steel sink unit; built in double oven, gas hob and concealed extractor; Formica style work surfaces; tiled flooring; glass panelled hardwood door to rear
FIRST FLOOR LANDING
Hot-press cupboard
BEDROOM 1
14’06” x 8’09”
BEDROOM 2
12’00” x 9’09”
Built in wardrobes
BEDROOM 3
9’03” x 6’07”
Solid wood flooring; velux window
BATHROOM
Luxury white suite comprising of panelled bath with chrome mixer taps and separate shower attachment; low flush W.C; wash hand basin; tiled shower cubicle with electric shower; tiled floor
EXTERIOR
Front garden laid in lawn; spacious driveway; exterior lighting
Large enclosed rear garden laid in lawn and complemented by various mature shrubs; paved patio; exterior lighting; outside water tap
GARAGE
22’00” x 12’07”
Light and power; roller door
OTHER FEATURES
OFCH
Double glazed windows
Relying on a mortgage to finance your new home?
If so, then talk with Tennielle McIlroy of Smart Mortgages based in Antrim (028 9433 4210) This is a free, no obligation service, so why not contact us and make the most of a specialist whole of market mortgage broker with access to over 3,000 mortgages from 50 lenders by talking to one person. With 20 years plus experience we are rated 5 star on Google across our listings and offer a personalised service. Your home may be repossessed if you do not keep up with repayments on your mortgage.
-
McAllister Estate Agents

028 9442 9977

