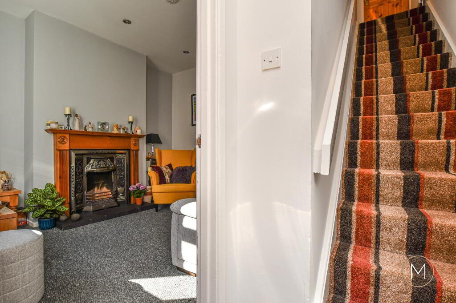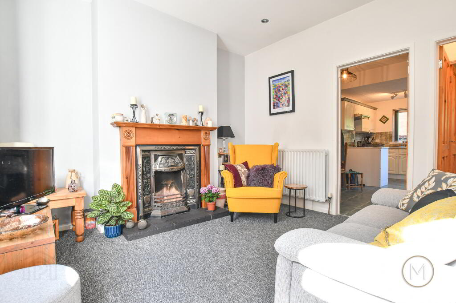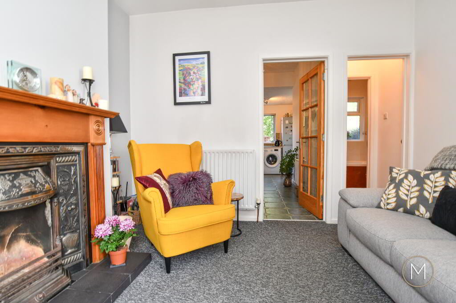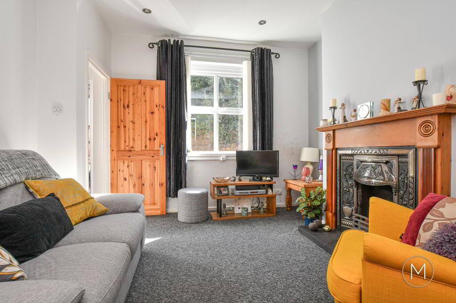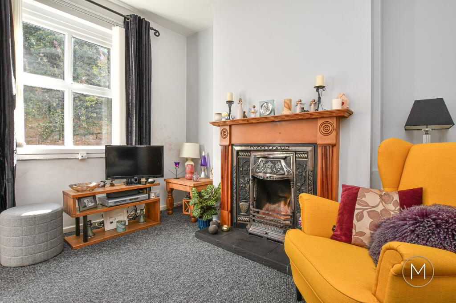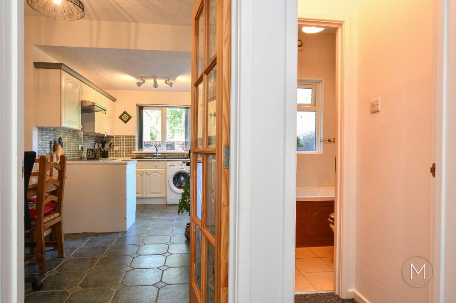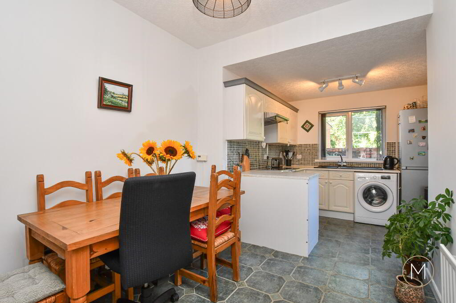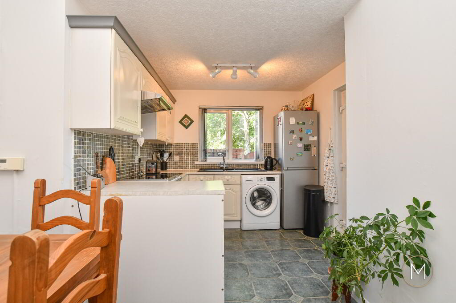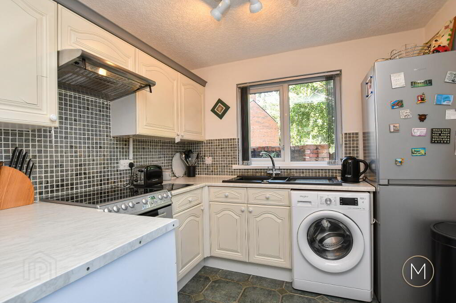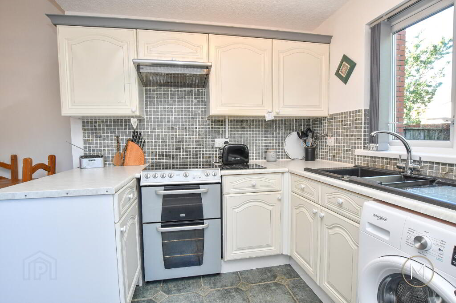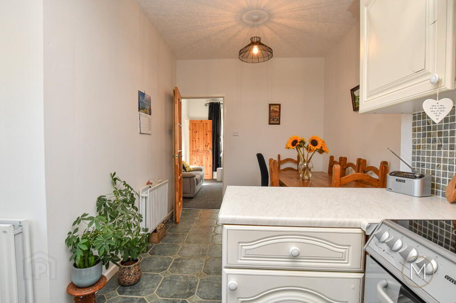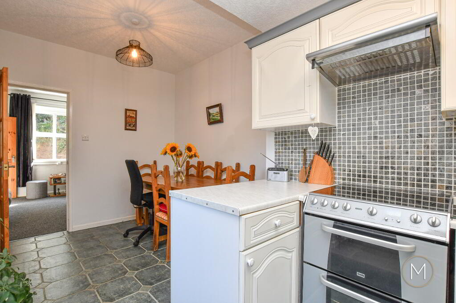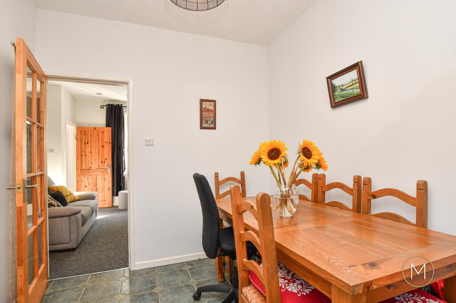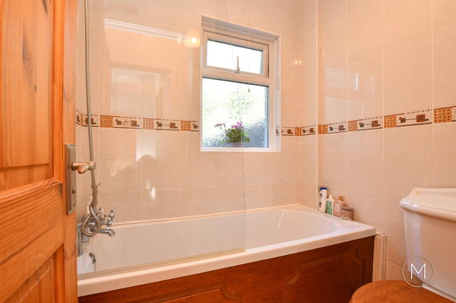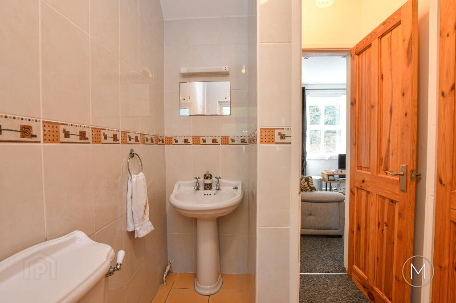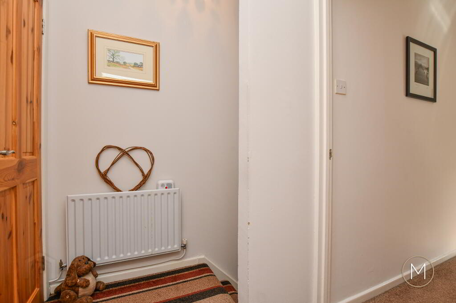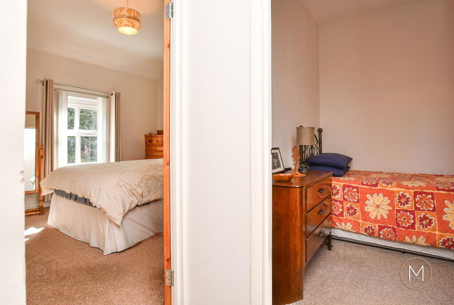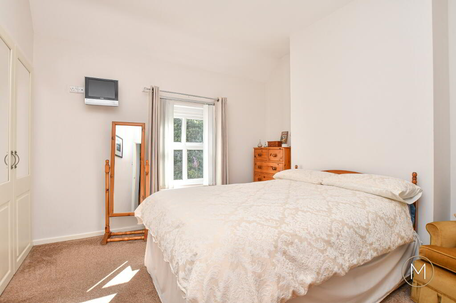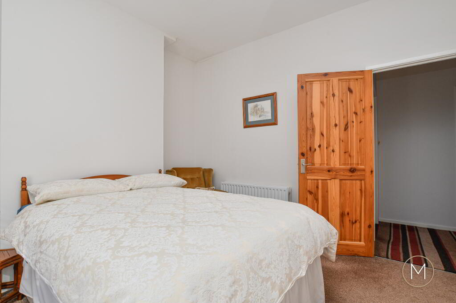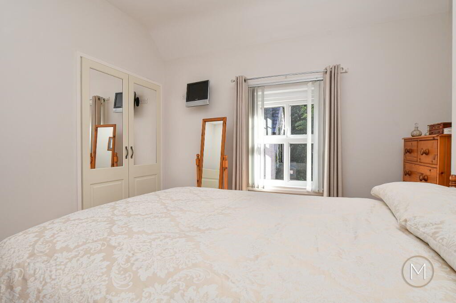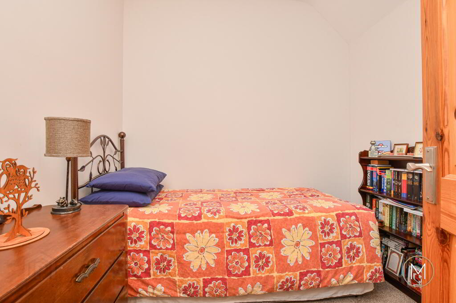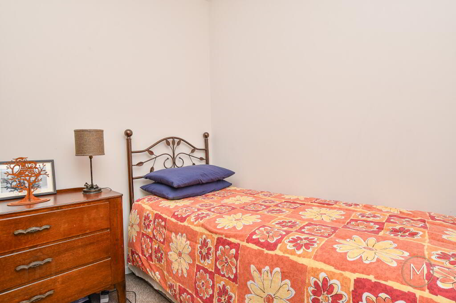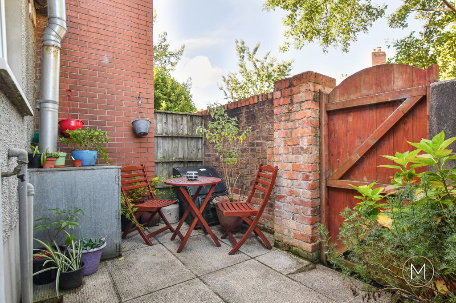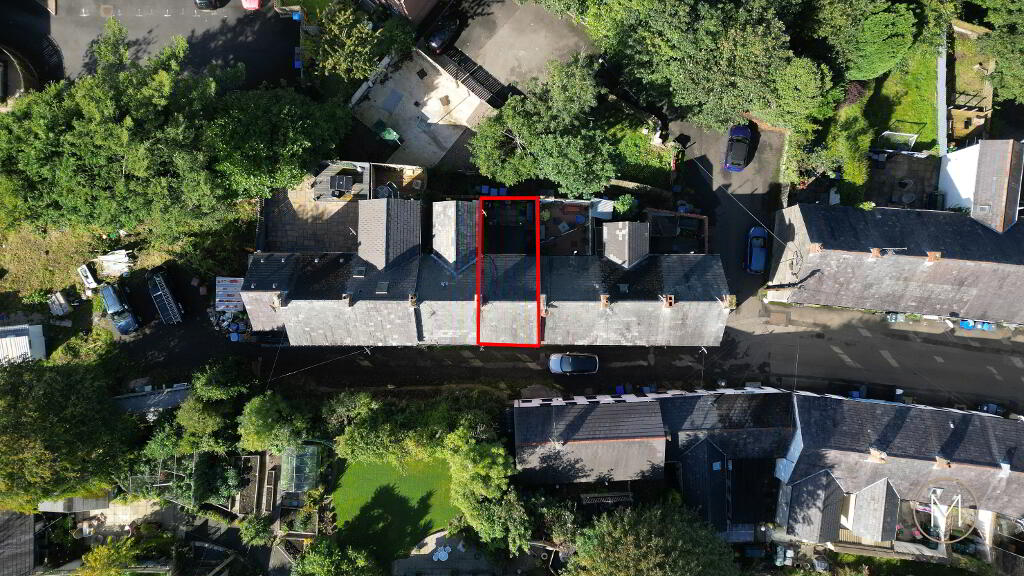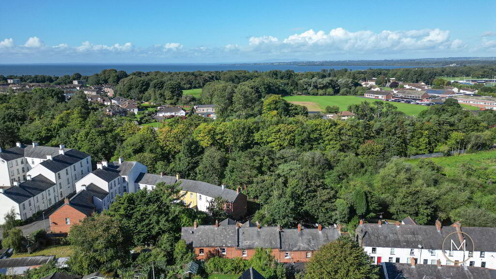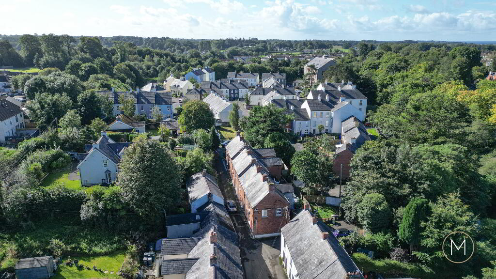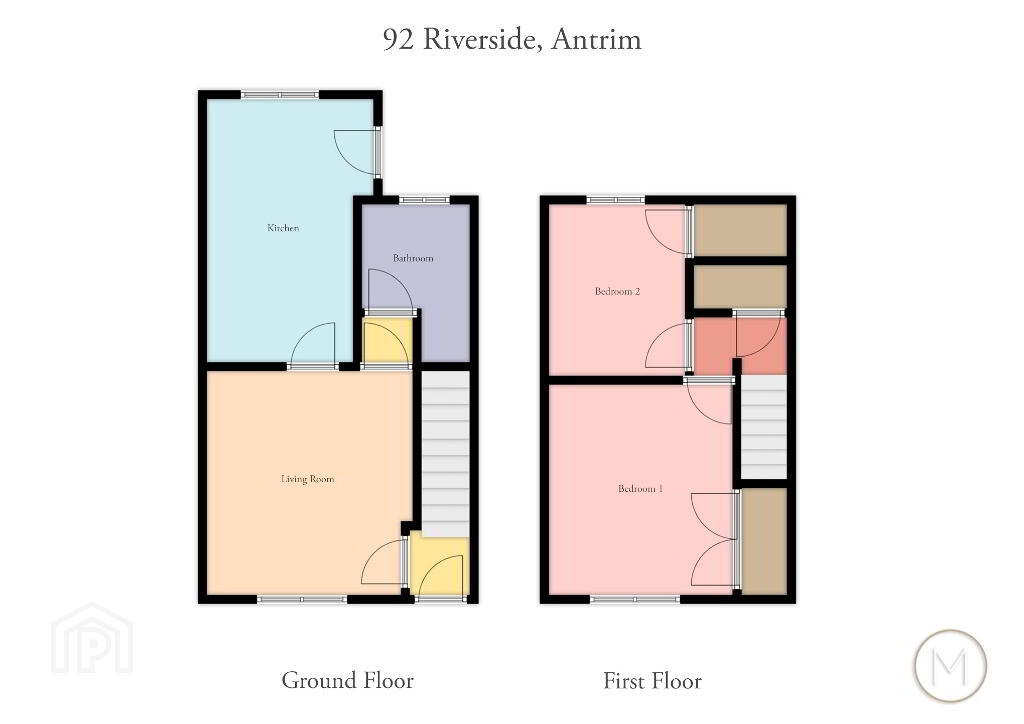
92 Riverside, Antrim BT41 4BL
2 Bed Mid-terrace House For Sale
Asking price £115,000
Print additional images & map (disable to save ink)
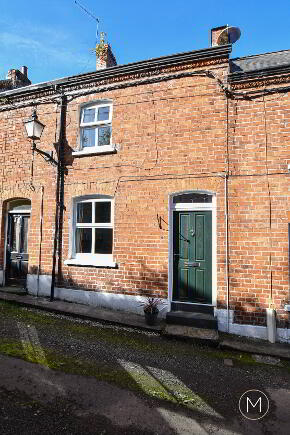
Telephone:
028 9442 9977View Online:
www.mc-allister.co.uk/1037120Key Information
| Address | 92 Riverside, Antrim |
|---|---|
| Price | Asking price £115,000 |
| Style | Mid-terrace House |
| Bedrooms | 2 |
| Receptions | 1 |
| Bathrooms | 1 |
| Heating | Oil |
| EPC Rating | E52/C76 |
| Status | For sale |
Additional Information
- A Well Appointed Red Brick Mid Terrace in Heart of Antrim Town
- Suitable for a First Time Buyer or Landlord
- Entrance Hallway
- Cosy Living Room with Feature Fireplace and Real Open Fire
- Large Open Plan Fully Fitted Kitchen with Dining Area
- Luxury Ground Floor Bathroom
- Two Double Bedrooms
- OFCH & Double Glazed Windows
- Private & Enclosed Rear Yard
- Within Walking Distance of Antrim Town Centre
- Excellent Value for Money & Ready to Move Into
Welcome to 92 Riverside, a charming two-bedroom red brick mid-terrace home located in the heart of Antrim Town. Perfectly suited to first-time buyers and landlords alike, this well-presented property offers comfortable, practical living in a highly convenient location.
As you step through the front door, you're greeted by a welcoming entrance hallway, leading into a spacious living room complete with an open fire – the perfect spot to unwind on colder evenings. To the rear, a generous open-plan kitchen and dining area provides ample space for both cooking and entertaining, with direct access to the enclosed rear yard, ideal for outdoor storage or a private seating area.
The property boasts two double bedrooms on the first floor, offering bright, airy spaces that are perfect for restful nights or adaptable for home office use. A modern ground floor bathroom completes the accommodation.
Additional features include oil-fired central heating, double glazed windows, and a low-maintenance exterior, making this an attractive and efficient home for a wide range of buyers.
Location, Location, Location
Situated on the ever-popular Riverside in central Antrim, number 92 is just a short stroll from a wide array of local amenities, including shops, cafes, schools, and supermarkets. The property is within walking distance of Antrim Bus and Rail Station, offering excellent connectivity to Belfast and beyond, while Antrim Castle Gardens, the Junction Retail Outlet, and Antrim Area Hospital are all just minutes away.
Whether you're commuting, investing, or stepping onto the property ladder, this home offers convenience, character, and excellent value in one of Antrim’s most accessible locations.
Don't miss your chance to view this fantastic property – contact us today to arrange your private viewing.
ACCOMMODATION
COMPOSITE ENTRANCE DOOR
HALLWAY
LIVING ROOM
11’06” x 11’03”
Feature fireplace with real open fire and slate hearth; spotlighting
KITCHEN WITH DINING AREA
16’03” x 8’08”
Fully fitted kitchen comprising of an excellent range of high and low level units; plumbed for washing machine; space for cooker; extractor fan; Formica style work surfaces; 1 ½ bowl sink unit; tiled splashback; tiled floor; glass panelled PVC door to rear
BATHROOM
Luxury white suite comprising of panelled bath with chrome mixer taps, telephone shower attachment and glass shower screen, low flush W.C; wash hand basin; tiled floor and walls
FIRST FLOOR LANDING
BEDROOM 1
11’06” x 11’03”
Built in storage cupboard
BEDROOM 2
8’02” x 8’02”
Built in storage cupboard
EXTERIOR
Private and enclosed rear yard; outside water tap; housed boiler; oil tank
OTHER FEATURES
OFCH
Double glazed windows
Relying on a mortgage to finance your new home?
If so, then talk with Tennielle McIlroy of Smart Mortgages based in Antrim (028 9433 4210) This is a free, no obligation service, so why not contact us and make the most of a specialist whole of market mortgage broker with access to over 3,000 mortgages from 50 lenders by talking to one person. With 20 years plus experience we are rated 5 star on Google across our listings and offer a personalised service. Your home may be repossessed if you do not keep up with repayments on your mortgage.
-
McAllister Estate Agents

028 9442 9977

