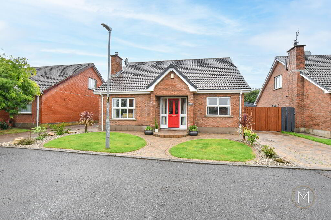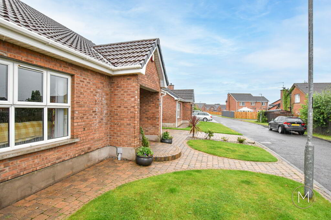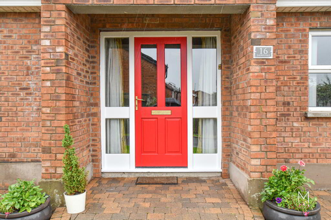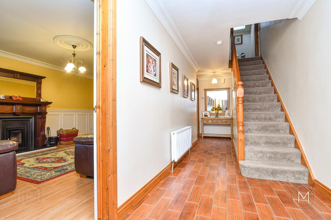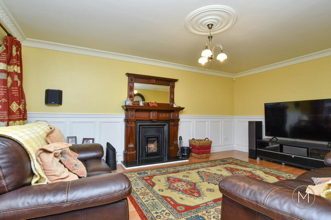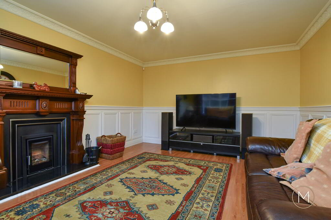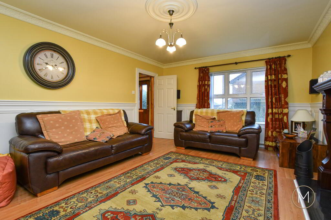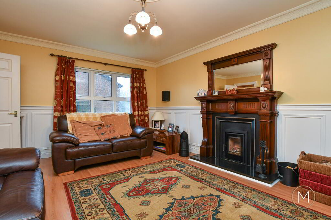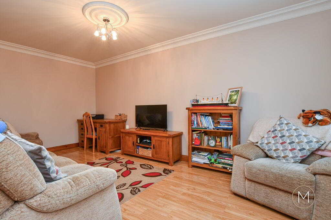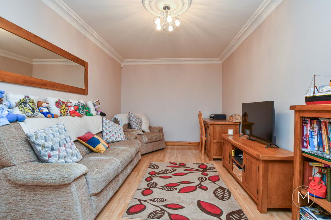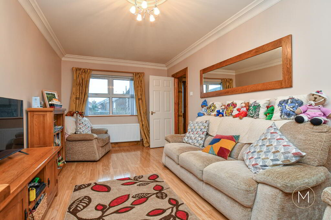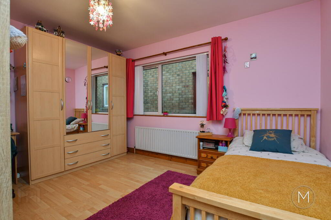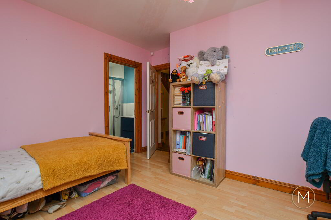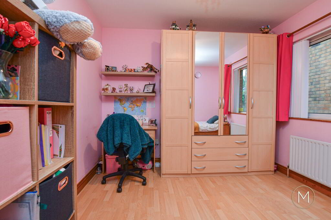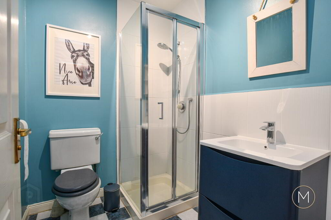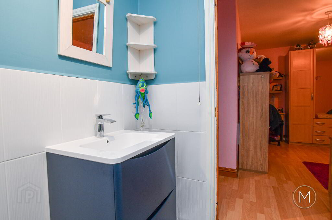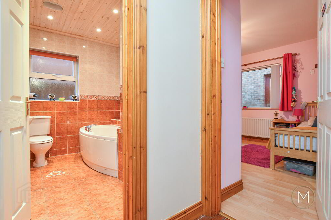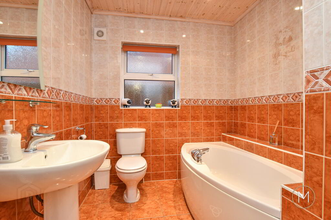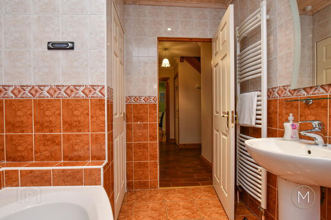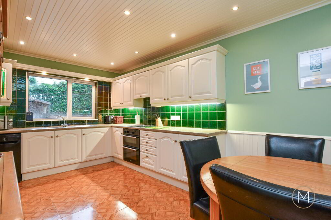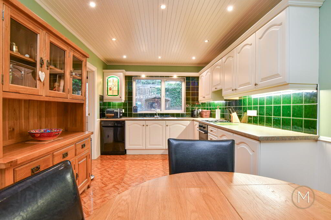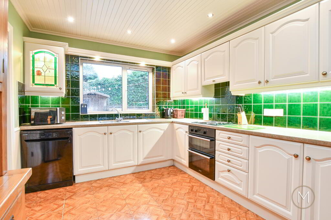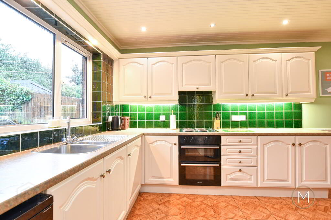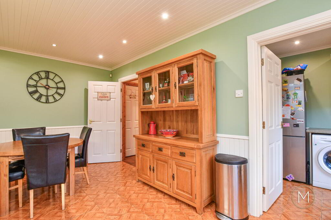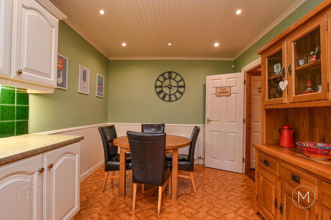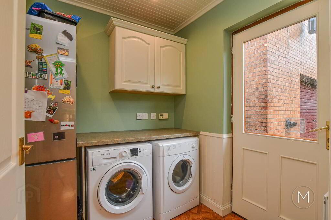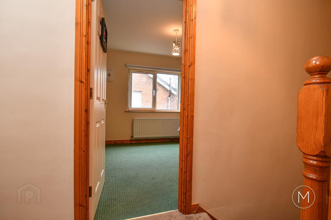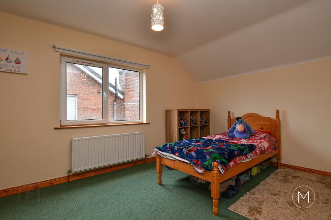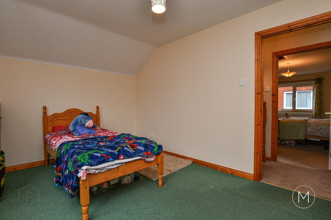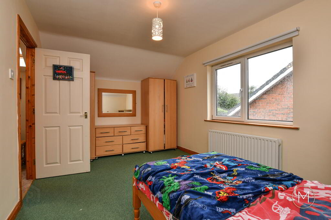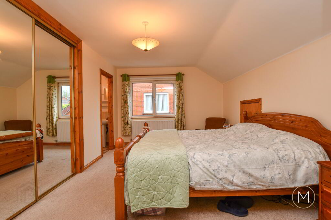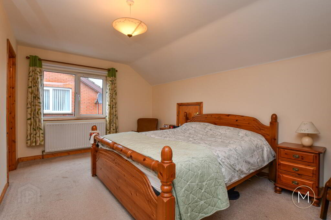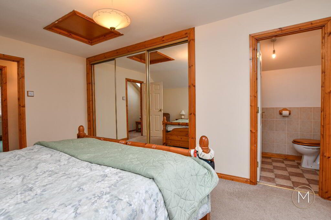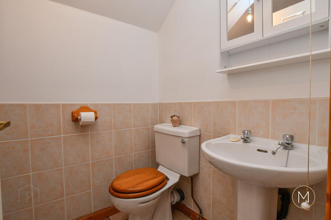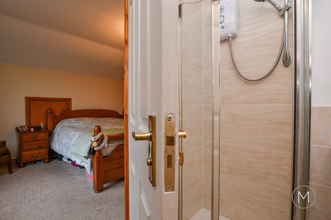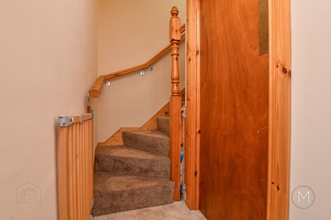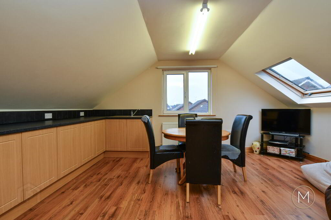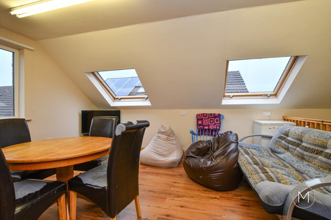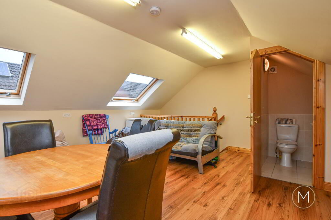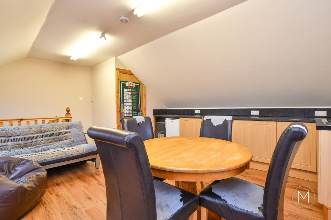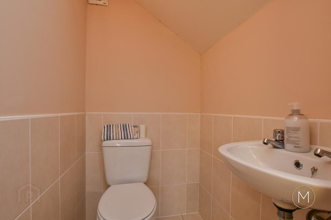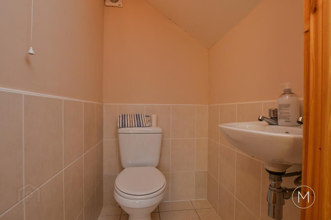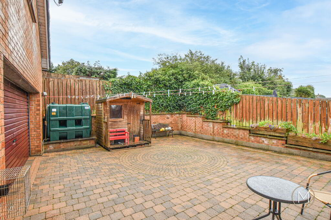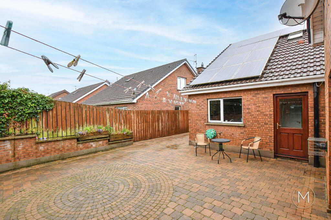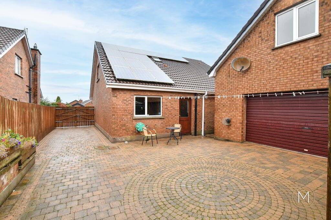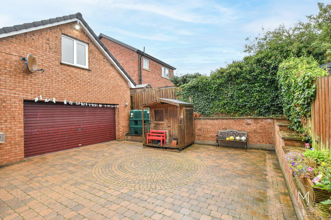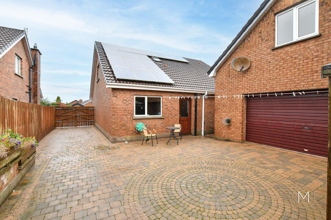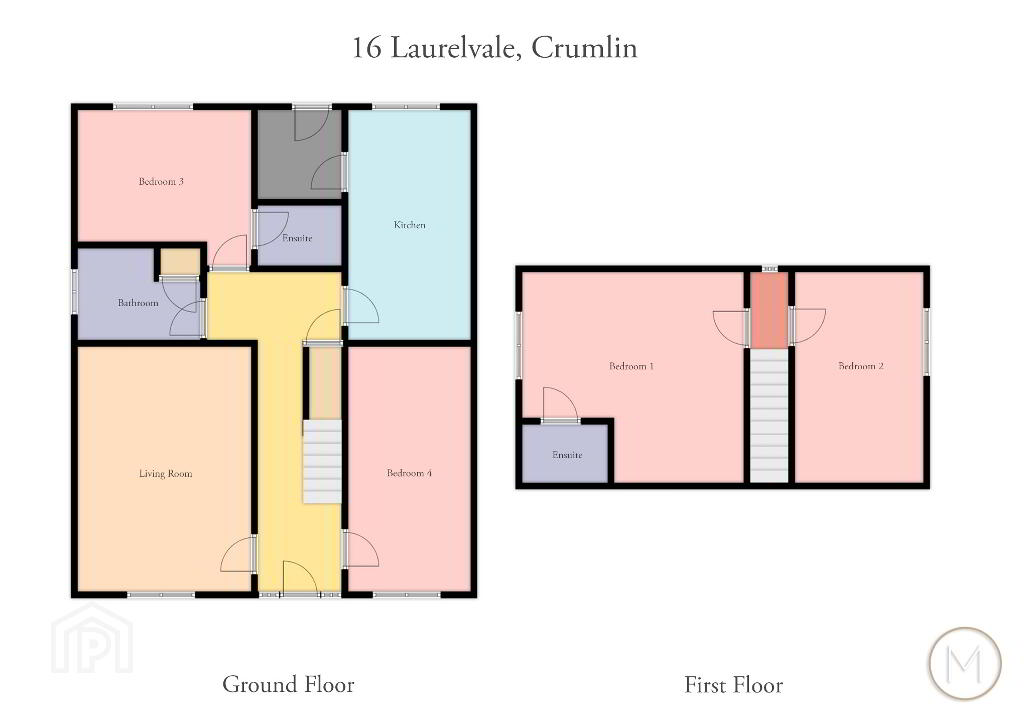
16 Laurelvale, Crumlin BT29 4WW
4 Bed Detached Chalet Bungalow For Sale
Price Not Provided
Print additional images & map (disable to save ink)
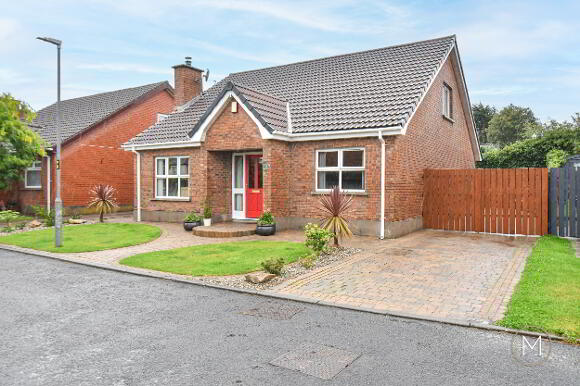
Telephone:
028 9442 9977View Online:
www.mc-allister.co.uk/1035357Key Information
| Address | 16 Laurelvale, Crumlin |
|---|---|
| Price | Last listed at Price Not Provided |
| Style | Detached Chalet Bungalow |
| Bedrooms | 4 |
| Receptions | 1 |
| Bathrooms | 3 |
| Heating | Oil |
| EPC Rating | C80/C80 |
| Status | Sale Agreed |
Additional Information
- A Beautifully Appointed Detached Chalet Bungalow with Cul De Sac Location
- Flexible Accommodation to Suit a Variety of Buyers
- Welcoming Tiled Entrance Hallway with Understairs Storage
- Generous Living Room with Wood Burning Stove
- Family Room or Could be Used as a 4th Bedroom
- Bedroom with Ensuite Shower Room on Ground Floor
- Modern Fully Fitted Kitchen with Dining Area
- Useful Utility Room
- Ground Floor Family Bathroom
- Two Large Double Bedrooms on First Floor
- Master Bedroom with Ensuite Shower Room
- OFCH, Home Alarm System and Double-Glazed Windows
- Low Maintenance Front Garden with Large Driveway to Side
- Private & Enclosed Rear Garden Area Finished in Brick Pavior
- Detached Garage with First Floor Accommodation and Toilet – May Suit as a Home Office/ Teenagers Den/ Kids Playroom or Space for a Home Based Business
- Convenient Location within Walking Distance of Town
We are delighted to present to the market this beautifully presented detached chalet bungalow situated in the highly regarded Laurelvale development, just off the Lurgan Road in Crumlin. No. 16 Laurelvale offers a fantastic opportunity for a wide range of buyers, including families seeking generous living space, those wishing to downsize without compromising on comfort or anyone requiring ground floor accommodation.
With its tasteful interiors, flexible layout, and an impressive detached garage with additional living potential, this home must be viewed to be fully appreciated.
Ground Floor Accommodation
From the moment you step into the welcoming tiled entrance hall, the warmth and character of this home is apparent.
The main living room is generous yet cosy, with a beautiful wood-burning stove, elegant wall panelling, and a tranquil ambiance — perfect for relaxing evenings or family gatherings.
A separate family room provides versatile space, ideal as a second sitting room, formal dining area or even a fourth bedroom depending on your needs.
Bedroom 3, located on the ground floor, benefits from a contemporary ensuite shower room, making it ideal for guests or those seeking single-level living.
The heart of the home lies in the bright, fully fitted kitchen with dining area, which boasts ample storage, modern appliances, and views to the rear garden.
A practical utility room sits just off the kitchen, keeping laundry and household tasks discreetly tucked away.
Completing the ground floor is a beautifully finished, luxury family bathroom suite, featuring high-quality fittings and a timeless design.
First Floor Accommodation
Upstairs offers further flexibility with two spacious double bedrooms. The master bedroom includes stylish mirrored sliderobes and a modern ensuite shower room. Both rooms enjoy excellent natural light and generous proportions, ideal for growing families or visiting guests.
External Features
To the front, the property benefits from an easy-to-maintain garden, a brick pavior pathway, and a large brick pavior driveway offering off-street parking for multiple vehicles.
Gated access to the rear provides added security, ideal for families with children or pets.
The fully enclosed back garden is thoughtfully hard landscaped, offering a low-maintenance and private outdoor space perfect for relaxing or entertaining.
Detached Garage with Versatile Potential
One of the standout features of this property is the detached garage, offering far more than just storage. The ground floor provides excellent space for tools, bikes, or garden equipment. However, the developed first floor, complete with power, light, water, and toilet facilities, unlocks a world of possibilities.Whether you’re working from home, need a private gym, teenager’s den, kids’ playroom, or even a base for a home business, this unique space adapts to your lifestyle with ease.
Location & Local Amenities
Laurelvale is a popular and peaceful residential area just minutes from the heart of Crumlin, a bustling town with an excellent array of local shops, cafes, supermarkets, schools and health services. The area is well connected with public transport links and main roads providing easy access to Belfast (approx. 30 minutes), Antrim, Lisburn and Belfast International Airport, making it perfect for commuters.
Crumlin’s strong community feel, scenic surroundings, and range of amenities make it a sought-after location for both families and professionals alike.
ACCOMMODATION
HARDWOOD GLASS PANELLED ENTRANCE DOOR WITH SIDE LIGHT PANELS
HALLWAY
Tiled flooring; understairs storage
LIVING ROOM
18’02” x 13’00”
Wood laminate flooring; feature fireplace with marble hearth and inset wood burning stove; decorative wall panelling
BATHROOM
Luxury fitted white suite comprising of panelled bath with chrome bath filler; low flush W.C; wash hand basin; extractor fan; tiled floor and walls; hot-press and storage; heated towel radiator
BEDROOM 3
13’00” x 11’09”
Wood laminate flooring
ENSUITE
Modern white suite comprising of low flush W.C; wash hand basin with vanity unit; tiled shower cubicle with mains pressured shower; tiled floor; extractor fan
KITCHEN WITH DINING AREA
17’08” x 9’07”
Fully fitted kitchen comprising of an excellent range of high and low level units; built in twin oven, hob and concealed extractor fan; tiled floor; tiled splashback; plumbed for dishwasher; 1 ½ bowl stainless steel sink unit; concealed undercounter lighting; Formica style work surfaces; spotlighting; decorative wall panelling
UTILITY ROOM
6’10” x 6’07”
Tiled floor; twin high level unit; plumbed for washing machine; space for dryer; decorative wall panelling; glass panelled hardwood door to rear
BEDROOM 4/ FAMILY ROOM
18’01” x 9’07”
Wood laminate flooring
BEDROOM 1
16’06” x 15’08”
Buil in mirrored slide robes; storage into eaves
ENSUITE
Luxury fitted white suite comprising of low flush W.C; wash hand basin; tiled floor; tiled shower cubicle with electric shower
BEDROOM 2
15’08” x 9’08”
EXTERIOR
Front garden laid in lawn and complemented by various plants; brick pavior driveway and pathway
Private and enclosed rear garden area with large brick paved patio; PVC oil tank; outside water tap; exterior lighting
GARAGE
20’02” x 17’06”
Roller door; power and light; oil boiler; staircase to;
GARAGE FIRST FLOOR
18’00 x 16’03”
Range of low level units; twin velux windows; single drainer stainless steel sink unit; 2-piece toilet suite with tiled flooring and extractor fan
OTHER FEATURES
OFCH
Double glazed windows
Home alarm system
Solar panels
Relying on a mortgage to finance your new home?
If so, then talk with Tennielle McIlroy of Smart Mortgages based in Antrim (028 9433 4210) This is a free, no obligation service, so why not contact us and make the most of a specialist whole of market mortgage broker with access to over 3,000 mortgages from 50 lenders by talking to one person. With 20 years plus experience we are rated 5 star on Google across our listings and offer a personalised service. Your home may be repossessed if you do not keep up with repayments on your mortgage.
-
McAllister Estate Agents

028 9442 9977

