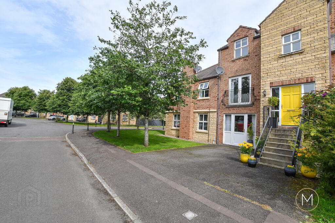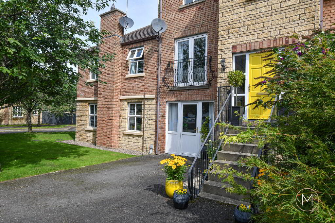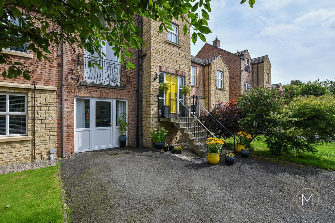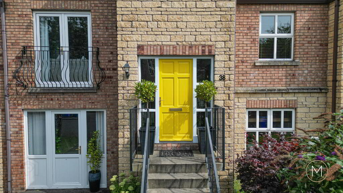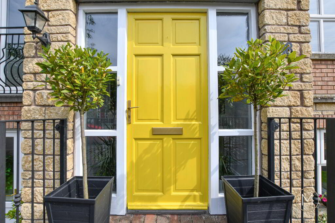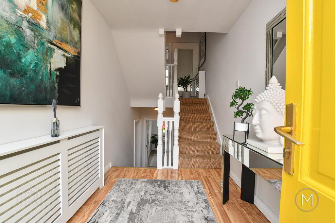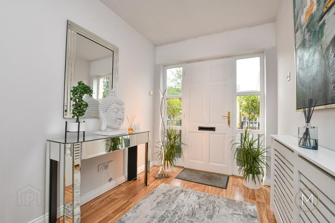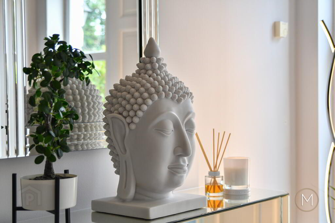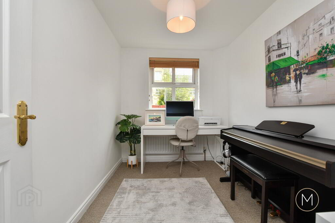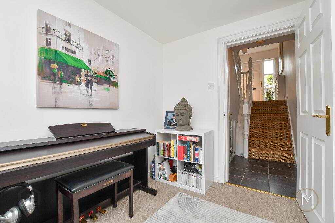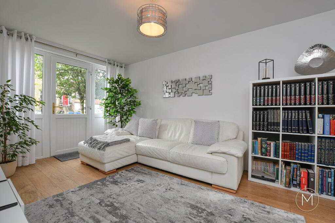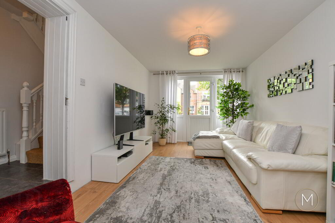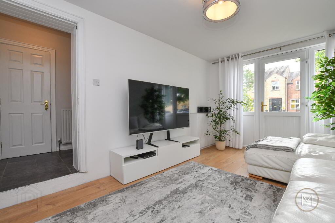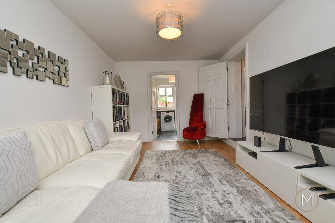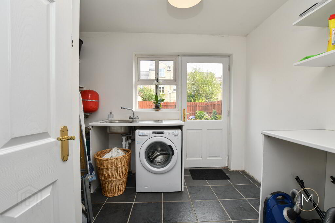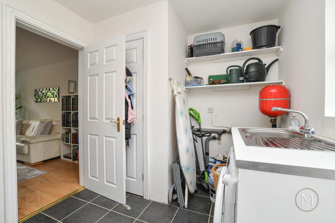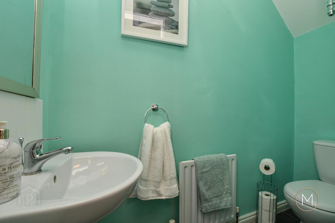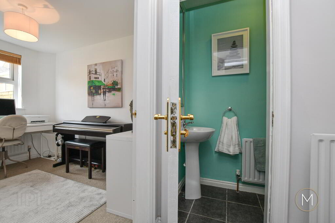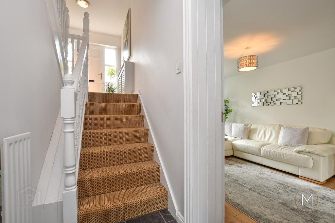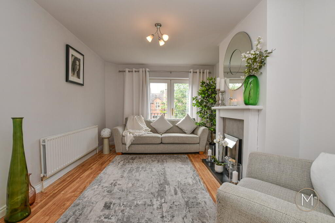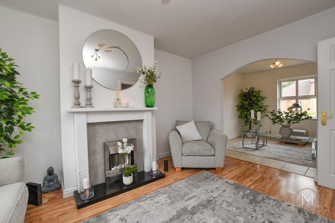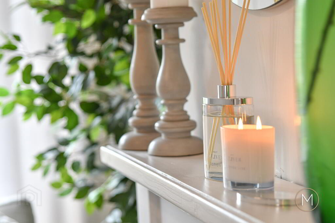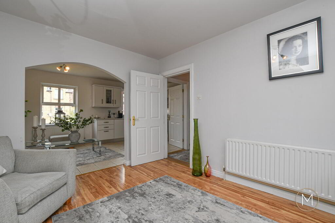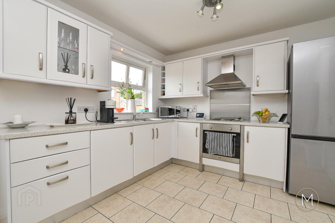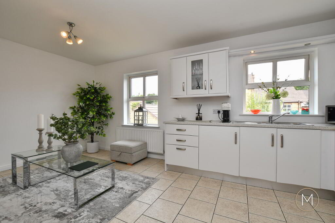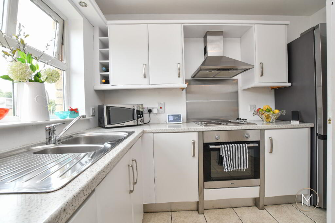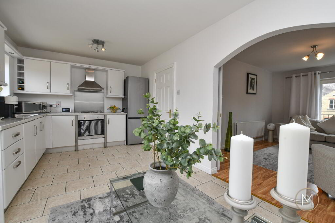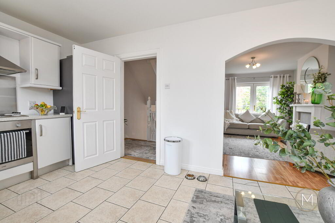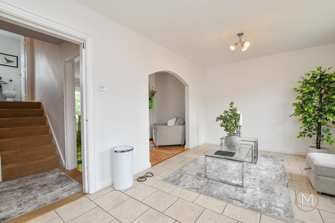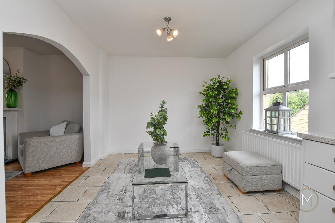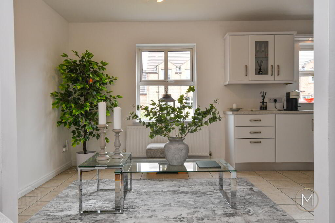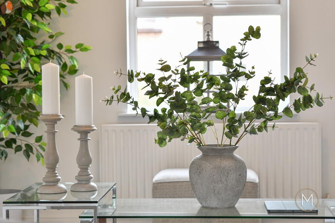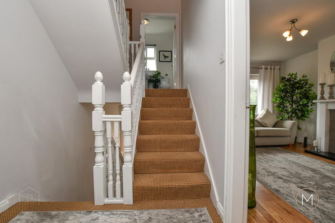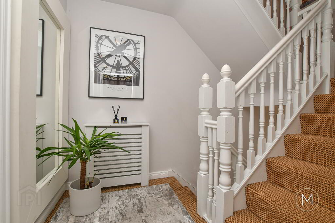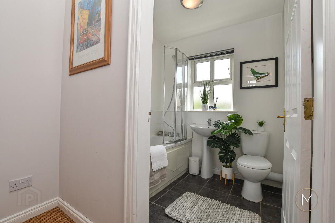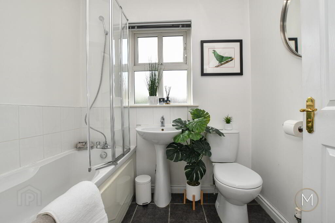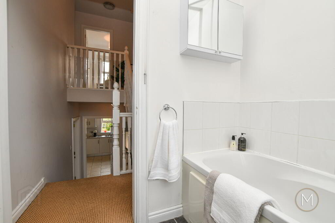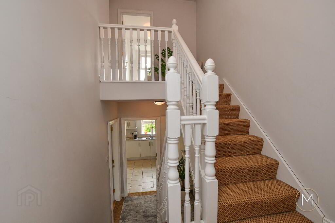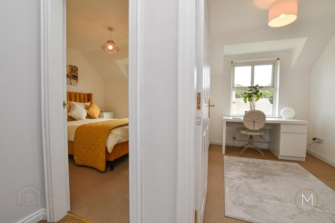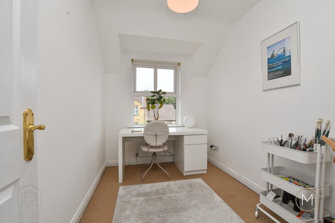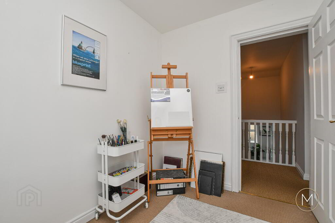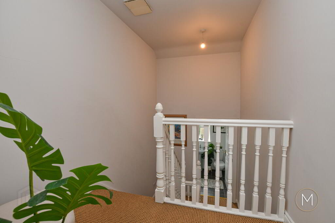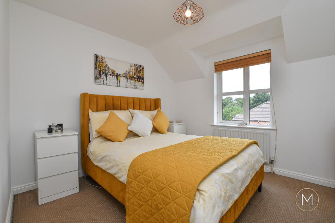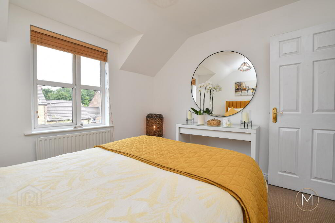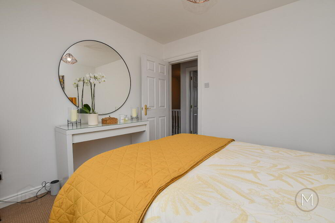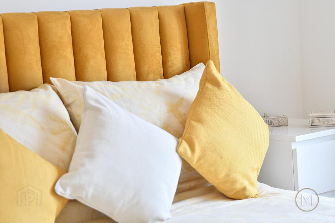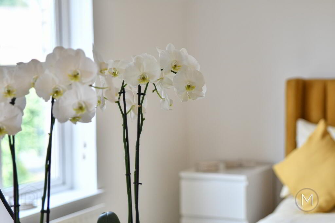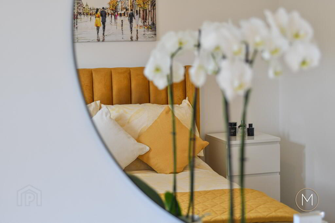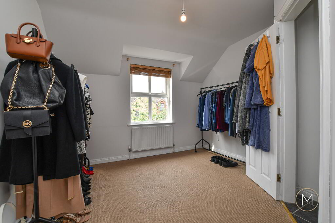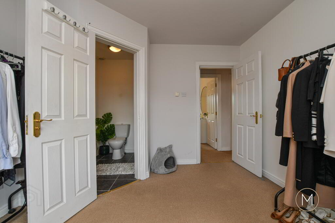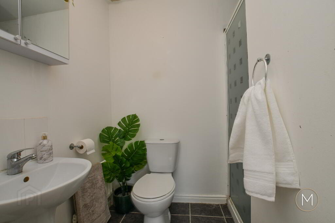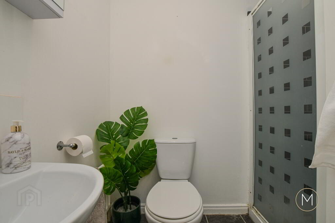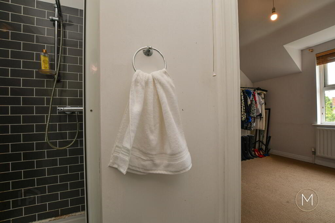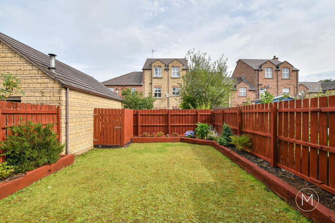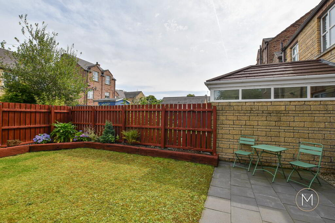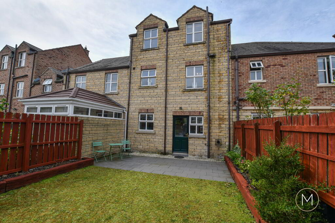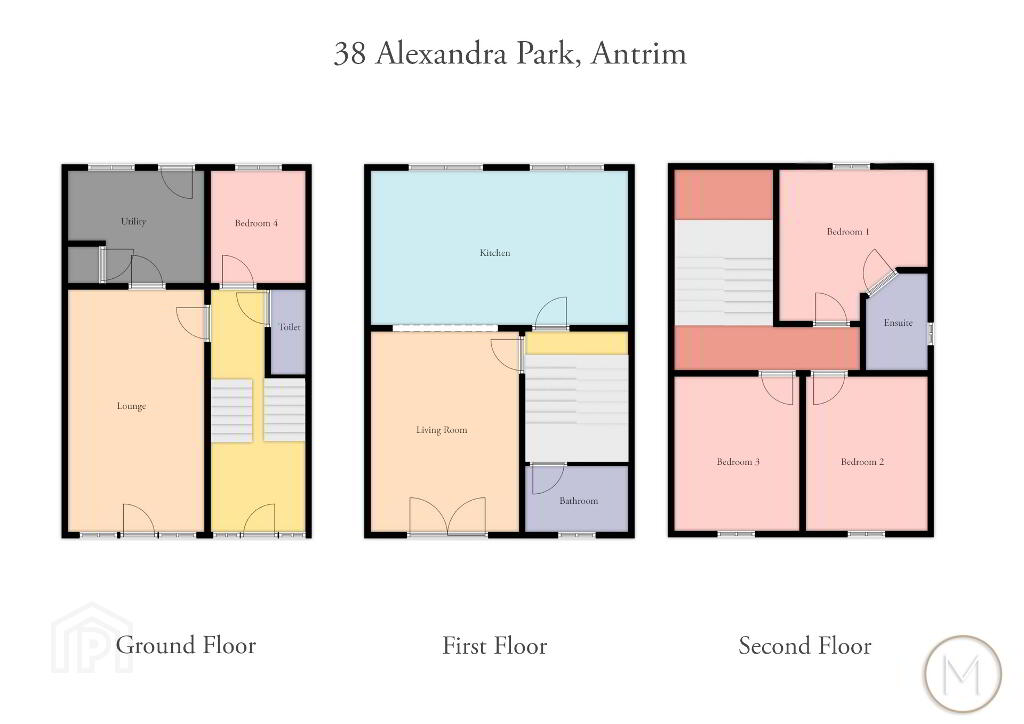
38 Alexandra Park, Antrim BT41 4RD
4 Bed Mid Townhouse For Sale
Price Not Provided
Print additional images & map (disable to save ink)
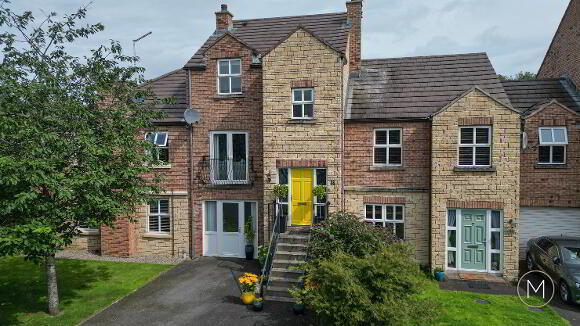
Telephone:
028 9442 9977View Online:
www.mc-allister.co.uk/1031694Key Information
| Address | 38 Alexandra Park, Antrim |
|---|---|
| Price | Last listed at Price Not Provided |
| Style | Mid Townhouse |
| Bedrooms | 4 |
| Receptions | 2 |
| Bathrooms | 2 |
| Heating | Oil |
| EPC Rating | D61/C71 |
| Status | Sale Agreed |
Additional Information
- A Beautifully Presented & Modern Townhouse Close to Antrim Town
- Stylishly Presented & In Walk in Condition
- Flexible Accommodation to Suit a Variety of Buyers
- Welcoming Entrance Hallway with Separate W.C
- Bedroom 4 on Lower Level
- Bright TV/Family Room on Lower Level
- Spacious Utility Room with Access to Back Garden
- Cosy Living Room with Real Open Fire and Inward Opening Patio Doors
- Modern Open Plan Kitchen with Dining Area
- Luxury Family Bathroom Suite
- Three Further Good Sized Bedrooms on Upper Floor
- Master Bedroom with Ensuite Shower Room
- Private & Easy to Maintain Back Garden
- Driveway to Front with Parking for 2 Cars
- OFCH & Double Glazed Windows
- Convenient Location with a Host of Amenities Nearby
Welcome to 38 Alexandra Park, a beautifully presented townhouse set in a sought-after, well-established development in Antrim. This delightful home spans three generous floors and offers superb versatility, perfect for today’s modern lifestyle. Whether you’re a young professional, an established family, or simply looking for that bit more space, this is a property that adapts around you.
From the moment you arrive, the care and attention given to this home is clear. Tastefully styled in neutral tones throughout, this is a home that is bright, airy, and move-in ready. Simply unpack and enjoy.
Ground Floor – Practical Meets Stylish
The lower level of this townhouse offers a highly functional layout, providing multiple uses to suit your needs:
Bedroom 4/Home Office – An ideal space for remote work or flexible guest accommodation. Bright and peaceful, with excellent natural light.
Family/TV Room – A relaxed space perfect for family downtime or entertaining. A door opens directly to the front of the property, offering a sense of privacy and independence.
Downstairs WC – A handy cloakroom for guests or convenience for those using the lower level.
Utility Room – Tucked away at the rear, the utility is well-appointed with access to the back garden, keeping the main living areas free of clutter and noise.
This floor is ideal for families with teenagers, live-in relatives, or anyone who simply appreciates functional living space on every level.
First Floor – The Heart of the Home
The middle floor has been thoughtfully designed with comfort and everyday living in mind:
Living Room – A cosy yet spacious lounge with a beautiful feature fireplace, providing the option to install a real fire for added charm and warmth. Inward opening patio doors make the most of the summer months, allowing fresh air to flow through the home.
Open Plan Kitchen/Dining Area – Sleek, modern, and practical. Ample cupboard space, quality finishes, and a lovely open feel perfect for dinner with friends or laid-back family meals.Family Bathroom – A stylish white suite, contemporary in design and positioned conveniently on this level to serve both guests and residents.
This floor strikes the perfect balance between relaxation and functionality, with wonderful flow throughout the main living spaces.
Second Floor – Rest and Retreat
The top floor of 38 Alexandra Park is home to three generously proportioned bedrooms:
Master Bedroom with Ensuite – A true retreat with built-in storage and a fresh, modern ensuite shower room.
Two Additional Bedrooms – Ideal for children, guests or even additional office/hobby space.
Each room is light-filled and finished in calming tones, creating a peaceful atmosphere for rest and relaxation.
The rear garden is immaculate and perfectly sized for low-maintenance enjoyment. A small lawned area gives a splash of greenery, while a paved patio provides the perfect setting for outdoor dining or a morning coffee.To the front, a private driveway offers parking for two cars, ensuring convenience is always close to hand.
Situated in the popular Alexandra Park development, No. 38 benefits from an enviable location:
Close to Antrim Town Centre, offering a range of local shops, schools, cafés and amenities
Easy access to arterial routes to Belfast, the North Coast, and beyond
Only a short drive to Belfast International Airport – ideal for commuters or frequent travellers
This is a location that delivers on both lifestyle and practicality.
38 Alexandra Park is a stylish, flexible and thoughtfully arranged home that ticks all the boxes. With adaptable living space across three floors, this home has been lovingly maintained and is ready for its next chapter. Whether you need a home office, space to grow a family, or just crave well-designed interiors in a great location, this townhouse will not disappoint. High level of interest expected so early viewing recommended!
ACCOMMODATION
HARDWOOD ENTRANCE DOOR WITH SIDE LIGHT PANELS
HALLWAY
Wood flooring
LOWER LEVEL
Tiled floor
W.C
Modern 2-piece white suite comprising of low flush W.C; wash hand basin; tiled floor
LOUNGE
16’05” x 10’00”
Wood flooring; PVC door to front
UTILITY ROOM
10’00” x 8’12”
Fitted with a range of units; tiled floor; plumbed for washing machine; single drainer stainless steel sink unit; storage cupboard; glass panelled door to rear garden
BEDROOM 4
9’11” x 6’09”
MIDDLE LEVEL
LIVING ROOM
14’05” x 10’09”
Wood flooring; feature fireplace with marble hearth and electric insert; inward opening PVC patio door; open aspect to;
KITCHEN WITH DINING AREA
17’11” x 9’10”
Modern fully fitted kitchen comprising of an excellent range of high and ow level units; integrated cooker, hob, stainless steel splashback and stainless steel extractor fan; 1 ½ bowl stainless steel sink unit; tiled floor; Formica style work surfaces; wine racking; ambient cabinet lighting
BATHROOM
Contemporary fitted white suite comprising of panelled bath with chrome mixer taps, shower attachment and shower screen; ; low flush W.C; wash hand basin; tiled floor
UPPER LEVEL
Access to a fully floored loft space
BEDROOM 1
11’06” x 10’09”
ENSUITE SHOWER ROOM
Luxury white suite comprising of tiled shower cubicle with mains powered shower; low flush W.C; wash hand basin; tiled floor
BEDROOM 2
10’09” x 9’11”
BEDROOM 3
9’11” x 6’09”
EXTERIOR
Tarmac driveway to front with steps to front door
Private and enclosed rear garden with lawn, bedding with various plants; paved patio; outside water tap; concealed oil tank
OTHER FEATURES
OFCH
Double glazed windows
Relying on a mortgage to finance your new home?
If so, then talk with Tennielle McIlroy of Smart Mortgages based in Antrim (028 9433 4210) This is a free, no obligation service, so why not contact us and make the most of a specialist whole of market mortgage broker with access to over 3,000 mortgages from 50 lenders by talking to one person. With 20 years plus experience we are rated 5 star on Google across our listings and offer a personalised service. Your home may be repossessed if you do not keep up with repayments on your mortgage.
-
McAllister Estate Agents

028 9442 9977

