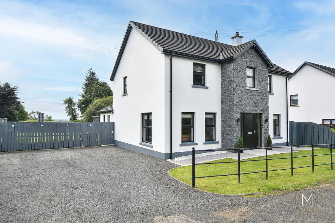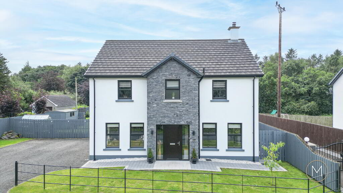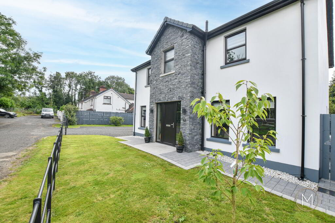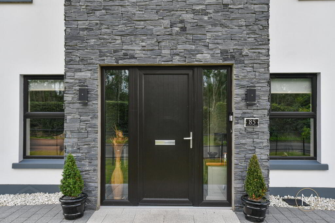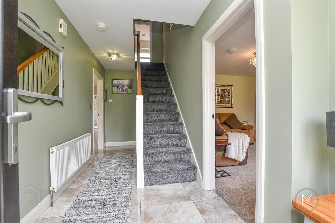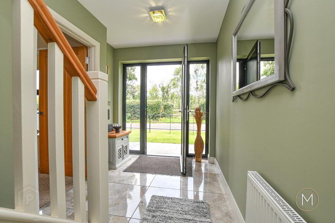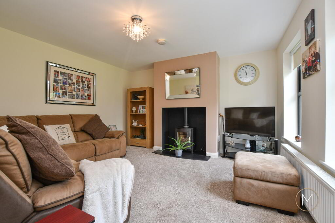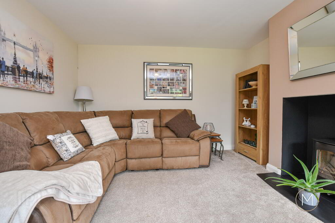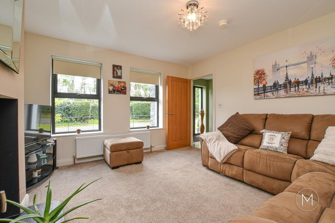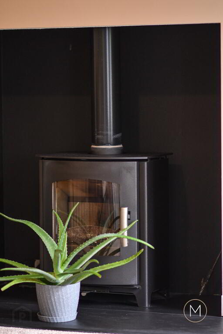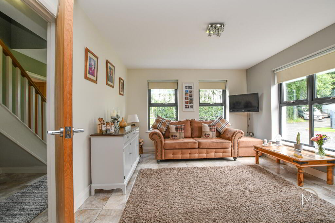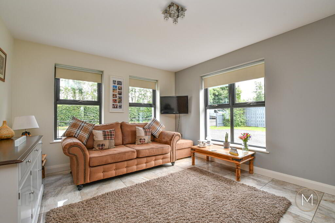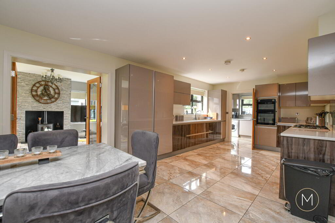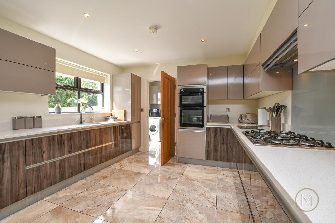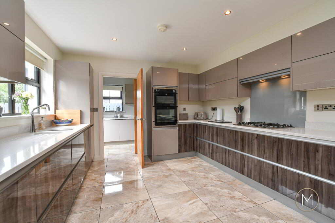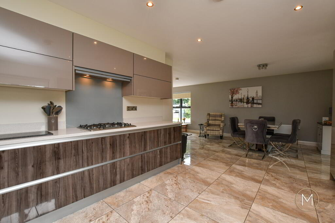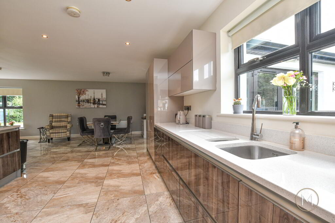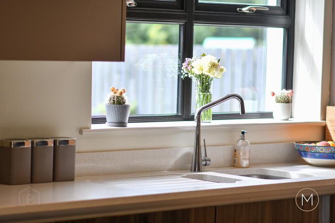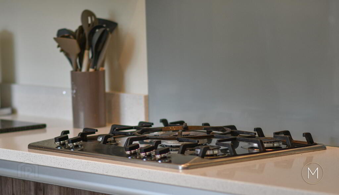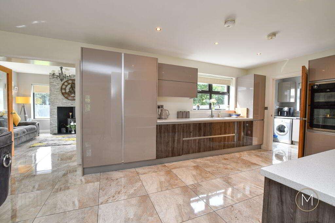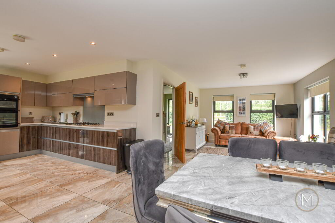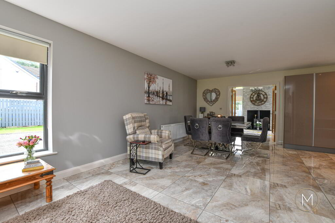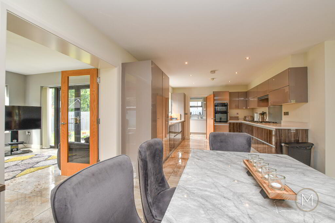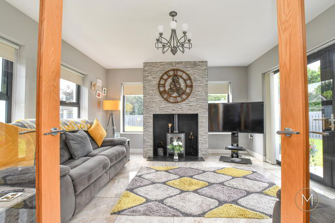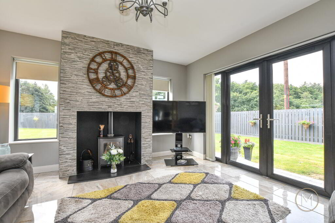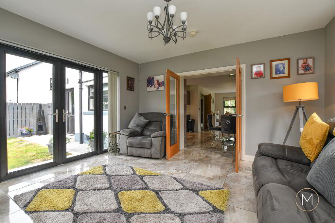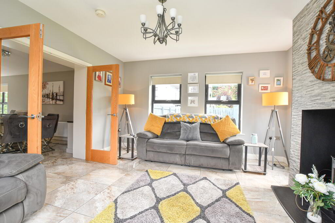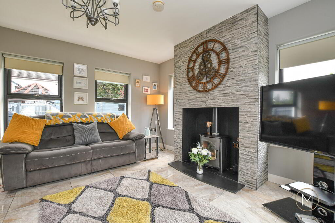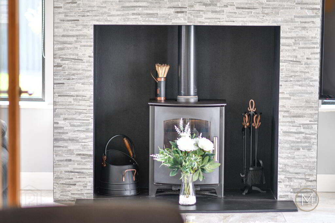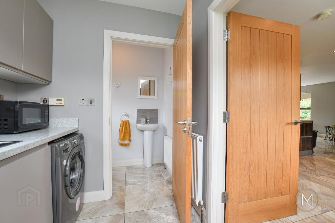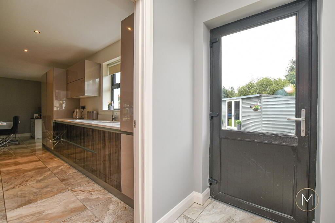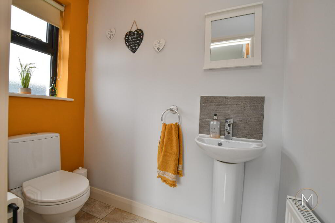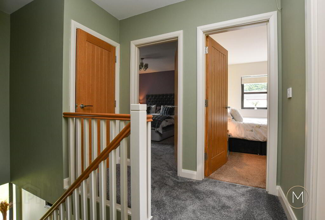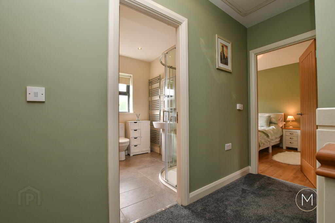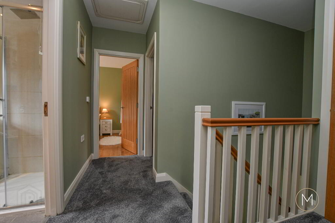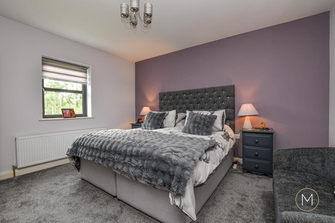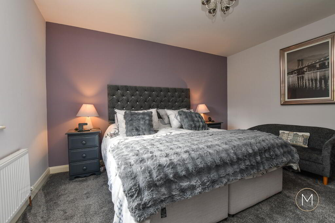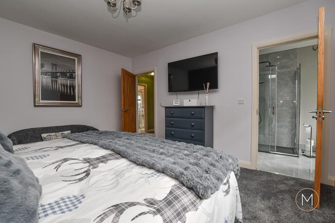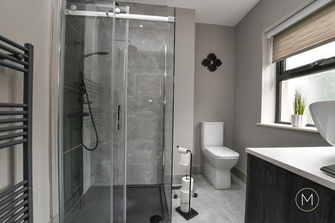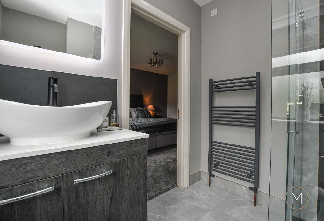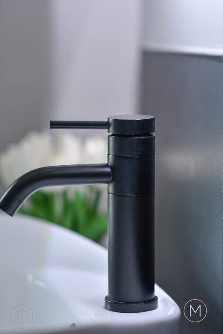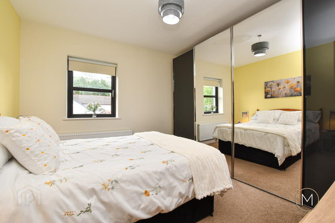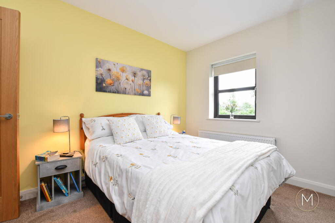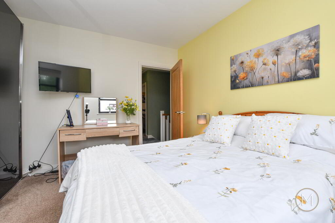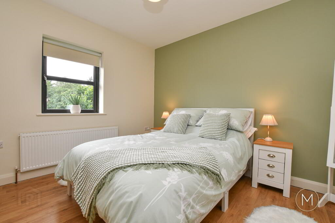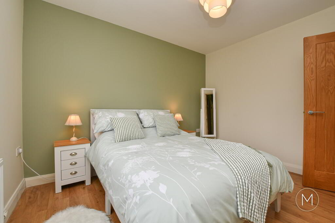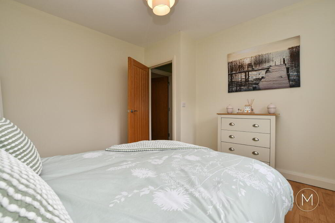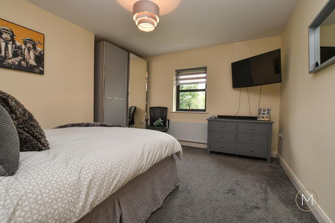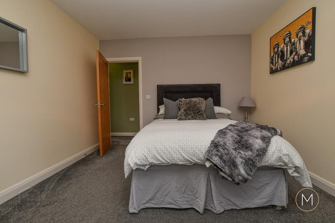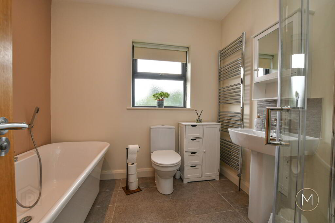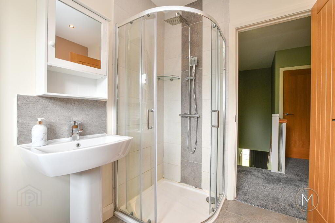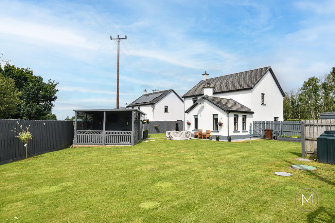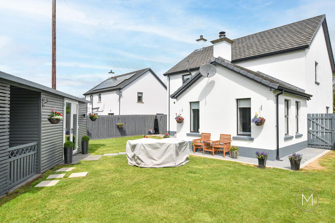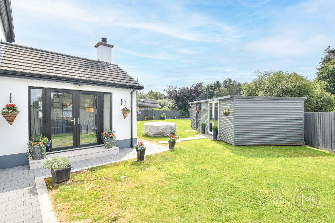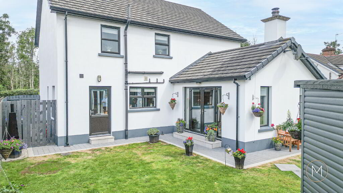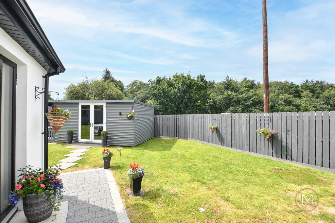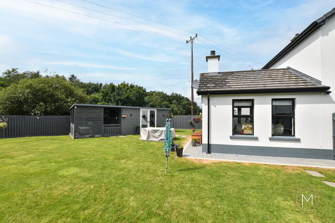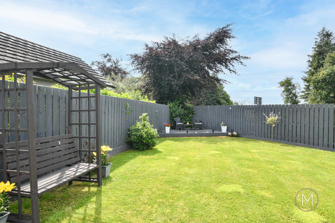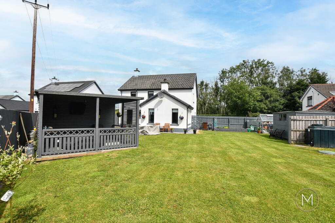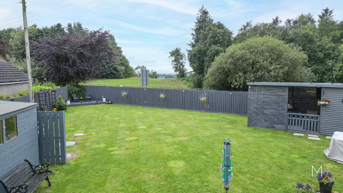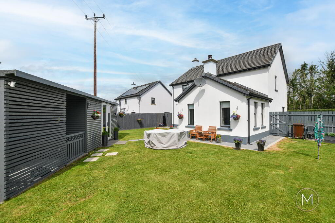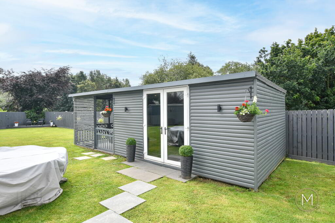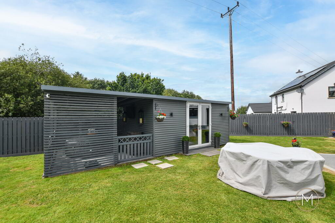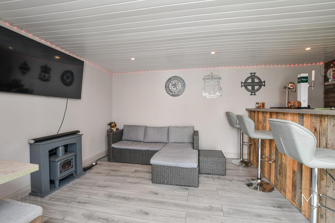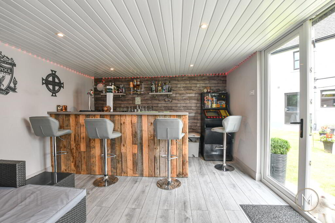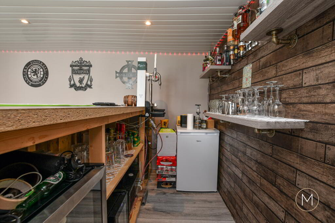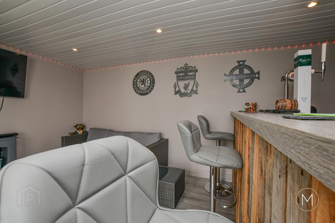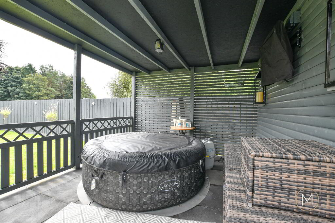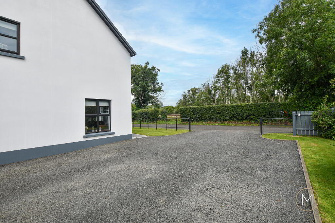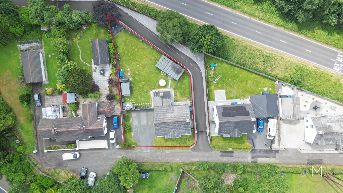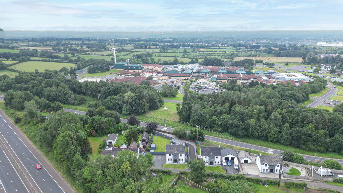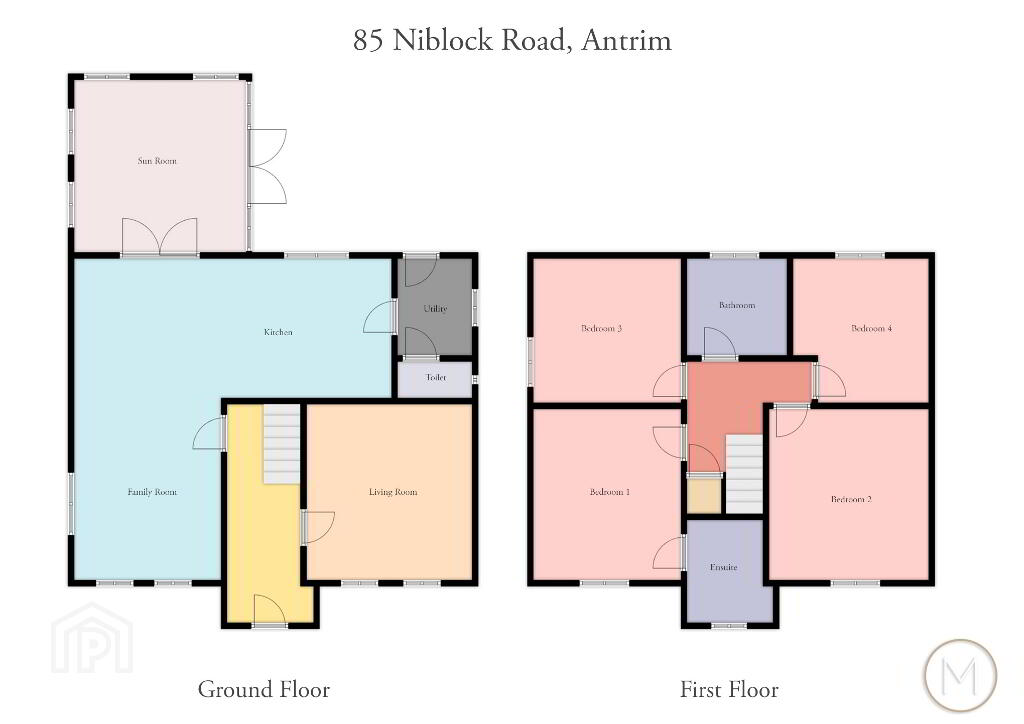
85 Niblock Road, Antrim BT41 2RH
4 Bed Detached House For Sale
Price Not Provided
Print additional images & map (disable to save ink)
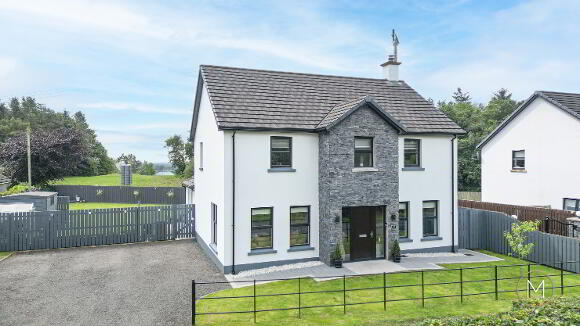
Telephone:
028 9442 9977View Online:
www.mc-allister.co.uk/1028565Key Information
| Address | 85 Niblock Road, Antrim |
|---|---|
| Price | Last listed at Price Not Provided |
| Style | Detached House |
| Bedrooms | 4 |
| Receptions | 3 |
| Bathrooms | 2 |
| Heating | Oil |
| EPC Rating | B84/B84 |
| Status | Sale Agreed |
Additional Information
- A Stunning Detached Modern Family Home
- Immaculately Presented Throughout & Ready to Move Into
- Welcoming Tiled Entrance Hallway
- Cosy & Inviting Living Room with Wood Burning Stove
- Family Friendly L-Shaped Open Plan Kitchen, Dining Area & Family Room
- Modern Fully Fitted Kitchen with a Range of Built in Appliances & Granite Work Surfaces
- Generous Sunroom with Double Doors onto Rear Garden
- Utility Room with Separate Access
- Downstairs W.C
- Four Double Bedrooms
- Master Bedroom with Luxury Fitted Ensuite Shower Room
- Contemporary Main Bathroom Suite with Freestanding Bath & Separate Shower Cubicle
- Landscaped Gardens to Rear with Hot-Tub Area and Bar
- Large Driveway to Gable Side with Extensive Parking
- Front Garden Laid in Lawn & Surrounded by Estate Style Fencing
- OFCH & Double Glazed Windows
- High Energy Performance Rating
- Convenient Location within a Few Minutes’ Drive from Town Centre
- Ideal Home for Growing & Established Families
- Offered For Sale with No Onward Chain
A rare opportunity to acquire a beautifully presented, spacious detached family home in one of Antrim’s most convenient and sought-after locations. Constructed approximately nine years ago, this exquisite property offers luxury living just moments from the M2 motorway, Antrim Area Hospital, Belfast International Airport, and The Junction retail and leisure complex.
Step into a welcoming entrance hallway that sets the tone for the quality and style found throughout the home. From here, access the cosy living room, complete with a charming wood-burning stove — perfect for relaxing evenings in.
At the heart of the home lies a stunning L-shaped open-plan kitchen, dining and family area — ideal for modern family life and entertaining. The kitchen features contemporary finishes and premium appliances, while the spacious layout allows for effortless dining and living.
Elegant glazed French-style doors lead you into the sunroom, flooded with natural light thanks to dual-aspect windows. Another woodburning stove adds to the ambience, and glazed double doors open onto the private rear garden, creating a seamless flow between indoor and outdoor living.
Upstairs, you'll find four generously sized double bedrooms, all beautifully finished. The master bedroom boasts a luxury ensuite shower room, while the main family bathroom offers a freestanding bath and separate shower — a perfect sanctuary after a long day.
The property is set on a mature and private site with landscaped gardens to the front and an extensive rear garden offering an excellent degree of privacy — ideal for children, pets, or simply enjoying outdoor living.
A standout feature is the purpose-built bar area, perfect for entertaining guests, alongside a covered hot tub zone complete with a TV point, making this a year-round social hub.
To the front, a large driveway provides parking for several vehicles, adding further convenience.
Situated just off the M2 slipway, this location is perfect for commuters, with Antrim town centre, Belfast International Airport, and The Junction shopping complex all close by. A range of excellent local schools and amenities make this a prime spot for growing families.
This is a home that truly needs to be seen to be appreciated — perfect for both growing families and those who love to entertain in style. With luxury touches throughout and exceptional external features, 85 Niblock Road offers the complete package.
To arrange your private viewing or for more information, please contact our sales team today.
ACCOMMODATION
PVC ENTRANCE DOOR WITH SIDE LIGHT PANELS
HALLWAY
Tiled flooring
LIVING ROOM
13’04” x 12’08”
Wood burning stove with slate hearth
FAMILY ROOM
13’04” x 11’08”
Tiled flooring; dual aspect windows
KITCHEN WITH OPEN DINING AREA
24’10” x 11’05”
Fully fitted kitchen comprising of an excellent range of two tone, high gloss units; granite work surfaces with matching upstands; 1 ½ bowl undermounted sink unit; built in twin ovens, 5 ring gas hob with concealed extractor fan; integrated dishwasher; integrated fridge freezer; spotlighting; glazed French style doors to;
SUNROOM
13’08” x 13’08”
Tiled flooring; wood burnings stove with slate hearth; dual aspect windows; double PVC doors onto rear garden
UTILITY ROOM
7’10” x 6’02”
Fully fitted utility with a range of high and low level units; plumbed for washing machine and space for dryer; stainless steel sink unit; Formica style work surfaces; tiled floor
glass panelled PVC door to rear
W.C
Modern 2-piece suite comprising of low flush W.C; wash hand basin; tiled floor; extractor fan
FIRST FLOOR LANDING
Hot-press
BEDROOM 1
13’04” x 11’09”
ENSUITE
Luxury white suite comprising of tiled shower enclosure with mains powered shower; low flush W.C; wash hand basin with vanity unit; tiled floor; heated towel rail; illuminated wall mirror
BEDROOM 2
13’04” x 12’08”
BEDROOM 3
11’09” x 11’05”
Mirrored sliderobes
BEDROOM 4
11’05” x 10’09”
Wood laminate flooring
BATHROOM
Contemporary fitted white suite comprising of Freestanding bath with chrome mixer taps and separate shower attachment; low flush W.C; wash hand basin; tiled shower cubicle with mains powered shower with Drench style fitting; heated chrome towel rail; tiled flooring; spotlighting
EXTERIOR
BAR
15’09” x 12’01”
Wood laminate flooring; spotlighting; power; PVC double glazed doors
HOT TUB AREA
12’09” x 10’11”
Paved flooring; power and light
Front garden laid in lawn with metal estate style fencing; granite paving; exterior lighting
Private, enclosed and landscaped rear garden with extensive lawn area; granite paving to perimeter of building; exterior lighting; bin storage area; outside water tap
Large driveway to gable side with parking for multiple vehicles
OTHER FEATURES
OFCH
Double glazed windows
Relying on a mortgage to finance your new home?
If so, then talk with Tennielle McIlroy of Smart Mortgages based in Antrim (028 9433 4210) This is a free, no obligation service, so why not contact us and make the most of a specialist whole of market mortgage broker with access to over 3,000 mortgages from 50 lenders by talking to one person. With 20 years plus experience we are rated 5 star on Google across our listings and offer a personalised service. Your home may be repossessed if you do not keep up with repayments on your mortgage.
-
McAllister Estate Agents

028 9442 9977

