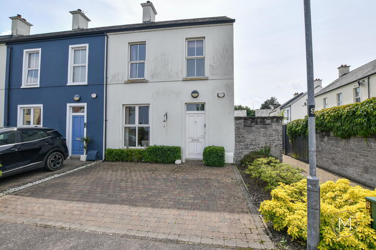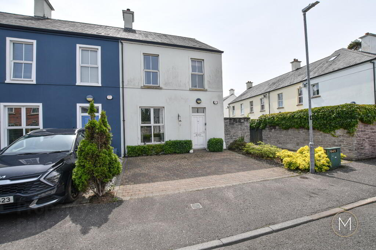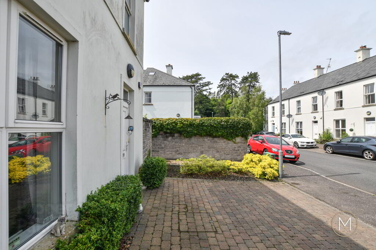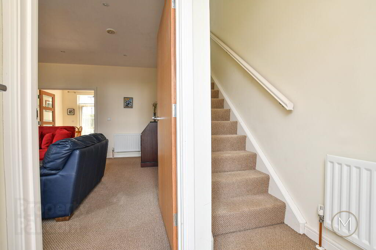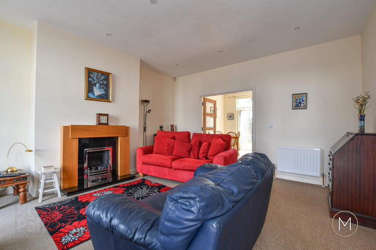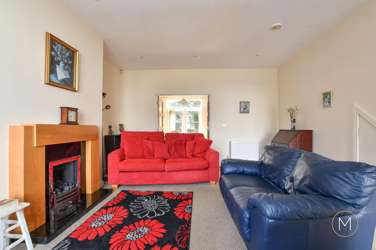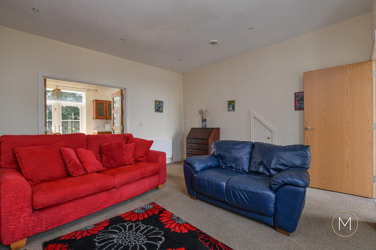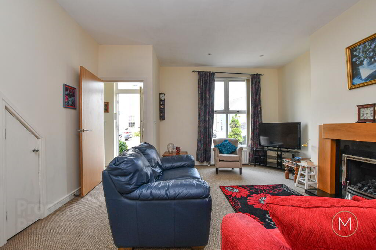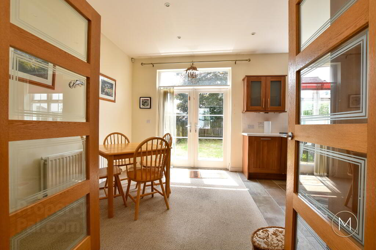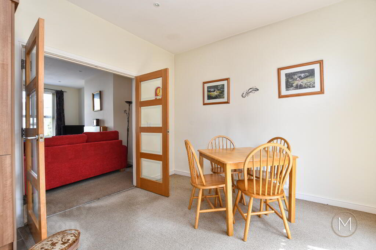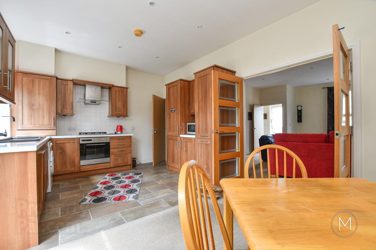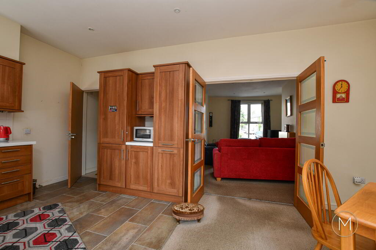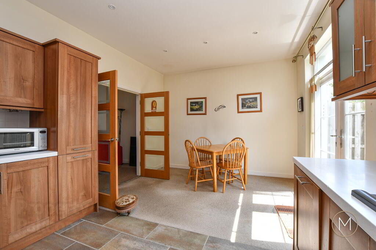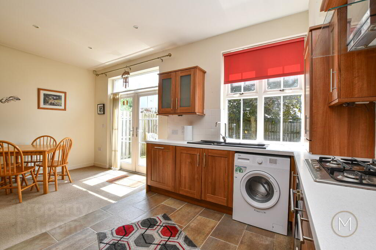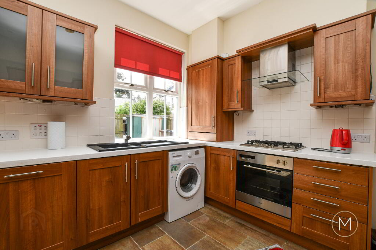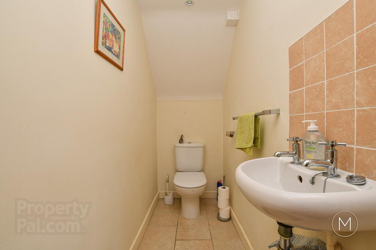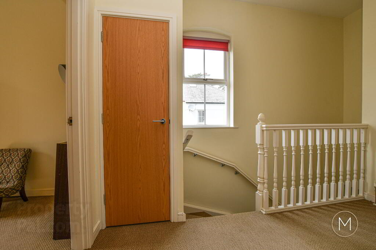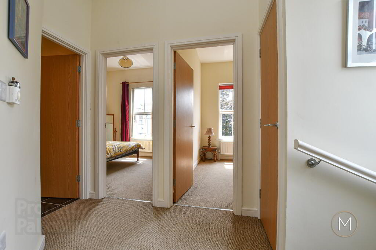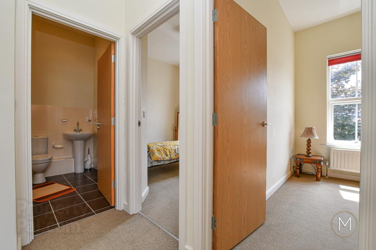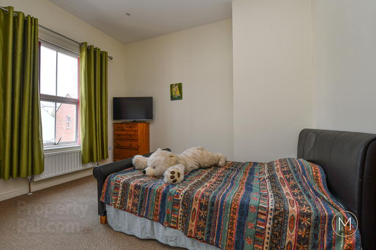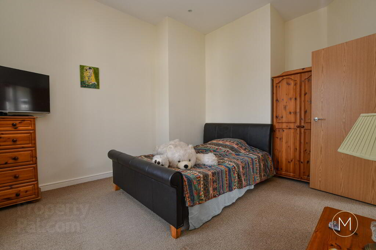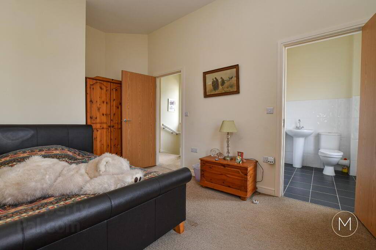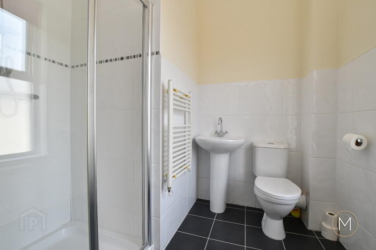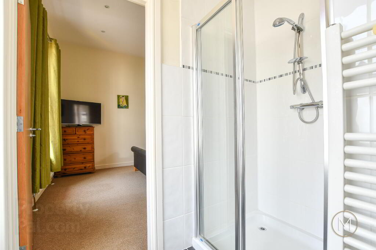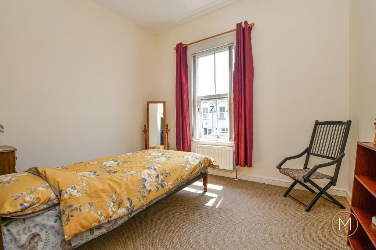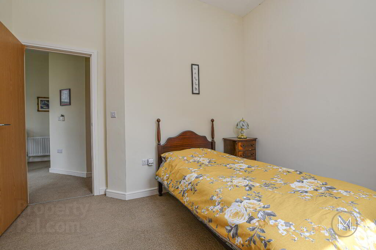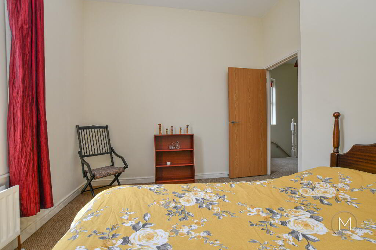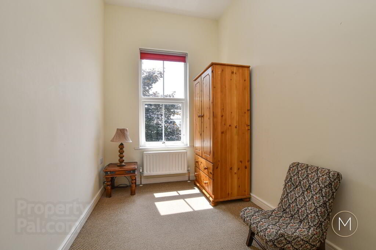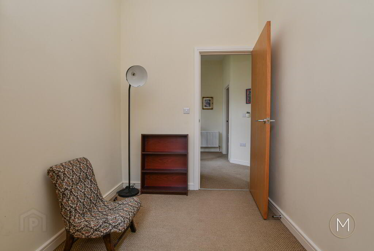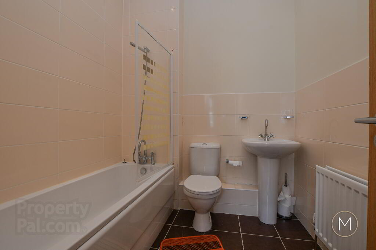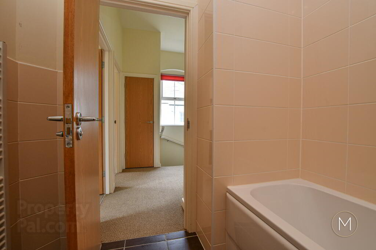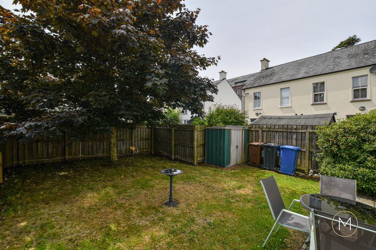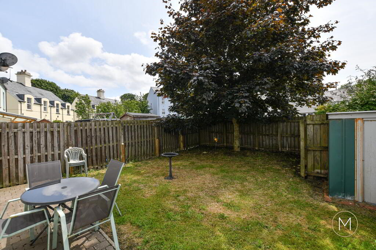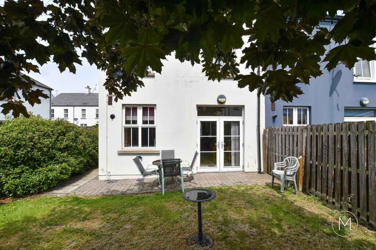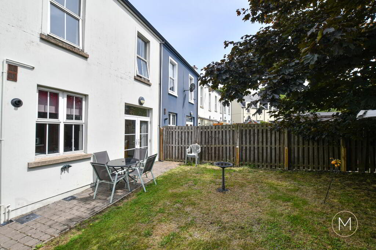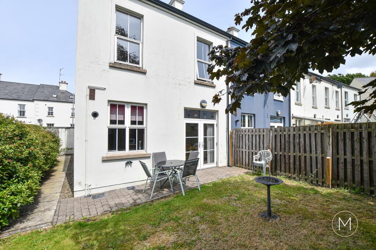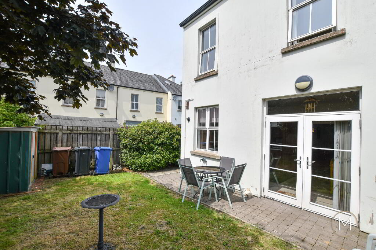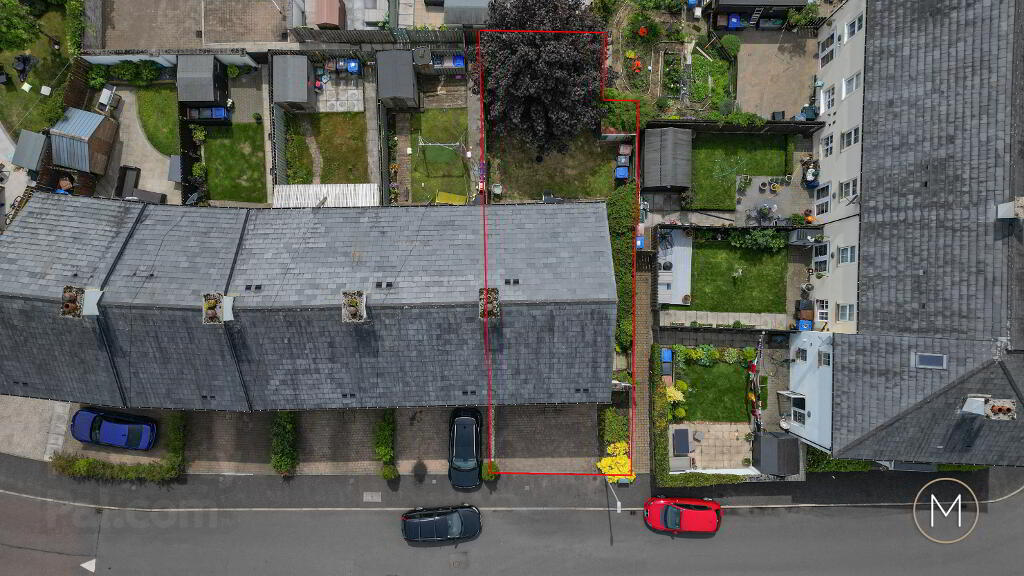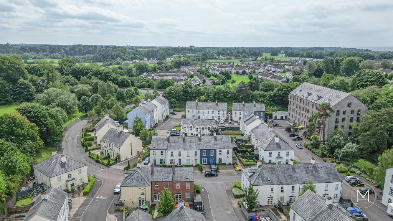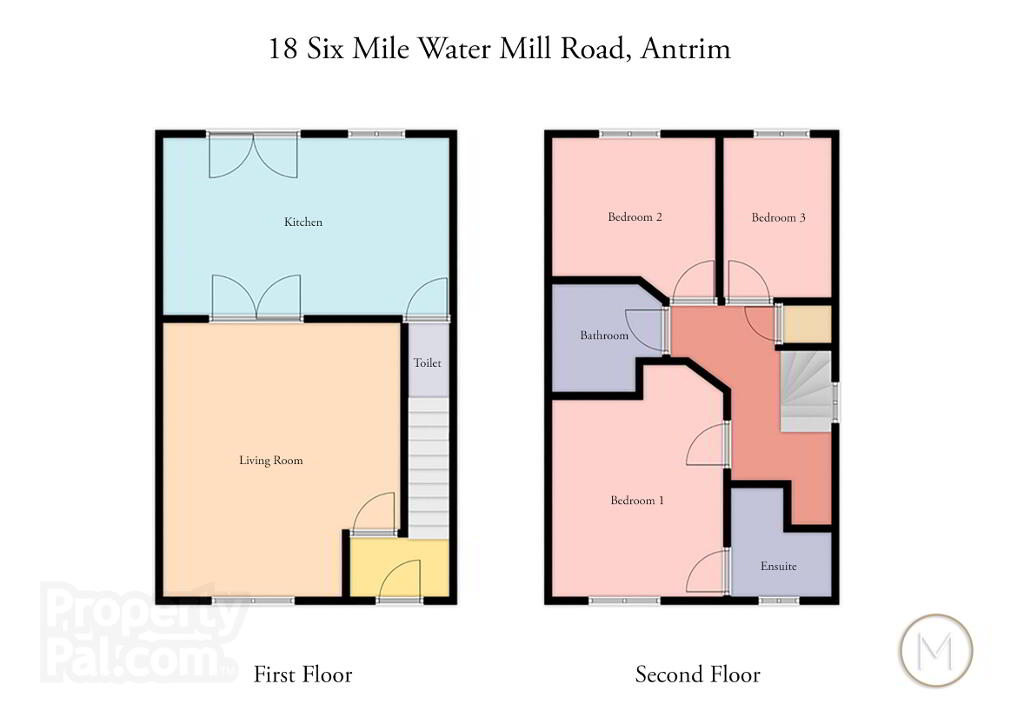
18 Six Mile Water Mill Road, Antrim BT41 4FD
3 Bed End Townhouse For Sale
SOLD
Print additional images & map (disable to save ink)
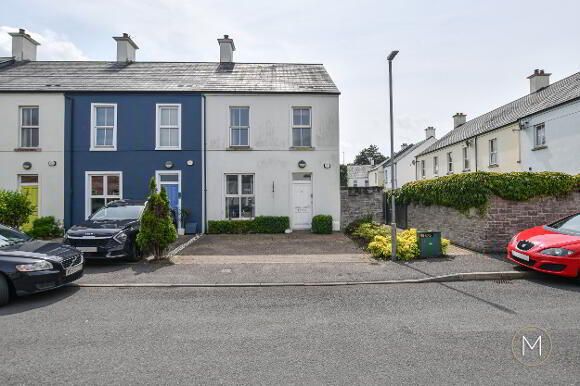
Telephone:
028 9442 9977View Online:
www.mc-allister.co.uk/1022499Key Information
| Address | 18 Six Mile Water Mill Road, Antrim |
|---|---|
| Style | End Townhouse |
| Bedrooms | 3 |
| Receptions | 1 |
| Bathrooms | 2 |
| Heating | Gas |
| EPC Rating | C72/C76 |
| Status | Sold |
Additional Information
- A Well Presented End Townhouse in Highly Sought After Six Mile Water Development
- Ideal for First Time Buyer or Family Home
- Downstairs W.C
- Bright & Spacious Living Room with Feature Fireplace
- Living Room with French Style Glazed Doors to Kitchen/Dining
- Modern Fully Fitted Kitchen with Range of Built in Appliances
- Dining Area with Glazed Double Doors Opening Onto a Brick Pavior Patio Area
- Three Well Proportioned Bedrooms
- Master Bedroom with Ensuite Shower Room
- Luxury Main White Bathroom Suite
- GFCH & Double Glazed Windows
- Private & Enclosed Rear Garden with High Degree of Privacy
- Off Road Parking to Front with Brick Pavior Driveway with Side by Side Parking
- Convenient Location within Walking Distance of the Town Centre
This well-appointed modern end townhouse is located in the ever popular Six Mile development and will be appealing to first time buyers, young professionals and families alike. The property is presented in good condition inside and out and offers excellent space both internally and externally.
On the ground floor the accommodation comprises of an entrance hallway, a bright and spacious living room with feature fireplace and French style glazed doors which lead to a fantastic open plan kitchen with dining area. The kitchen is finished with a range of units and is fully complemented with a range of built in appliances. From the dining area, there are glazed double doors which lead out directly onto the private rear garden. From the kitchen too is an all-important downstairs loo!
Moving to the first floor there are three well-proportioned bedrooms with the master bedroom boasting an ensuite shower room while in addition is the main family bathroom finished in a contemporary white suite and a useful storage cupboard on the first floor landing. The property enjoys double glazed windows throughout, gas fired central heating and a home alarm system.
To the outside of the property is an enclosed and very private rear garden which enjoys the sun while to the front is a brick paved driveway with side by side parking and small garden area with various plants.
There is a great selection of amenities within short walking distance from the development, namely Antrim Castle Gardens and the town centre. The M2 motorway network, Antrim Area Hospital, Belfast International Airport and Antrim bus and rail stations are close by too.
ACCOMMODATION
HARDWOOD ENTRANCE DOOR WITH LIGHT PANEL ABOVE
HALLWAY
LIVING ROOM
17’05” x 14’08”
Feature fireplace; spotlighting; understairs storage; glazed French style doors to;
KITCHEN WITH DINING AREA
18’00” x 11’04”
Modern fully fitted kitchen comprising of an excellent range of high and low level units; integrated cooker, gas hob and stainless steel extractor fan with glass canopy; tiled splashback; tiled floor; Formica style work surfaces; plumbed for washing machine; integrated dishwasher; 1 ½ bowl ceramic sink unit; concealed undercounter lighting; concealed gas boiler; spotlighting; glazed double doors opening onto rear garden
W.C
Modern 2 piece white suite comprising of low flush W.C; wash hand basin; tiled floor; extractor fan; spotlighting
FIRST FLOOR LANDING
Storage cupboard
BEDROOM 1
15’01” x 11’01”
Spotlighting
ENSUITE SHOWER ROOM
Contemporary white suite comprising of tiled shower cubicle with mains powered shower; low flush W.C; wash hand basin; tiled floor; partially tiled walls; heated towel radiator
BEDROOM 2
11’01” x 10’05”
BEDROOM 3
10’05” x 6’05”
BATHROOM
Modern white suite comprising of panelled bath with chrome mixer taps and separate shower attachment; low flush W.C; wash hand basin; tiled floor; partially tiled walls; extractor fan; heated towel radiator
EXTERIOR
Brick paved driveway to front with side by side parking and bordered with various plants and shrubs; exterior lighting
Private and enclosed rear garden with brick paved patio and large lawn area which is complemented by various shrubs and trees; exterior lighting; outside water tap
OTHER FEATURES
GFCH
Double glazed windows
Home alarm system
Relying on a mortgage to finance your new home?
If so, then talk with Tennielle McIlroy of Smart Mortgages based in Antrim (028 9433 4210) This is a free, no obligation service, so why not contact us and make the most of a specialist whole of market mortgage broker with access to over 3,000 mortgages from 50 lenders by talking to one person. With 20 years plus experience we are rated 5 star on Google across our listings and offer a personalised service. Your home may be repossessed if you do not keep up with repayments on your mortgage.
-
McAllister Estate Agents

028 9442 9977

