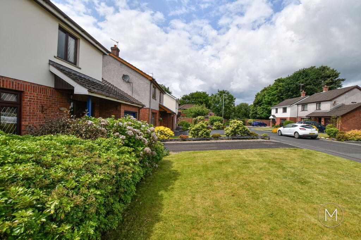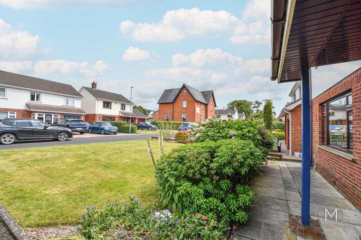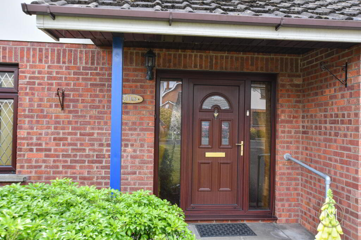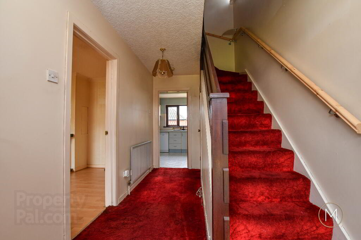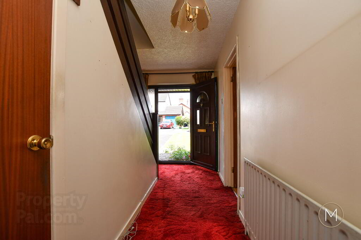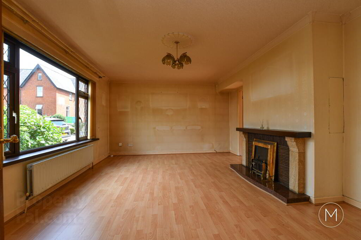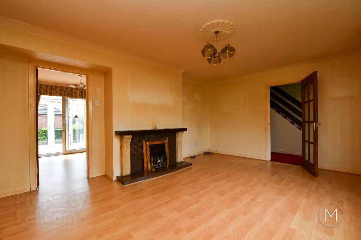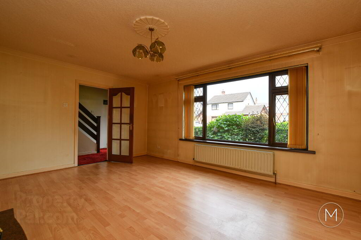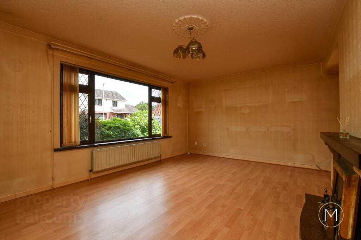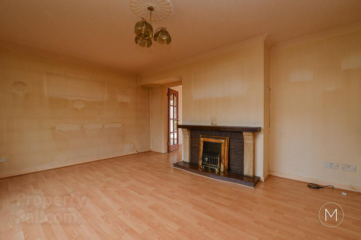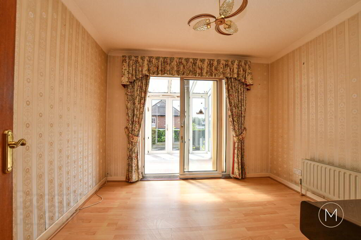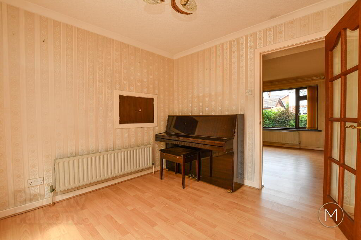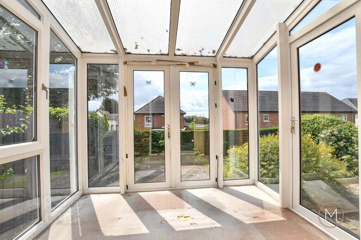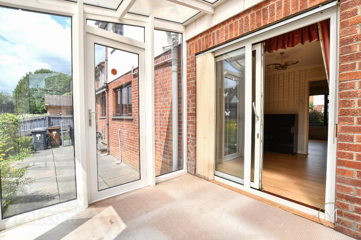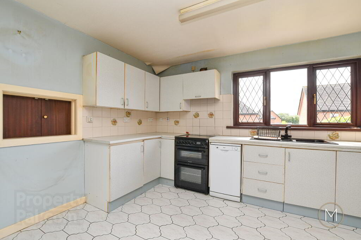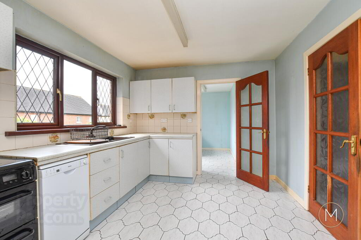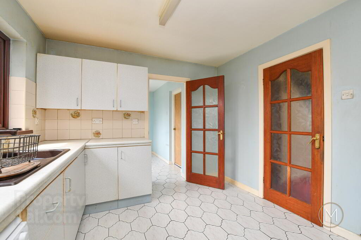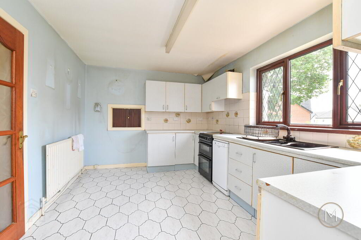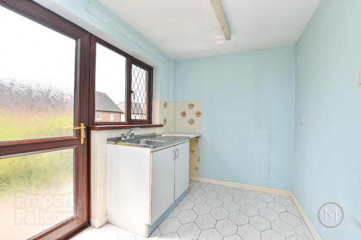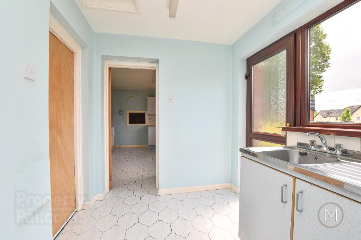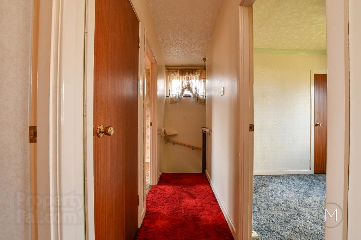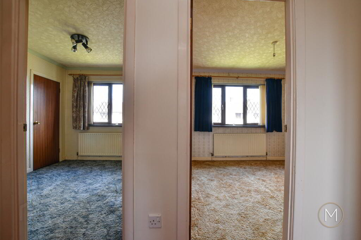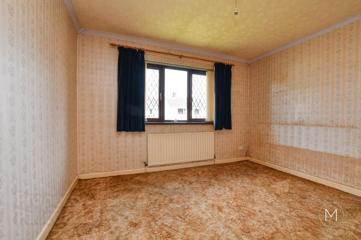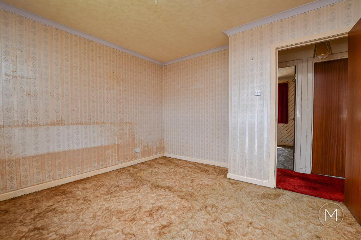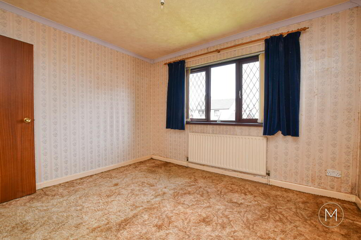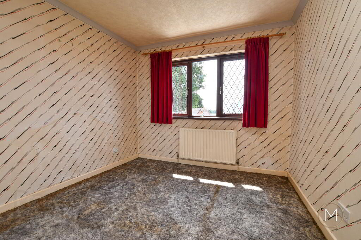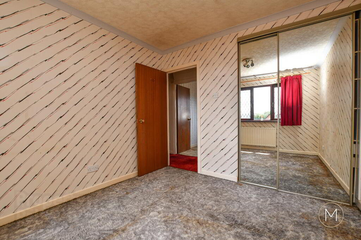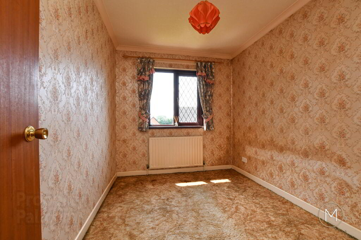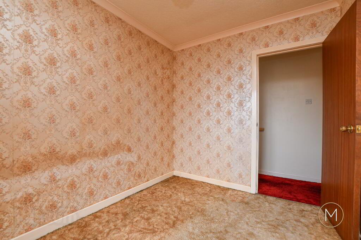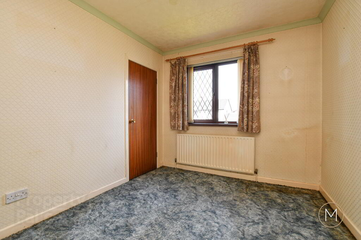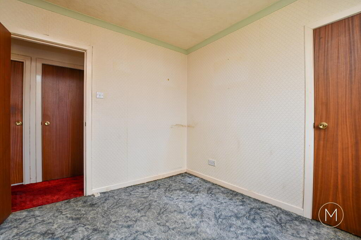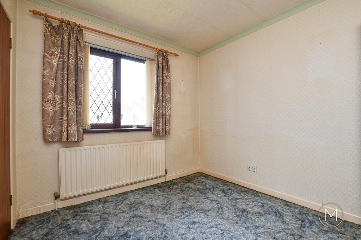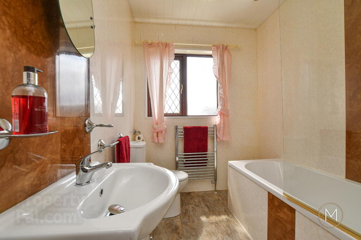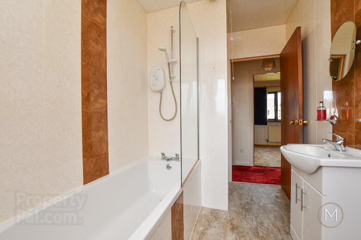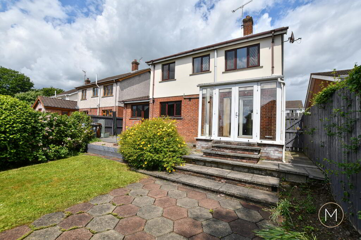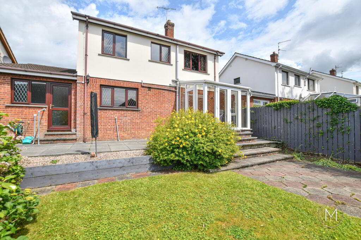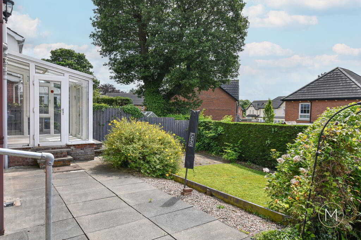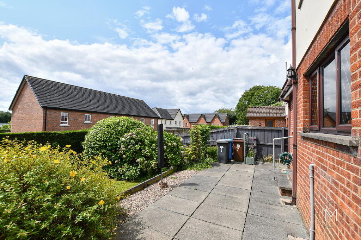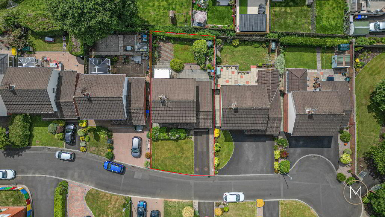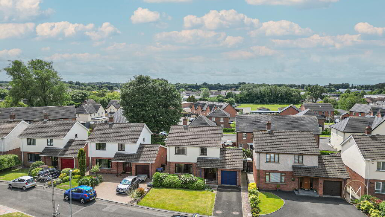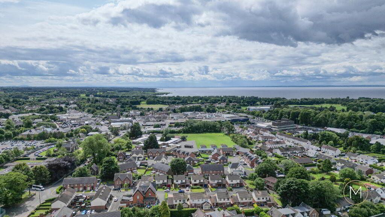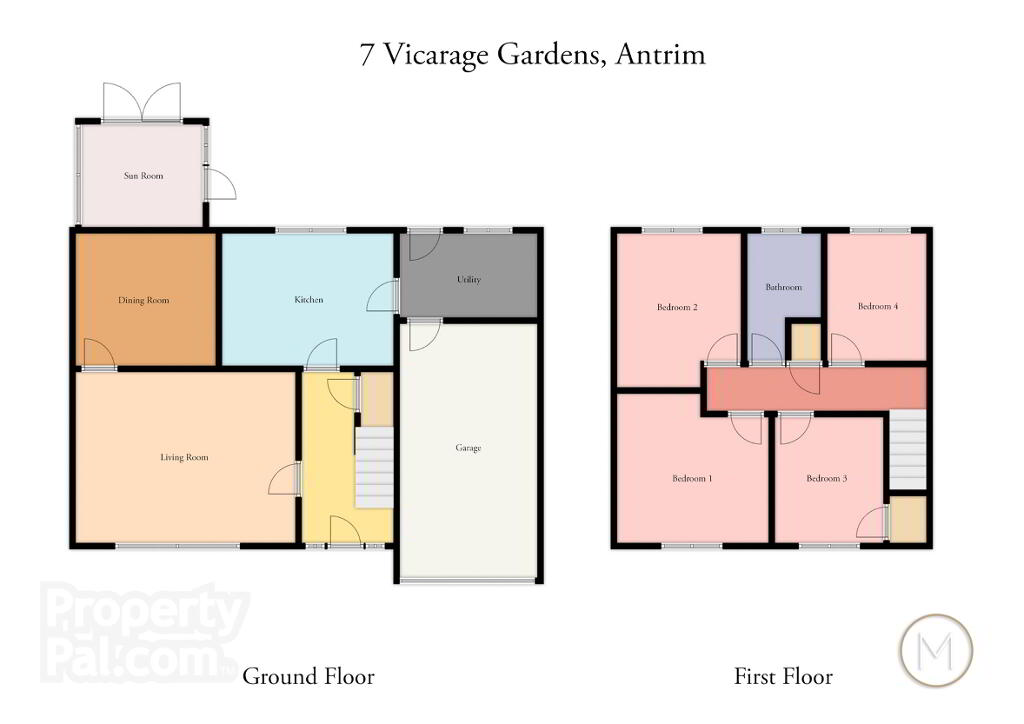
7 Vicarage Gardens, Antrim BT41 4JP
4 Bed Detached House For Sale
SOLD
Print additional images & map (disable to save ink)
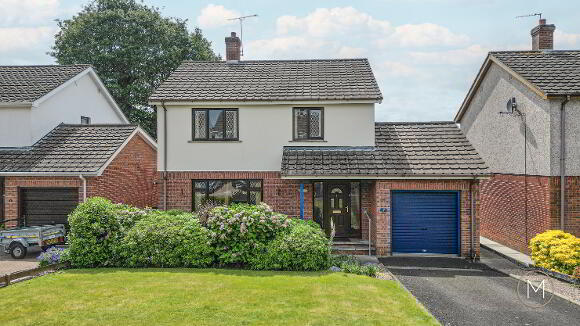
Telephone:
028 9442 9977View Online:
www.mc-allister.co.uk/1020770Key Information
| Address | 7 Vicarage Gardens, Antrim |
|---|---|
| Style | Detached House |
| Bedrooms | 4 |
| Receptions | 3 |
| Bathrooms | 1 |
| Heating | Oil |
| EPC Rating | E48/D56 |
| Status | Sold |
Additional Information
- A Spacious Detached Family Home in A Highly Sought After Location
- Offered For Sale with No Onward Chain & Priced to Allow for Modernisation
- Entrance Hallway with Cloaks
- Bright Living Room with Feature Fireplace
- Separate Dining Room
- Conservatory
- Fitted Kitchen with Utility Room Off
- Integral Garage with Electric Roller Door
- Four Good Sized Bedrooms
- Attractive Family Bathroom Suite
- OFCH & Double Glazed Windows
- Well Maintained Front Garden with Variety of Mature Plants & Shrubs
- Driveway with Good Off Road Parking
- Private & Enclosed Rear Garden
- Excellent Proximity to Antrim Town Centre, Bus & Rail Stations & Local Schools
- Occupying A Generous & Private Site within a Cul De Dac
No.7 Vicarage Gardens is a wonderful opportunity to acquire a detached family home in a prime location within Antrim town. The property has been priced to allow for modernisation and will allow the eventual purchasers to make the changes they want to create their dream home. Some changes which would enhance this home would be to create an ensuite bedroom in either bedroom one or two and to close of the living room and open up the kitchen and dining room.
On the ground floor the accommodation comprises of a welcoming entrance hallway with cloaks, a bright living room with feature fireplace, separate dining room which in turn leads to a conservatory and a fitted kitchen which is next to the useful utility room. The utility has its own door to the back garden and also gives access to the integral garage.
Moving upstairs there are four good sized bedrooms and an attractive family bathroom in white suite.
The outside of the property offers a well maintained front garden laid in lawn and complemented by various plants and shrubs in addition to a tarmac driveway. To the rear is a private and enclosed garden which offers tow separate paved patios and a lawn area.
Tucked away in a quiet location off Station Road the property enjoys easy access to local schools, shops as well as the local bus and train depots. Moreover, the M2 motorway network is easily accessible for those who need to commute.
ACCOMMODATION
GLASS PANELLED PVC DOOR WITH SIDE LIGHT PANELS
HALLWAY
Understairs cloaks
LIVING ROOM
16’11” x 13’02”
Wood laminate flooring; feature fireplace
DINING ROOM
10’05” x 9’11”
Wood laminate flooring; service hatch to kitchen; sliding patio door to;
CONSERVATORY
9’11” x 8’04”
KITCHEN
13’03” x 9’10”
Fitted kitchen with a good range of high and low level units; space for cooker; plumbed for dishwasher; Formica style work surfaces; 1 ½ bowl sink unit; tiled floor; tiled splashback
UTILITY ROOM
10’00” x 6’10”
Range of low level units; plumbed for washing machine; single drainer stainless steel sink unit; tiled floor; PVC glass panelled door to back garden
INTEGRAL GARAGE
18’08” x 10’00”
Electric roller door; power and light; oil boiler
FIRST FLOOR LANDING
Hot-press
BEDROOM 1
11’09” x 11’07”
BEDROOM 2
11’06” x 9’08”
Mirrored sliderobe
BEDROOM 3
9’11” x 8’10”
Built in storage cupboard
BEDROOM 4
10’00” x 7’09”
BATHROOM
Attractive white suite comprising of panelled bath with chrome mixer taps, electric shower overhead and glass shower screen; low flush W.C; wash hand basin with vanity unit; chrome heated towel rail; PVC cladded walls
EXTERIOR
Front garden laid in lawn and complemented with various plants and shrubs; tarmac driveway; exterior lighting; paved pathway
Private and enclosed rear garden with two separate paved patio areas; lawn; various plants and shrubs; exterior lighting; outside water tap
OTHER FEATURES
OFCH
Double glazed windows
Relying on a mortgage to finance your new home?
If so, then talk with Tennielle McIlroy of Smart Mortgages based in Antrim (028 9433 4210) This is a free, no obligation service, so why not contact us and make the most of a specialist whole of market mortgage broker with access to over 3,000 mortgages from 50 lenders by talking to one person. With 20 years plus experience we are rated 5 star on Google across our listings and offer a personalised service. Your home may be repossessed if you do not keep up with repayments on your mortgage.
-
McAllister Estate Agents

028 9442 9977

