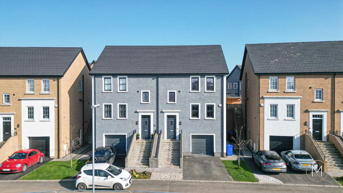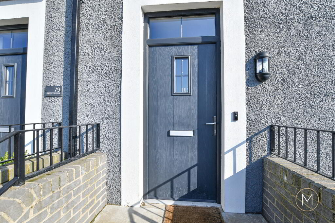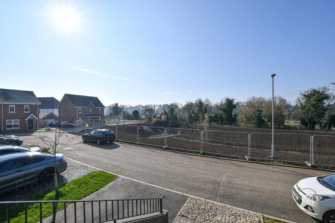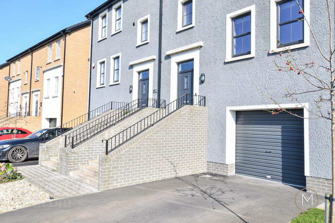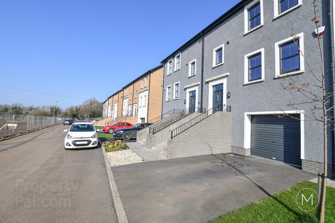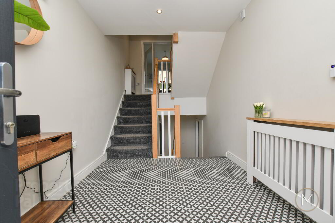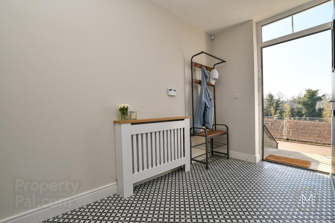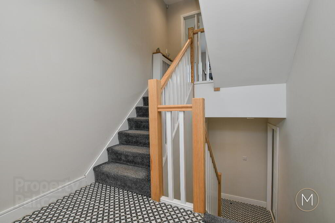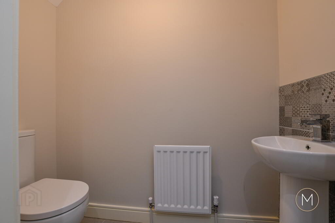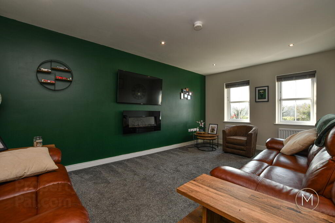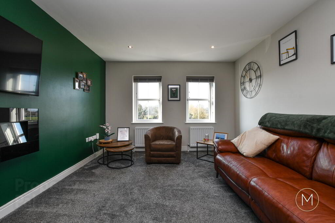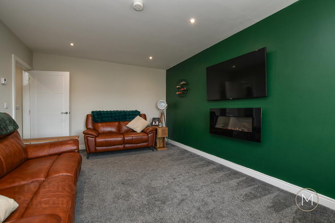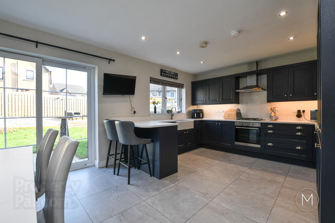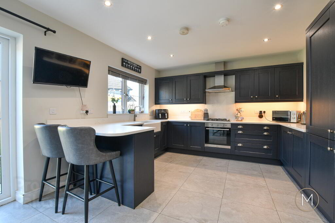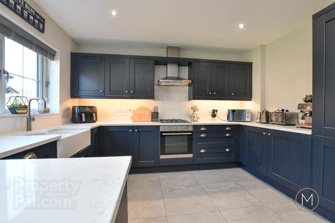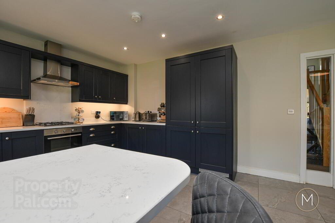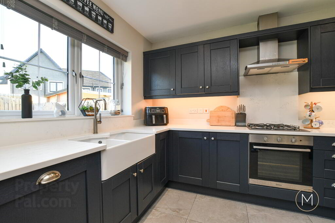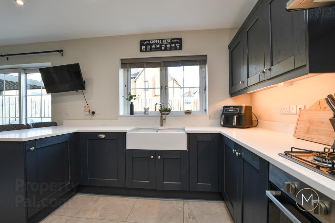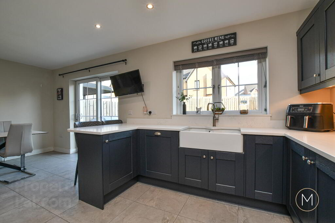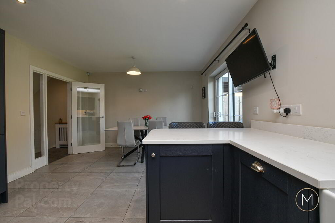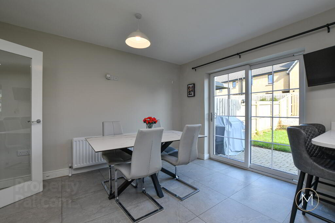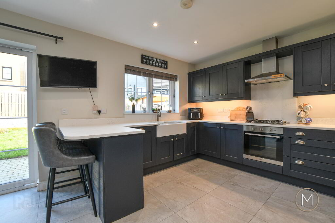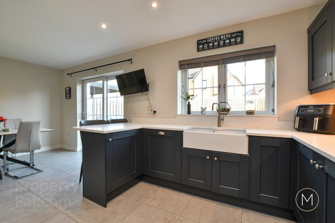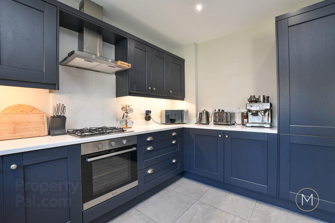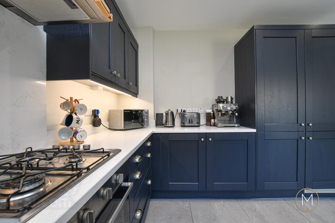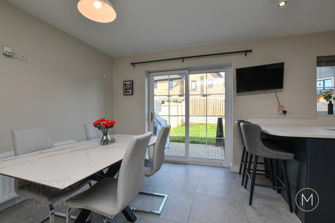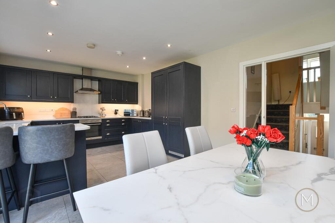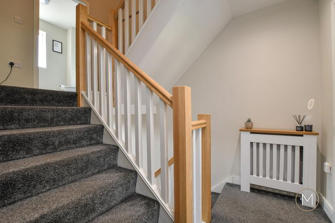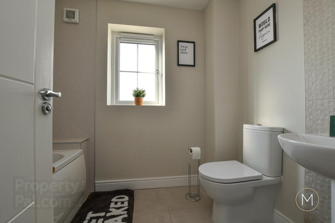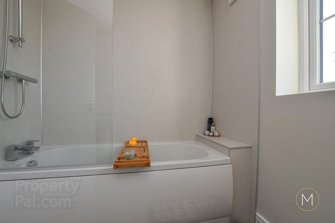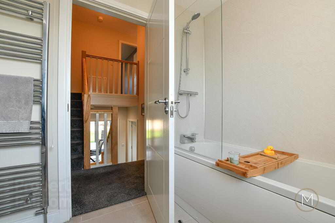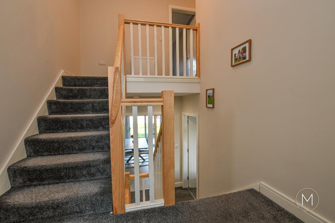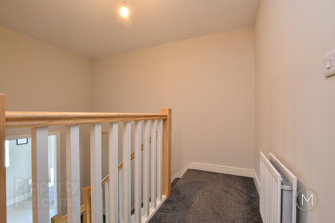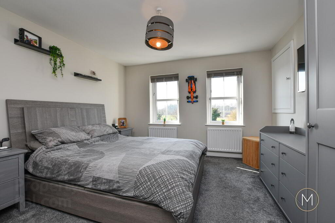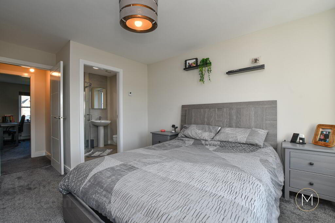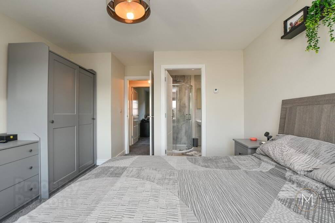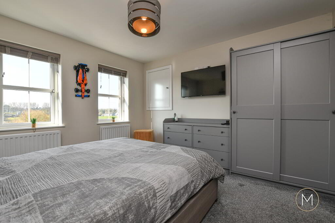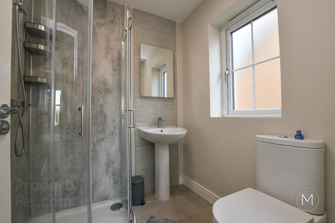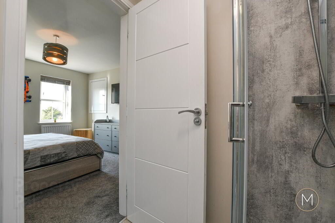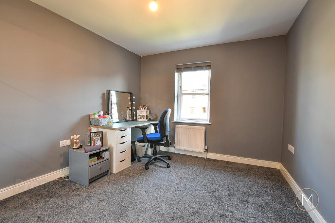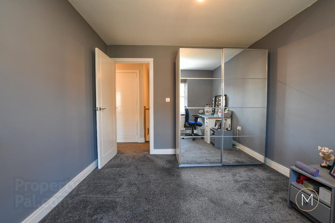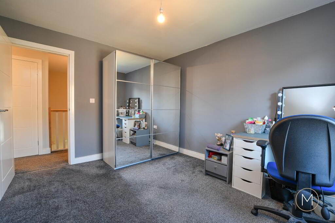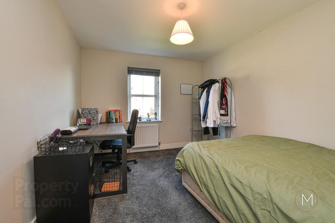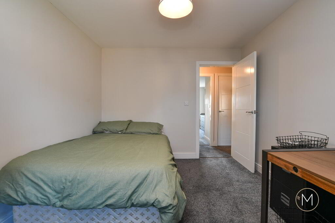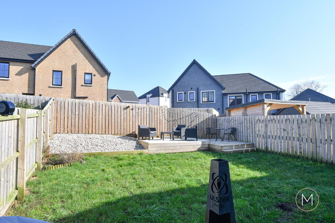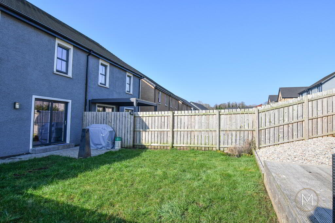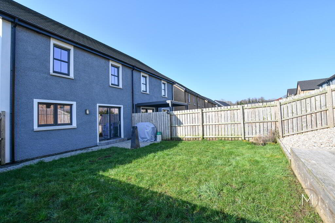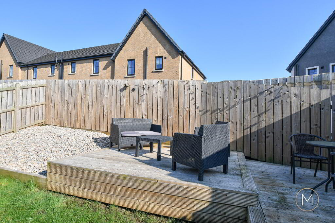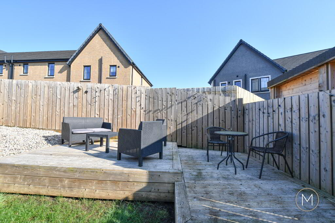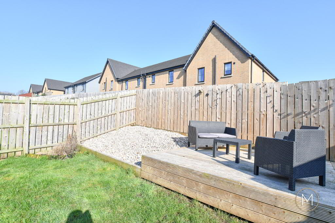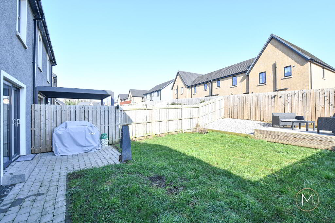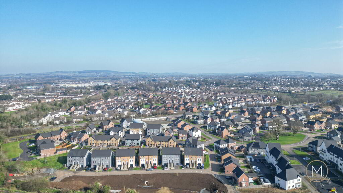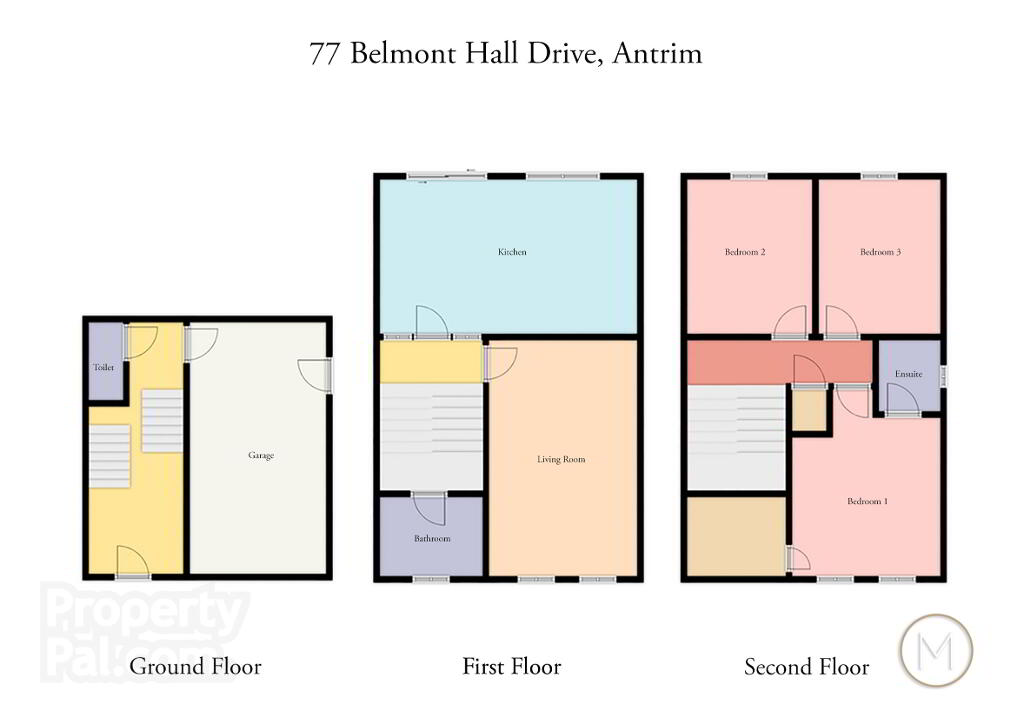
77 Belmont Hall Drive, Antrim BT41 1FB
3 Bed Semi-detached House For Sale
SOLD
Print additional images & map (disable to save ink)
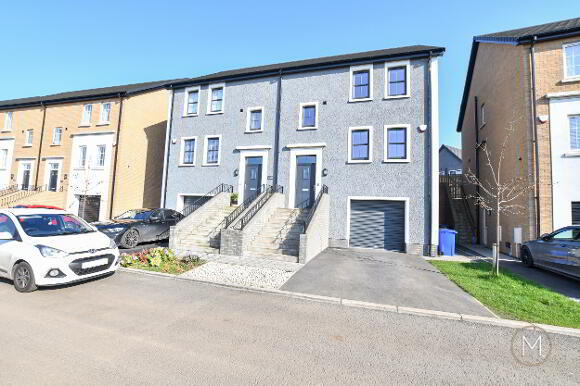
Telephone:
028 9442 9977View Online:
www.mc-allister.co.uk/1001978Key Information
| Address | 77 Belmont Hall Drive, Antrim |
|---|---|
| Style | Semi-detached House |
| Bedrooms | 3 |
| Receptions | 1 |
| Bathrooms | 2 |
| Heating | Gas |
| EPC Rating | B83/B83 |
| Status | Sold |
Additional Information
- A Fabulous, Bright & Spacious Semi Detached Home in a Most Convenient Location
- Presented Immaculately Throughout & Ready for Immediate Occupation
- Accommodation of Approximately 1650 sq. ft
- Welcoming Tiled Entrance Hallway
- Ground Floor W.C
- Integral Garage with Side Door Access
- Generous Living Room
- Stunning Fully Fitted Kitchen with Open Aspect Dining Area
- Kitchen with A Range of Built in Appliances & Double Belfast Sink
- Dining Area with Sliding Patio Doors to Rear Garden
- Three Double Bedrooms – Master with Ensuite Shower Room
- Luxury Main Family Bathroom Suite
- GFCH & Double Glazed Windows
- Tarmac Driveway to Front
- Private & Enclosed Rear Garden with Feature Decking Area
- High Energy Performance Rating
This beautifully presented semi-detached townhouse offers spacious accommodation in a highly sought after development off the Belmont Road in Antrim town. This particular home enjoys a unspoilt view and is within a cul de sac making it ideal for those seeking a quiet place to live and enjoy.
Upon entering the property you are greeted by an impressive tiled entrance hallway. Going down to the lower level you have a useful W.C as well as access to the integral garage. The garage boasts a roller door, power and light and side door access. Moving to the middle floor there is a spacious living room with feature wall hung fire and a simply stunning fully fitted kitchen with dining area. The kitchen is equipped with a range of built in appliances and is complemented by a beautiful Belfast style double sink and contrasting stone work surfaces which includes an overhang breakfast bar seating area. From the dining area there is sliding patio doors to the rear garden.
Finally on the upper level there are three double bedrooms with the master bedroom boasting its own ensuite shower room. Further complementing the home is a gas fired central heating system, double glazed windows and home alarm system.
The property offers off road parking and small garden area to the front while to the rear is a private and fully enclosed garden with lawn and decking area – the ideal spot to capture the sun!
Conveniently located off the Belmont Road, there is easy access to Antrim town centre, Antrim Castle Gardens as well as being in the catchment area for leading local schools.
ACCOMMODATION
COMPOSITE GLASS PANELLED ENTRANEC DOOR WITH LIGHT PANEL
ENTRANCE HALLWAY
Tiled flooring; spotlighting
LOWER LEVEL
W.C
Modern 2 piece white suite comprising of low flush W.C; wash hand basin; tiled floor; extractor fan
INTEGRAL GARAGE
19’04” x 10’10”
Roller door; power and light; glass panelled PVC door to side
MIDDLE FLOOR
LIVING ROOM
18’04” x 11’09”
Spotlighting; wall hung electric fire
KITCHEN WITH DINING AREA
20’00” x 12’02”
Modern fully fitted kitchen comprising of an excellent range of high and low level units; double Belfast sink with contrasting stone work surfaces and matching upstand; integrated cooker, gas hob, stone splashback and stainless steel extractor hood; concealed undercounter lighting; spotlighting; integrated fridge freezer; integrated dishwasher; Breakfast bar seating area; tiled floor; sliding PVC patio doors leading to rear garden
BATHROOM
Modern fitted white suite comprising of panelled bath with chrome bath filler and thermostatically controlled shower above with glass shower screen; low flush W.C; wash hand basin; tiled floor; partially tiled walls; extractor fan; chrome towel radiator
UPPER FLOOR
Storage cupboard
BEDROOM 1
12’01” x 11’09”
Built in storage cupboard
ENSUITE
Contemporary fitted white suite comprising of quadrant shower cubicle with thermostatically controlled shower unit with Drench style fitting; low flush W.C; wash hand basin; tiled floor; tiled floor; partially tiled walls
BEDROOM 2
12’03” x 9’11”
BEDROOM 3
12’03” x 9’08”
EXTERIOR
Tarmac driveway with small front garden and decorative loose stone area; exterior lighting
Private and enclosed rear garden with lawn area, decorative loose stone area and raised decked area; paved patio; exterior lighting
OTHER FEATURES
GFCH
Double glazed windows
Home alarm system
-
McAllister Estate Agents

028 9442 9977

