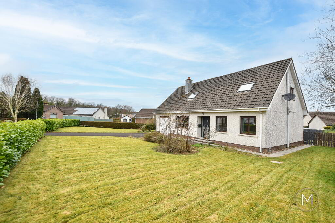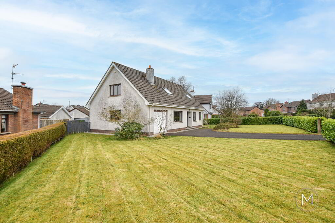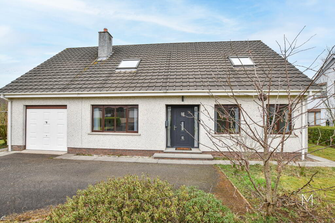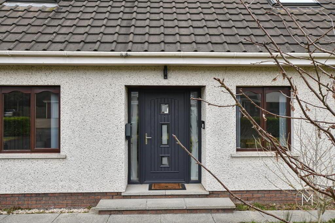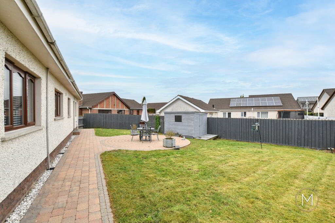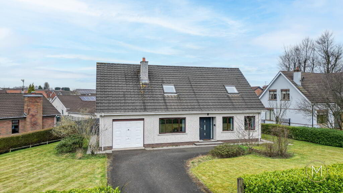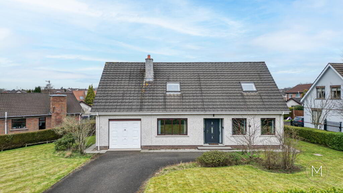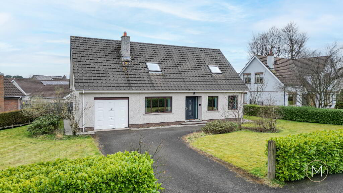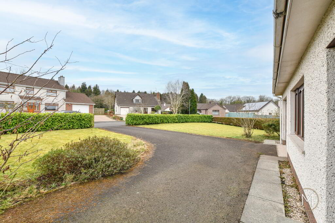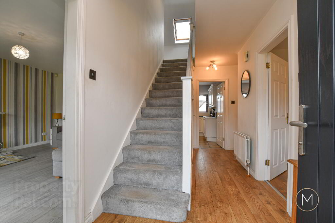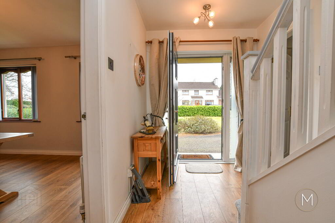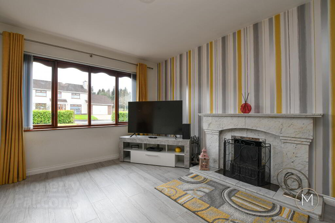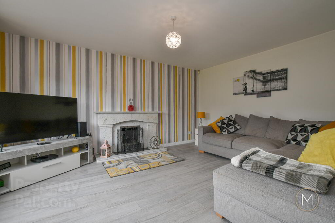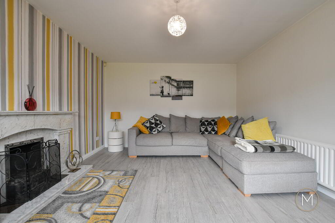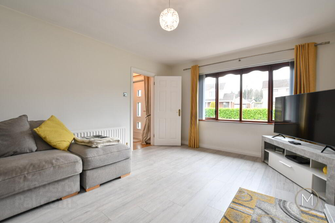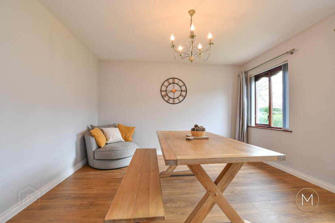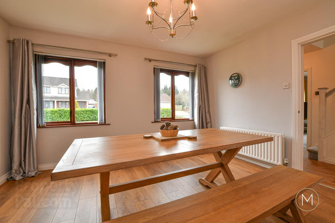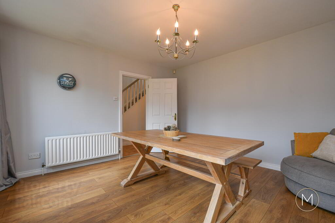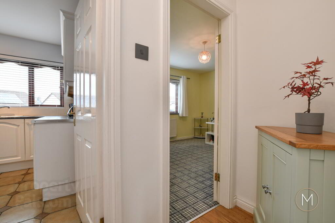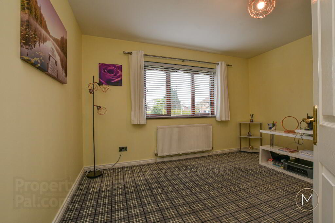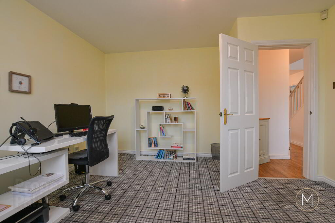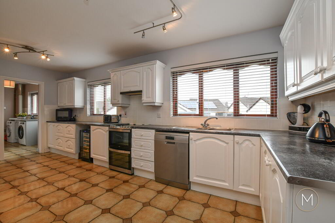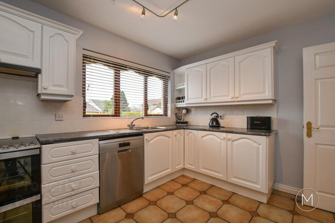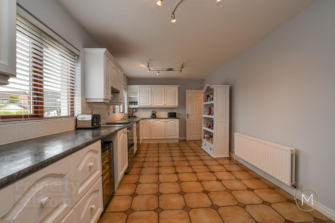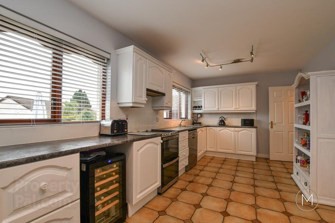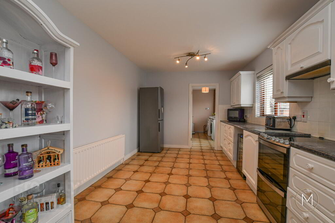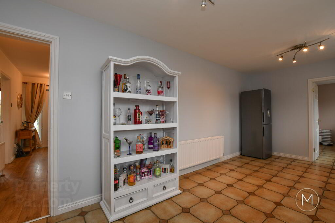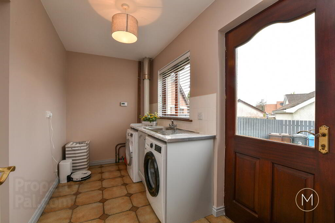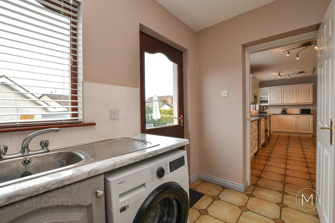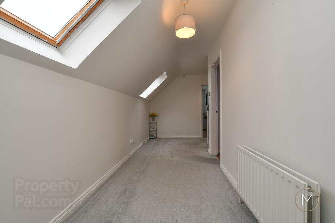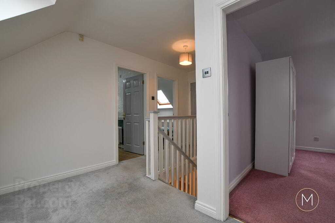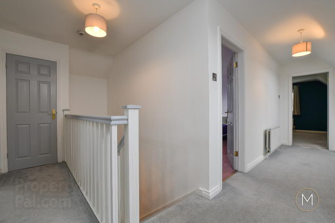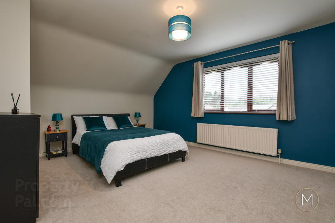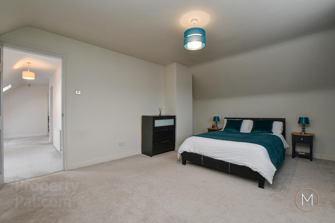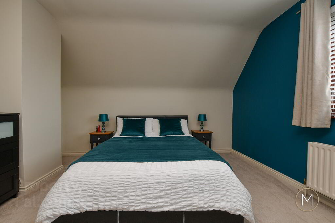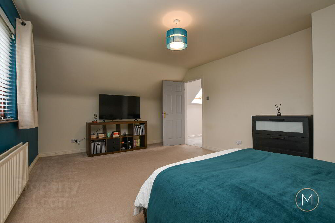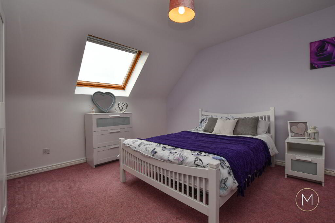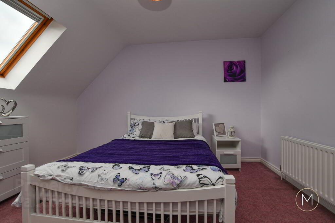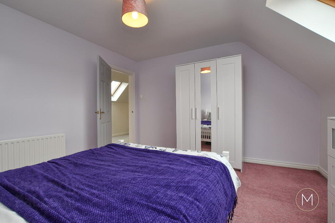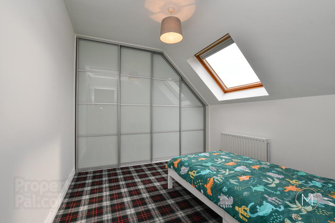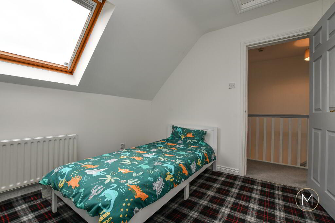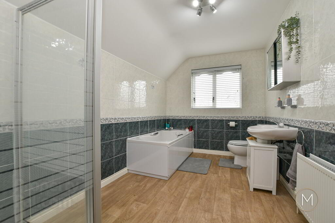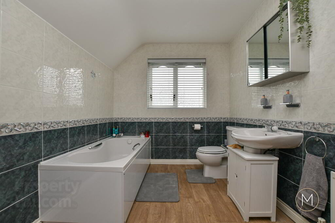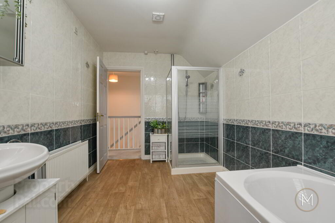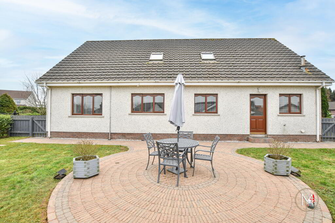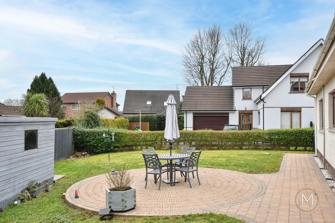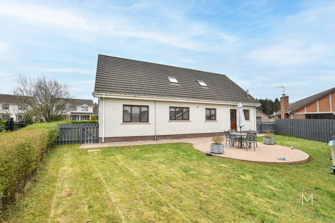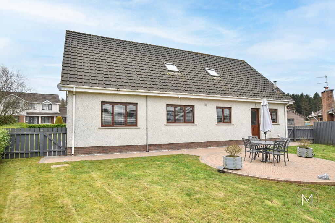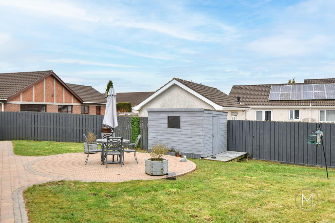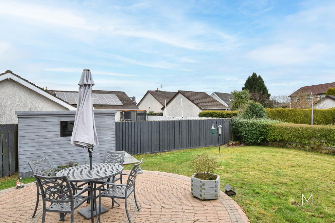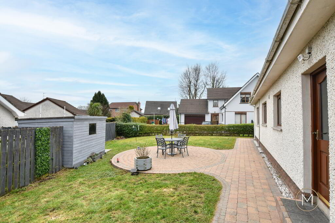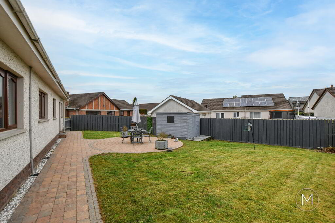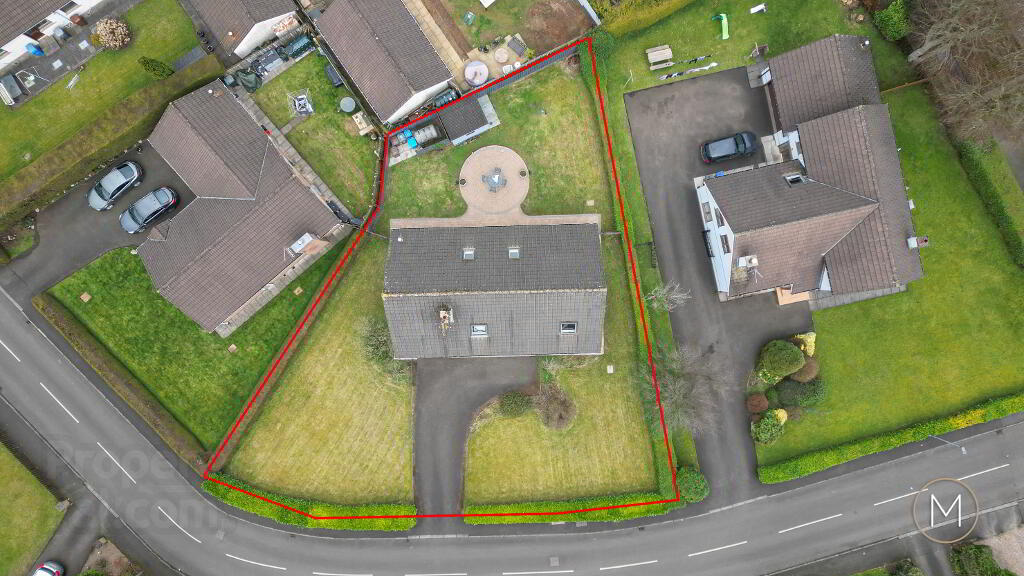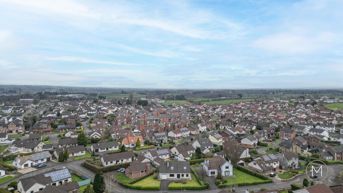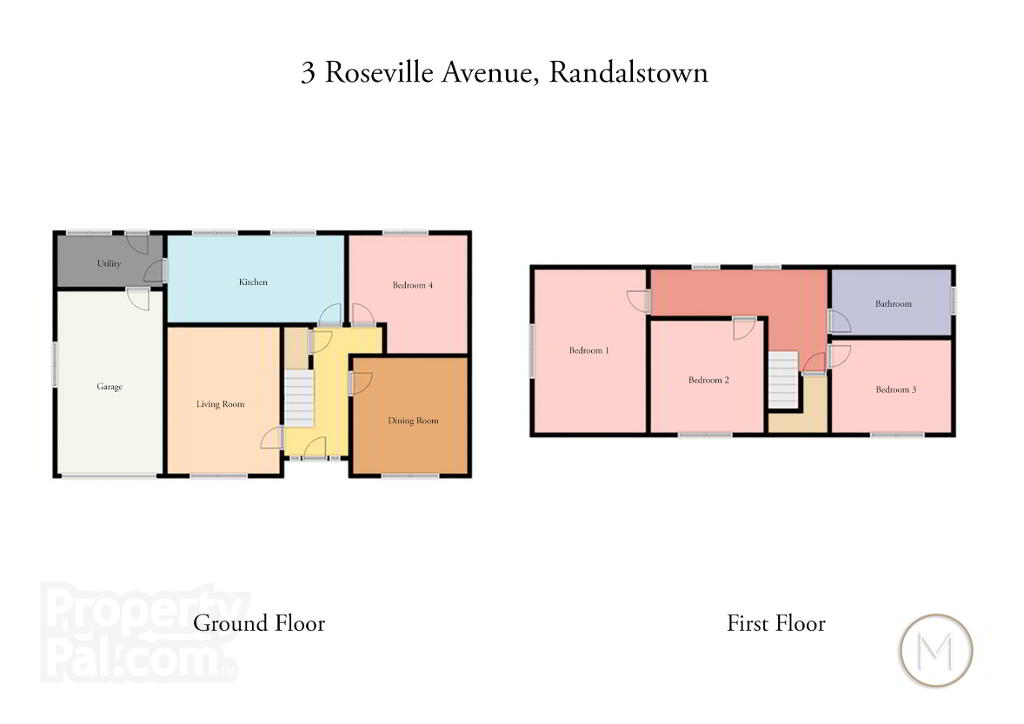
3 Roseville Avenue, Randalstown BT41 2LZ
4 Bed Detached Bungalow For Sale
Price Not Provided
Print additional images & map (disable to save ink)
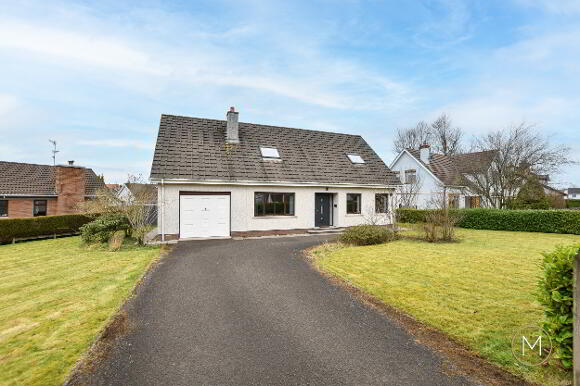
Telephone:
028 9442 9977View Online:
www.mc-allister.co.uk/1001400Key Information
| Address | 3 Roseville Avenue, Randalstown |
|---|---|
| Price | Last listed at Price Not Provided |
| Style | Detached Bungalow |
| Bedrooms | 4 |
| Receptions | 2 |
| Bathrooms | 1 |
| Heating | Oil |
| EPC Rating | E41/D62 |
| Status | Sale Agreed |
Additional Information
- A Fantastic Detached Property circa 2000 sq ft. Occupying a Large Site in a Highly Sought After Street
- Beautifully Presented & Well Looked After Throughout
- Flexible Living & Sleeping Accommodation
- Impressive Entrance Hall with Composite Front Door
- Large Living Room with Feature Fireplace & Real Open Fire
- Bright Dining Room
- Bedroom 4 ( on ground floor ) or Additional Family Room
- Spacious Kitchen with Ample Dining Space & Extensive Range of Units
- Useful Utility Room with Own Door Access
- Three Double Bedrooms on First Floor
- Large Bathroom with Panelled Bath & Separate Shower Cubicle
- Integral Garage
- Private Rear Garden with Good Sized Lawn Area & Brick Pavior Patio
- Front Gardens Laid in Lawn & Bordered with Mature Hedging
- Generous Tarmac Driveway with Parking for Several Cars
- OFCH & Double-Glazed Windows
- Convenient Location within Walking Distance of Randalstown Town Centre
- Within the Catchment Area for Leading Local Schools
- Quick Access to M2 Motorway Network
This delightful detached family home is located in one of the most sought after developments in Randalstown and offers accommodation of approximately 2000 square feet which is both spacious and flexible with a range of rooms that can be used in different ways to suit your own requirements.
Upon approach to the property you are greeted by a modern composite door with bright hallway which leads you to the main living room. This room is well proportioned and features a fireplace with real open fire. To the right alignment of the house there is a formal dining room and then to the rear bedroom number 4. This room could equally be used as another family space or office depending upon your needs. The kitchen is fully fitted and offers ample dining space and off the kitchen is a very useful utility room with its own door access. Off the utility room is through to the integral garage. This is another space that could be easily transformed into liveable space if required.
Moving to the first floor there is a bright and airy landing, three double bedrooms and a luxury main bathroom suite with a bath and separate shower enclosure. The property boasts an oil fired central heating system and double glazed windows throughout.
The site the house sits on is very generous with fantastic gardens laid in lawn to the front, side and rear. The back garden has an all important patio area in addition to a concealed bin storage area. The driveway to the front is spacious and would lend itself to parking multiple cars at one time.
Roseville is ideally situated within Randalstown with the M2 motorway network easily accessible as is the town centre itself. For families, you will be in the catchment area for most leading local schools. With versatile accommodation which is generous in size, we predict strong interest in this well appointed family home.
ACCOMMODATION
COMPOSITE ENTRANCE DOOR WITH SIDE LIGHT PANELS
ENTRANCE HALLWAY
Wood laminate flooring; understairs storage/cloaks
LIVING ROOM
15’11” x 12’05”
Wood laminate flooring; feature fireplace with open fire
DINING ROOM
13’00” x 12’08”
Wood laminate flooring
BEDROOM 4
13’00” x 13’00”
KITCHEN WITH DINING AREA
19’03” x 9’09”
Fully fitted kitchen comprising of an excellent range of high and low level units; space for cooker; built in extractor; 1 ½ bowl stainless steel sink unit; Formica style work surfaces; plumbed for dishwasher; tiled floor; tiled splashback
UTILITY ROOM
11’08” x 5’11”
Single drainer stainless steel sink unit; Formica work surface; low level unit; plumbed for washing machine; space for dryer; oil boiler; glass panelled door to rear garden
INTEGRAL GARAGE
19’09” x 11’08”
Up & over door; power and light
FIRST FLOOR LANDING
Hot-press and storage; twin velux windows
BEDROOM 1
17’10” x 12’03”
BEDROOM 2
12’05” x 12’05”
Velux window
BEDROOM 3
12’11” x 9’03”
Built in sliderobes; velux window
BATHROOM
Luxury fitted white suite comprising of panelled bath with chrome bath filler; low flush W.C; wash hand basin; mirror wall cabinet; tiled shower enclosure; tiled walls
EXTERIOR
Gardens laid in lawn to the front and side and bordered with mature hedging and complemented by various plants and shrubs; extensive tarmac driveway; exterior lighting
Private and enclosed rear garden area with large lawn area; feature brick pavior patio area; exterior lighting; outside water tap; concealed bin storage area with PVC oil tank
OTHER FEATURES
OFCH
Double glazed windows
-
McAllister Estate Agents

028 9442 9977

